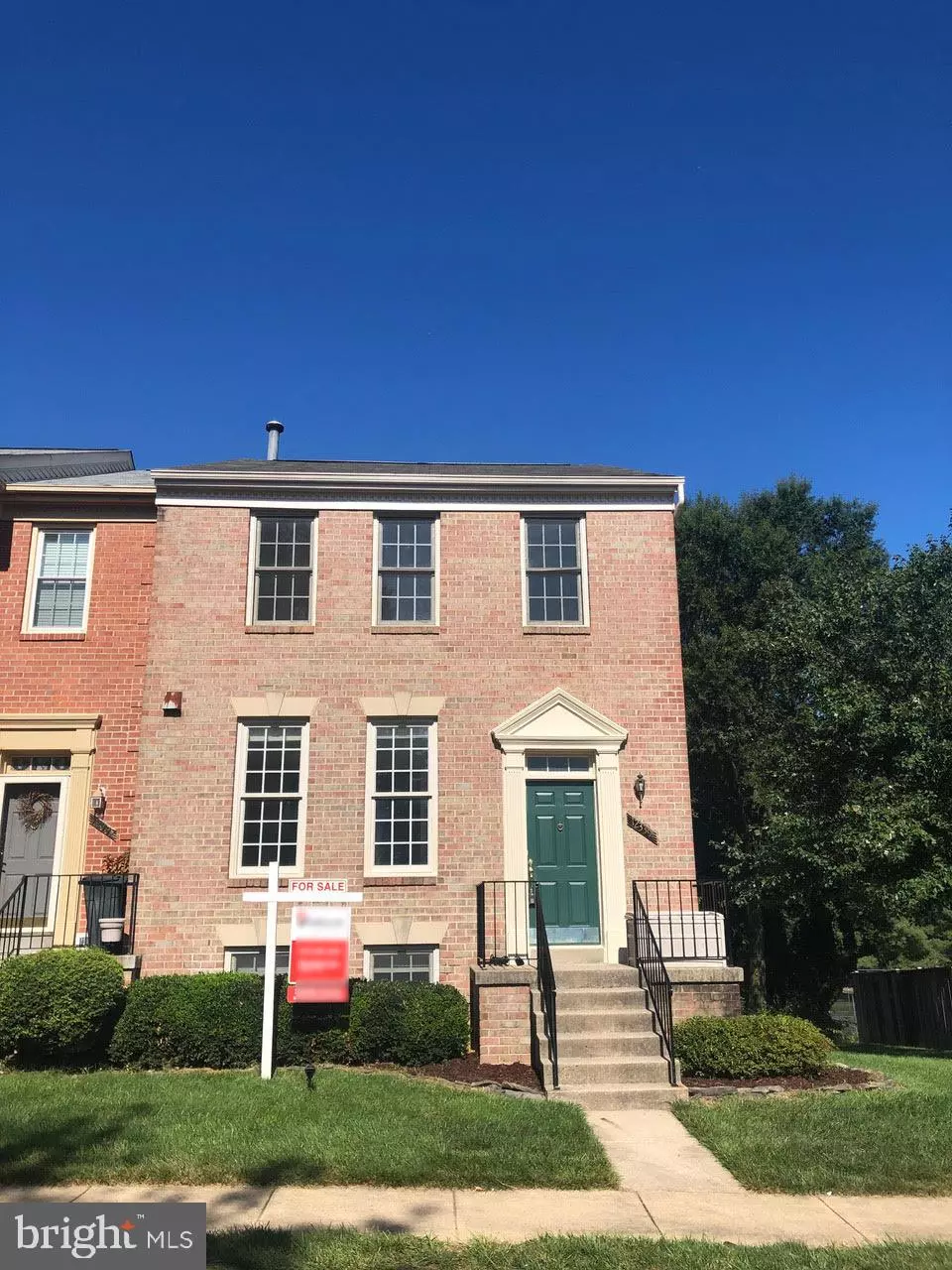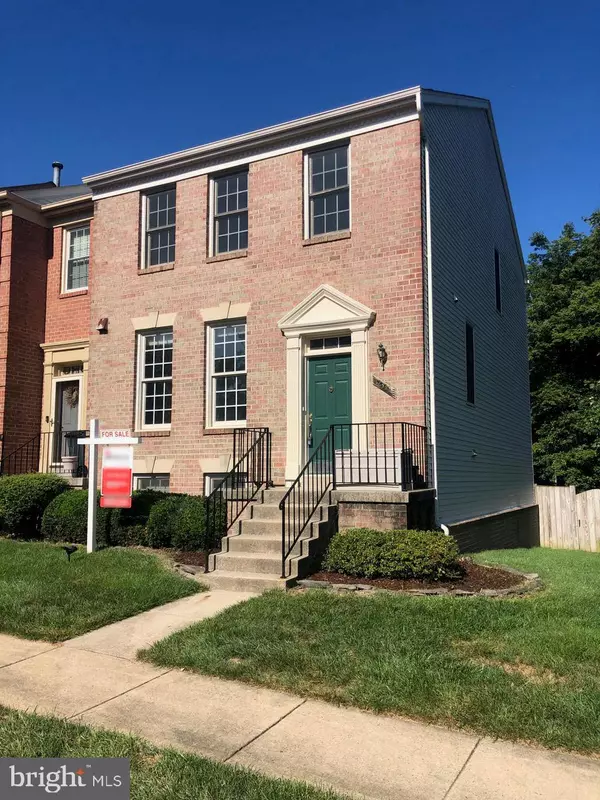$490,000
$495,000
1.0%For more information regarding the value of a property, please contact us for a free consultation.
4 Beds
4 Baths
2,552 SqFt
SOLD DATE : 10/17/2019
Key Details
Sold Price $490,000
Property Type Townhouse
Sub Type End of Row/Townhouse
Listing Status Sold
Purchase Type For Sale
Square Footage 2,552 sqft
Price per Sqft $192
Subdivision Fair Ridge
MLS Listing ID VAFX1086610
Sold Date 10/17/19
Style Colonial
Bedrooms 4
Full Baths 3
Half Baths 1
HOA Fees $83/qua
HOA Y/N Y
Abv Grd Liv Area 1,702
Originating Board BRIGHT
Year Built 1988
Annual Tax Amount $5,521
Tax Year 2019
Lot Size 2,550 Sqft
Acres 0.06
Property Description
Pack your bags and move in! This beautiful end unit townhome offers 4 spacious bedrooms and 3.5 bathrooms in the sought after Fair Ridge Community. Walking distance to Fair Ridge park, community pool, trails, and tennis courts. Enjoy new carpet, paint and a brand new HVAC system that is under warranty that can be transferred to the lucky new owner. The master bedroom has vaulted ceilings, walk-in closet, and a luxury bathroom with tons of natural sunlight. The secondary bedroom upstairs also has vaulted ceilings! The main level is ready for easy living with hardwood flooring, bright kitchen and a new glass french door that connects to the newly stained deck. The basement has a bedroom with a full bathroom, laundry room, huge family room with a gas fireplace, new sliding glass door, and a walkout to a fully fenced in backyard. This home is perfectly located minutes from Fair Lakes Mall, restaurants, shopping and more! A commuters dream with easy access to I-66, Route 50 and Route 29.
Location
State VA
County Fairfax
Zoning 308
Rooms
Other Rooms Living Room, Dining Room, Primary Bedroom, Bedroom 2, Bedroom 3, Bedroom 4, Kitchen, Family Room, Foyer, Laundry, Primary Bathroom, Full Bath, Half Bath
Basement Fully Finished, Rear Entrance, Walkout Level
Interior
Interior Features Combination Dining/Living, Kitchen - Table Space, Primary Bath(s), Ceiling Fan(s)
Hot Water Natural Gas
Heating Forced Air
Cooling Central A/C
Fireplaces Number 1
Equipment Built-In Microwave, Dishwasher, Disposal, Dryer, Icemaker, Refrigerator, Stove, Washer
Fireplace Y
Appliance Built-In Microwave, Dishwasher, Disposal, Dryer, Icemaker, Refrigerator, Stove, Washer
Heat Source Natural Gas
Exterior
Parking On Site 1
Amenities Available Basketball Courts, Pool - Outdoor, Tennis Courts, Tot Lots/Playground
Waterfront N
Water Access N
Accessibility None
Garage N
Building
Story 3+
Sewer Public Sewer
Water Public
Architectural Style Colonial
Level or Stories 3+
Additional Building Above Grade, Below Grade
New Construction N
Schools
Elementary Schools Greenbriar East
Middle Schools Katherine Johnson
High Schools Fairfax
School District Fairfax County Public Schools
Others
HOA Fee Include Management,Parking Fee,Pool(s),Road Maintenance,Sewer,Snow Removal,Trash
Senior Community No
Tax ID 0463 10 0441
Ownership Fee Simple
SqFt Source Assessor
Special Listing Condition Standard
Read Less Info
Want to know what your home might be worth? Contact us for a FREE valuation!

Our team is ready to help you sell your home for the highest possible price ASAP

Bought with Ujjwal K Shrestha • Signature Realtors Inc

"My job is to find and attract mastery-based agents to the office, protect the culture, and make sure everyone is happy! "







