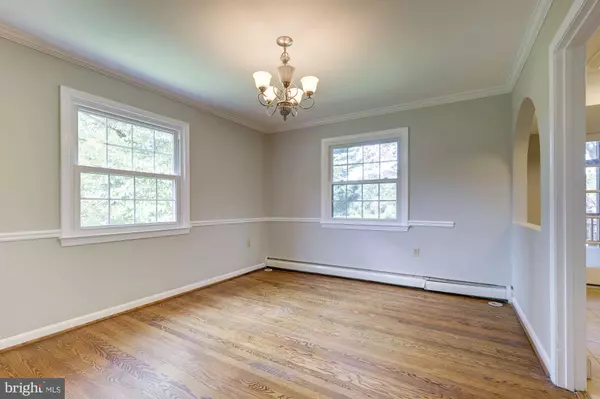$567,000
$569,999
0.5%For more information regarding the value of a property, please contact us for a free consultation.
4 Beds
4 Baths
3,550 SqFt
SOLD DATE : 10/11/2019
Key Details
Sold Price $567,000
Property Type Single Family Home
Sub Type Detached
Listing Status Sold
Purchase Type For Sale
Square Footage 3,550 sqft
Price per Sqft $159
Subdivision Mountain View Estates
MLS Listing ID MDMC670620
Sold Date 10/11/19
Style Colonial
Bedrooms 4
Full Baths 3
Half Baths 1
HOA Y/N N
Abv Grd Liv Area 2,425
Originating Board BRIGHT
Year Built 1966
Annual Tax Amount $5,856
Tax Year 2019
Lot Size 0.760 Acres
Acres 0.76
Property Description
Incredible opportunity to own this gorgeous 4-bed 3.5-bath North Potomac retreat resting on huge 3/4 acre lot! Enter to gleaming hardwood floors throughout. Spacious, flowing floorplan is highlighted by large windows with views of idyllic surroundings. Kitchen boasts ample cabinet space, faux-brick backsplash, pass-through window, and stainless-steel appliances. Luxurious master bedroom boasts en suite master bath with double sink. Cozy up by family room fireplace, or relax on large screened-in porch overlooking yard backing to biking and horse trails. And who doesn't love a playground tree house?! 3-car garage with attic space plus additional storage sheds. Roof, water heater, and energy-efficient ductless HVAC all-new in 2018. Enjoy all the perks of living less than 2 miles from the Kentlands. Great location with easy access to parks, retail, restaurants, Darnestown Rd, and I-270!
Location
State MD
County Montgomery
Zoning R200
Rooms
Basement Other, Fully Finished
Interior
Interior Features Dining Area, Floor Plan - Traditional, Kitchen - Gourmet, Recessed Lighting, Primary Bath(s), Wood Floors
Heating Wall Unit, Other
Cooling Wall Unit, Ductless/Mini-Split
Flooring Wood
Fireplaces Number 1
Fireplaces Type Wood
Equipment Dishwasher, Disposal, Dryer, Refrigerator, Stainless Steel Appliances, Built-In Microwave, Washer, Oven/Range - Electric
Fireplace Y
Appliance Dishwasher, Disposal, Dryer, Refrigerator, Stainless Steel Appliances, Built-In Microwave, Washer, Oven/Range - Electric
Heat Source Electric
Exterior
Exterior Feature Screened, Porch(es)
Garage Garage - Front Entry
Garage Spaces 3.0
Waterfront N
Water Access N
View Garden/Lawn
Accessibility None
Porch Screened, Porch(es)
Total Parking Spaces 3
Garage Y
Building
Story 2
Sewer Community Septic Tank, Private Septic Tank
Water Well
Architectural Style Colonial
Level or Stories 2
Additional Building Above Grade, Below Grade
New Construction N
Schools
Elementary Schools Darnestown
Middle Schools Lakelands Park
High Schools Northwest
School District Montgomery County Public Schools
Others
Senior Community No
Tax ID 160600411788
Ownership Fee Simple
SqFt Source Assessor
Special Listing Condition Standard
Read Less Info
Want to know what your home might be worth? Contact us for a FREE valuation!

Our team is ready to help you sell your home for the highest possible price ASAP

Bought with Daiva Manarkaite • Realty ONE Group Capital

"My job is to find and attract mastery-based agents to the office, protect the culture, and make sure everyone is happy! "







