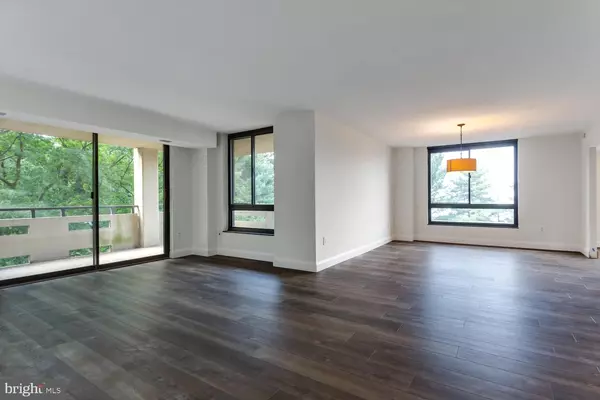$350,000
$350,000
For more information regarding the value of a property, please contact us for a free consultation.
2 Beds
2 Baths
1,335 SqFt
SOLD DATE : 10/10/2019
Key Details
Sold Price $350,000
Property Type Condo
Sub Type Condo/Co-op
Listing Status Sold
Purchase Type For Sale
Square Footage 1,335 sqft
Price per Sqft $262
Subdivision Encore Of Mclean
MLS Listing ID VAFX1084882
Sold Date 10/10/19
Style Contemporary
Bedrooms 2
Full Baths 2
Condo Fees $820/mo
HOA Y/N N
Abv Grd Liv Area 1,335
Originating Board BRIGHT
Year Built 1986
Annual Tax Amount $4,105
Tax Year 2019
Property Description
Luxury high-rise living at Encore of McLean, within walking distance to Silver Line metro. Largest 2 bedroom 2 full bath corner unit - 1335 sqft! Large wrap-around terrace. Remodeled bath, walk-in closets, stunning luxury vinyl flooring, freshly painted. Encore of McLean is a gated and secure building near 495/66 and Tysons Corner Mall with pedestrian bridge to mall being built nearby. Two parking spaces, pool, tennis courts, recreation facility, extra storage, 24-hr security and concierge. Sport and Health Club membership discount.
Location
State VA
County Fairfax
Zoning 230
Rooms
Other Rooms Living Room, Dining Room, Primary Bedroom, Bedroom 2, Kitchen, Foyer
Main Level Bedrooms 2
Interior
Heating Heat Pump(s)
Cooling Central A/C, Heat Pump(s)
Fireplace N
Heat Source Electric
Laundry Dryer In Unit, Washer In Unit
Exterior
Garage Underground
Garage Spaces 1.0
Parking On Site 1
Amenities Available Elevator, Exercise Room, Party Room, Pool - Outdoor, Reserved/Assigned Parking, Swimming Pool, Tennis Courts, Club House, Common Grounds, Concierge, Extra Storage, Fitness Center, Game Room, Gated Community, Jog/Walk Path, Storage Bin
Waterfront N
Water Access N
Accessibility Elevator
Attached Garage 1
Total Parking Spaces 1
Garage Y
Building
Story 1
Unit Features Hi-Rise 9+ Floors
Sewer Public Sewer
Water Public
Architectural Style Contemporary
Level or Stories 1
Additional Building Above Grade, Below Grade
New Construction N
Schools
Elementary Schools Westgate
Middle Schools Kilmer
High Schools Marshall
School District Fairfax County Public Schools
Others
Pets Allowed Y
HOA Fee Include Ext Bldg Maint,Pool(s),Recreation Facility,All Ground Fee,Common Area Maintenance,Management,Reserve Funds,Road Maintenance,Security Gate,Sewer,Snow Removal,Trash,Water
Senior Community No
Tax ID 0392 34 0514
Ownership Condominium
Special Listing Condition Standard
Pets Description Number Limit, Size/Weight Restriction
Read Less Info
Want to know what your home might be worth? Contact us for a FREE valuation!

Our team is ready to help you sell your home for the highest possible price ASAP

Bought with Jason Cheperdak • Samson Properties

"My job is to find and attract mastery-based agents to the office, protect the culture, and make sure everyone is happy! "







