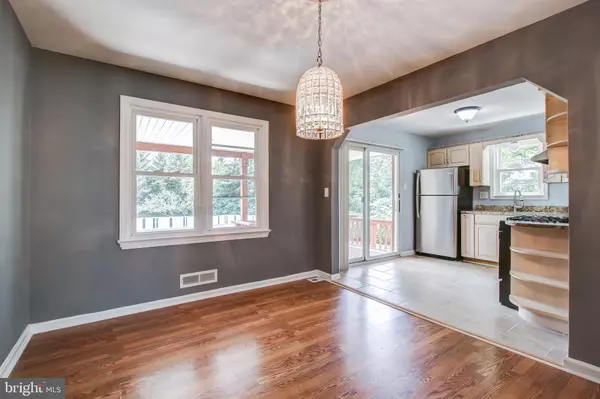$335,000
$335,000
For more information regarding the value of a property, please contact us for a free consultation.
4 Beds
3 Baths
2,286 SqFt
SOLD DATE : 10/11/2019
Key Details
Sold Price $335,000
Property Type Single Family Home
Sub Type Detached
Listing Status Sold
Purchase Type For Sale
Square Footage 2,286 sqft
Price per Sqft $146
Subdivision Ferndale Farms
MLS Listing ID MDAA406854
Sold Date 10/11/19
Style Cape Cod
Bedrooms 4
Full Baths 3
HOA Y/N N
Abv Grd Liv Area 1,586
Originating Board BRIGHT
Year Built 1954
Annual Tax Amount $2,735
Tax Year 2018
Lot Size 0.300 Acres
Acres 0.3
Property Description
Rustic red bricks paint the way to home sweet home. Must enter to appreciate all of the spacious living areas of this newly renovated 4 bedroom + bonus room and 3 bathrooms cape cod home. The formal entrance is welcomed by a sitting porch which leads to the main level floor which is accentuated with hardwood floors, recessed lighting and consists of 2 bedrooms, 1 full bathroom, large living room, fully updated kitchen includes stainless steel appliances, granite counters + separate dining area, bonus/sitting room + a sun filled room with windows from ceiling to floor. The basement area consists of an oversized family room, bedroom, full bathroom and laundry room, all with independent access to the rear yard. The 3rd level offers an ample overextended bedroom + a full bathroom. The large rear yard surrounded by mature trees is mostly leveled and can be enjoyed during family/friends gatherings. For additional information, contact the listing agent.
Location
State MD
County Anne Arundel
Zoning R5
Rooms
Other Rooms Living Room, Dining Room, Bedroom 2, Bedroom 3, Kitchen, Family Room, Bedroom 1, Laundry, Bonus Room, Full Bath
Basement Fully Finished
Main Level Bedrooms 2
Interior
Interior Features Carpet, Dining Area, Entry Level Bedroom, Kitchen - Gourmet, Recessed Lighting, Stall Shower, Tub Shower, Upgraded Countertops, Wood Floors
Hot Water Natural Gas
Heating Central
Cooling Ceiling Fan(s), Central A/C
Flooring Carpet, Ceramic Tile, Wood
Fireplaces Number 1
Equipment Disposal, Exhaust Fan, Oven/Range - Gas, Refrigerator, Washer, Water Heater, Dryer
Fireplace Y
Appliance Disposal, Exhaust Fan, Oven/Range - Gas, Refrigerator, Washer, Water Heater, Dryer
Heat Source Electric
Laundry Basement
Exterior
Exterior Feature Deck(s)
Fence Rear
Utilities Available Cable TV Available, Water Available
Waterfront N
Water Access N
Roof Type Shingle
Accessibility None
Porch Deck(s)
Garage N
Building
Story 3+
Sewer Public Sewer
Water Public
Architectural Style Cape Cod
Level or Stories 3+
Additional Building Above Grade, Below Grade
New Construction N
Schools
School District Anne Arundel County Public Schools
Others
Senior Community No
Tax ID 020526715785000
Ownership Fee Simple
SqFt Source Estimated
Acceptable Financing Conventional, FHA, Cash, VA
Listing Terms Conventional, FHA, Cash, VA
Financing Conventional,FHA,Cash,VA
Special Listing Condition Standard
Read Less Info
Want to know what your home might be worth? Contact us for a FREE valuation!

Our team is ready to help you sell your home for the highest possible price ASAP

Bought with Margeau E Gilbert • EXIT Right Realty

"My job is to find and attract mastery-based agents to the office, protect the culture, and make sure everyone is happy! "







