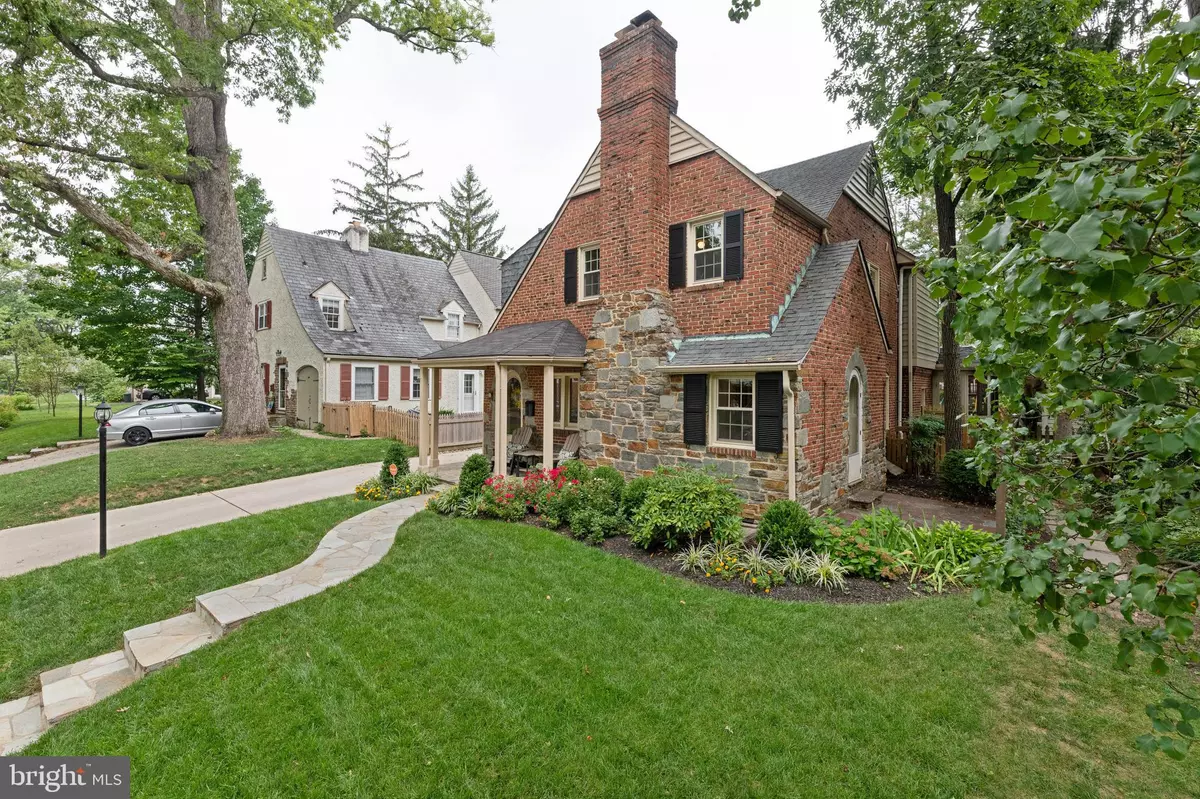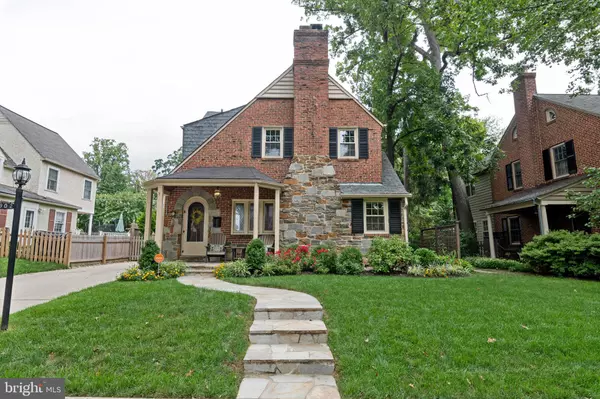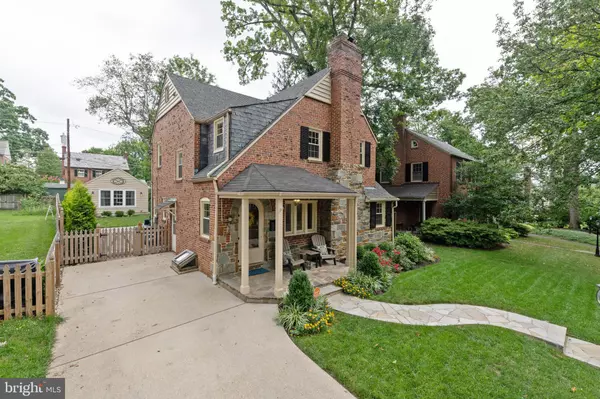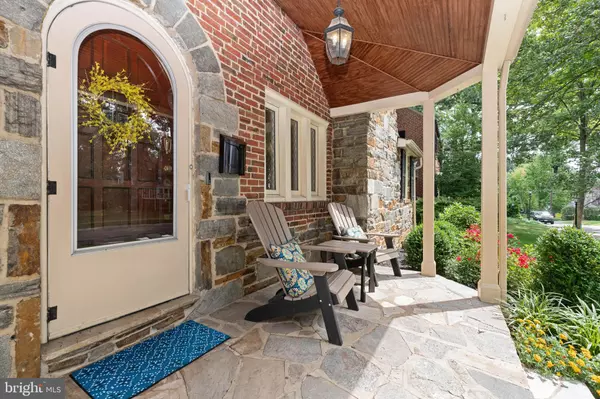$730,000
$730,000
For more information regarding the value of a property, please contact us for a free consultation.
3 Beds
4 Baths
3,072 SqFt
SOLD DATE : 10/04/2019
Key Details
Sold Price $730,000
Property Type Single Family Home
Sub Type Detached
Listing Status Sold
Purchase Type For Sale
Square Footage 3,072 sqft
Price per Sqft $237
Subdivision Stoneleigh
MLS Listing ID MDBC469276
Sold Date 10/04/19
Style Tudor
Bedrooms 3
Full Baths 2
Half Baths 2
HOA Y/N N
Abv Grd Liv Area 2,342
Originating Board BRIGHT
Year Built 1930
Annual Tax Amount $7,343
Tax Year 2018
Lot Size 6,400 Sqft
Acres 0.15
Property Description
An absolutely gorgeous brick and stone tudor on a coveted Stoneleigh street! Everything about this property screams "showplace"! The current owners have renovated and added to this home with incredible thoughtfulness and an eye for detail. The original 1930 charm remains, but has been enhanced by the addition of several custom built-ins, high-end kitchen open to dining room, replacement windows, recessed lighting, bathroom upgrades, custom window coverings; the list goes on! The recent addition of a spectacular screened porch with vaulted beadboard ceiling, plus a separate "grill house", also with beadboard ceiling, adds so much appeal! There is also a spacious and private bluestone patio ! The original garage has been converted to an amazing finished space with heat/AC, and hardwood floors; currently used as an office, but could also make an excellent workout space or potential guest quarters. Watch the walk through video tour to really appreciate this fine residence!
Location
State MD
County Baltimore
Zoning R
Rooms
Basement Daylight, Partial, Fully Finished, Improved, Sump Pump, Windows
Interior
Interior Features Attic, Built-Ins, Ceiling Fan(s), Combination Kitchen/Dining, Kitchen - Gourmet, Kitchen - Island, Primary Bath(s), Recessed Lighting, Upgraded Countertops, Wainscotting, Walk-in Closet(s), Window Treatments, Wood Floors
Hot Water Natural Gas
Heating Hot Water
Cooling Central A/C, Ceiling Fan(s), Ductless/Mini-Split
Flooring Hardwood
Fireplaces Number 1
Fireplaces Type Mantel(s), Stone, Gas/Propane
Equipment Built-In Microwave, Dishwasher, Disposal, Dryer - Front Loading, Oven/Range - Gas, Refrigerator, Washer - Front Loading, Water Heater
Fireplace Y
Window Features Replacement
Appliance Built-In Microwave, Dishwasher, Disposal, Dryer - Front Loading, Oven/Range - Gas, Refrigerator, Washer - Front Loading, Water Heater
Heat Source Natural Gas
Laundry Upper Floor
Exterior
Exterior Feature Porch(es), Enclosed, Patio(s)
Amenities Available Basketball Courts, Picnic Area, Pool Mem Avail
Waterfront N
Water Access N
Roof Type Shingle
Accessibility None
Porch Porch(es), Enclosed, Patio(s)
Garage N
Building
Story 3+
Sewer Public Sewer
Water Public
Architectural Style Tudor
Level or Stories 3+
Additional Building Above Grade, Below Grade
New Construction N
Schools
Elementary Schools Stoneleigh
Middle Schools Dumbarton
High Schools Towson High Law & Public Policy
School District Baltimore County Public Schools
Others
Senior Community No
Tax ID 04090902850460
Ownership Fee Simple
SqFt Source Assessor
Security Features Security System
Horse Property N
Special Listing Condition Standard
Read Less Info
Want to know what your home might be worth? Contact us for a FREE valuation!

Our team is ready to help you sell your home for the highest possible price ASAP

Bought with Kate C Meyer • Monument Sotheby's International Realty

"My job is to find and attract mastery-based agents to the office, protect the culture, and make sure everyone is happy! "







