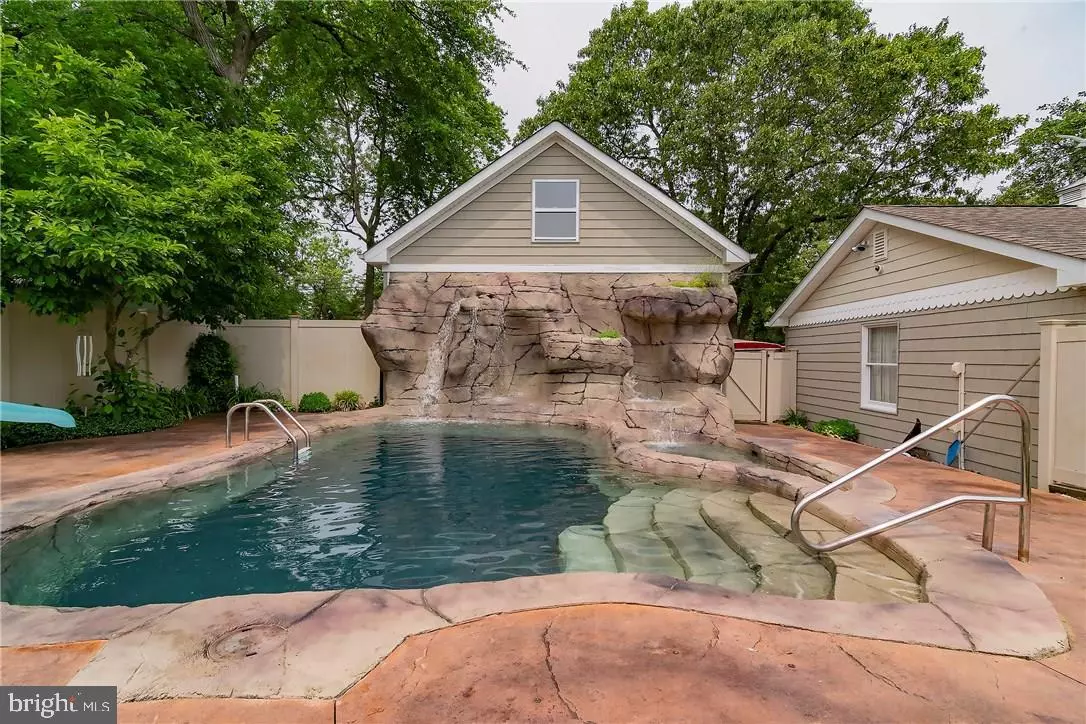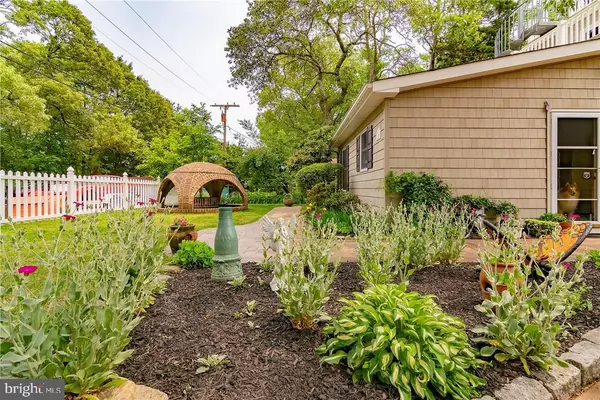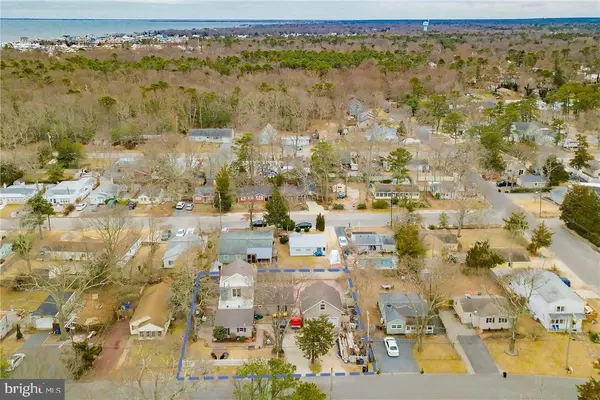$275,000
$279,900
1.8%For more information regarding the value of a property, please contact us for a free consultation.
3 Beds
2 Baths
1,992 SqFt
SOLD DATE : 10/04/2019
Key Details
Sold Price $275,000
Property Type Single Family Home
Sub Type Detached
Listing Status Sold
Purchase Type For Sale
Square Footage 1,992 sqft
Price per Sqft $138
Subdivision Waretown - Sands Point
MLS Listing ID NJOC140856
Sold Date 10/04/19
Style Other
Bedrooms 3
Full Baths 2
HOA Y/N N
Abv Grd Liv Area 1,992
Originating Board JSMLS
Year Built 1954
Annual Tax Amount $4,835
Tax Year 2018
Lot Size 9,300 Sqft
Acres 0.21
Lot Dimensions 100x93
Property Description
The Pool is Open in Sands Point! Cute 3 Bedroom Home With a Huge 2 Story Detached Garage. Plenty of Room for Cars and Toys with a Bonus Room Above! Custom Gunite Inground Heated Saltwater Pool with Custom Gunite Triple Waterfall Wall and Inground 8 Person Hot Tub with Privacy Fencing! Large Master with Private Bath with Jetted Tub. Huge Second Floor Family/TV/Playroom with Tray Ceilings, Surround Sound, Built Ins, Gas Fireplace and Deck with Spiral Stairs to the Roof Top Deck with Views of Oyster Creek. Downstairs has a Cozy Spot with a Wood Burning Stove and Large Eat-In Kitchen with Sliders to a Custom Stamped Concrete Patio and Walk Ways to the Custom Covered Fish Pond with Fountain. Fenced Rear Yard with a She Shed Ready to Make Your Own. All This on a Double Lot a Short Walk To Sands Point Park with Boat Ramp, Basketball, Tennis and Playground. Call Today!
Location
State NJ
County Ocean
Area Ocean Twp (21521)
Zoning RES
Rooms
Main Level Bedrooms 3
Interior
Interior Features Entry Level Bedroom, Window Treatments, Ceiling Fan(s), Recessed Lighting, Primary Bath(s), WhirlPool/HotTub, Tub Shower, Wood Stove
Hot Water Natural Gas
Heating Baseboard - Hot Water, Zoned
Cooling Multi Units, Zoned
Flooring Ceramic Tile, Fully Carpeted, Wood
Fireplaces Number 1
Fireplaces Type Gas/Propane
Equipment Dishwasher, Dryer, Oven/Range - Gas, Built-In Microwave, Refrigerator, Stove, Washer
Furnishings No
Fireplace Y
Appliance Dishwasher, Dryer, Oven/Range - Gas, Built-In Microwave, Refrigerator, Stove, Washer
Heat Source Natural Gas
Exterior
Exterior Feature Patio(s)
Garage Oversized, Additional Storage Area
Garage Spaces 2.0
Fence Partially
Pool Fenced, Gunite, Heated, In Ground, Other
Waterfront N
Water Access N
Roof Type Shingle
Accessibility None
Porch Patio(s)
Total Parking Spaces 2
Garage Y
Building
Lot Description Level
Story 2
Foundation Slab
Sewer Public Sewer
Water Public
Architectural Style Other
Level or Stories 2
Additional Building Above Grade
New Construction N
Schools
Middle Schools Southern Regional M.S.
High Schools Southern Regional H.S.
School District Southern Regional Schools
Others
Senior Community No
Tax ID 21-00086-0000-00004
Ownership Fee Simple
SqFt Source Assessor
Security Features Security System
Acceptable Financing Conventional, FHA, VA
Listing Terms Conventional, FHA, VA
Financing Conventional,FHA,VA
Special Listing Condition Standard
Read Less Info
Want to know what your home might be worth? Contact us for a FREE valuation!

Our team is ready to help you sell your home for the highest possible price ASAP

Bought with Jason Gareau • Long & Foster Real Estate, Inc.

"My job is to find and attract mastery-based agents to the office, protect the culture, and make sure everyone is happy! "







