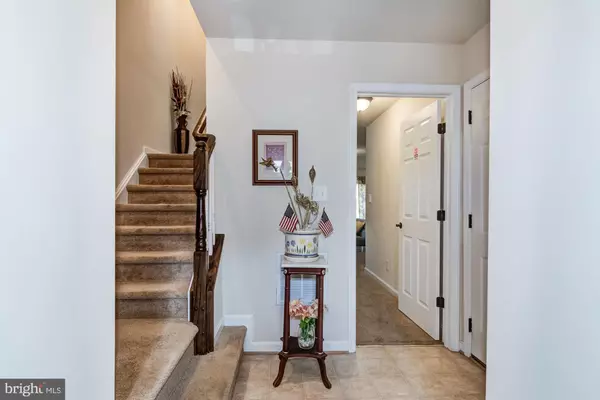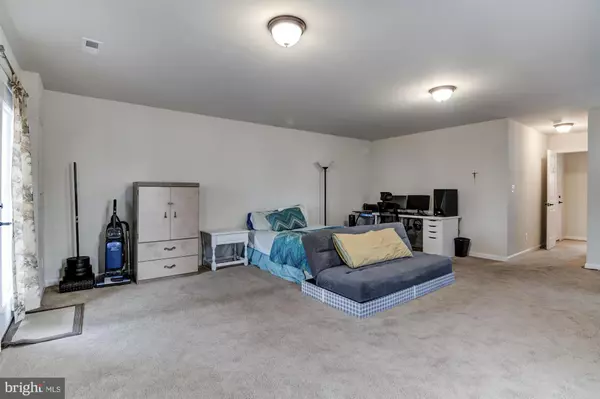$305,000
$314,900
3.1%For more information regarding the value of a property, please contact us for a free consultation.
3 Beds
4 Baths
2,315 SqFt
SOLD DATE : 10/01/2019
Key Details
Sold Price $305,000
Property Type Townhouse
Sub Type End of Row/Townhouse
Listing Status Sold
Purchase Type For Sale
Square Footage 2,315 sqft
Price per Sqft $131
Subdivision Lakeside
MLS Listing ID VASP212914
Sold Date 10/01/19
Style Contemporary
Bedrooms 3
Full Baths 2
Half Baths 2
HOA Fees $69/mo
HOA Y/N Y
Abv Grd Liv Area 2,315
Originating Board BRIGHT
Year Built 2017
Annual Tax Amount $2,238
Tax Year 2018
Lot Size 2,972 Sqft
Acres 0.07
Property Description
Welcome home to the largest floorplan in the community! Beautifully maintained inside and out! Upgrades galore on this rare 3 level end unit townhome, including full bump-outs on all 3 levels! Walk in at the main level that has a half bath and gigantic recreation room that can be used as a 4th bedroom. Great space for the inlaws or teenagers! Upstairs you will enjoy entertaining in the open floor plan. Bamboo flooring throughout main level really looks stunning! 9ft ceilings really make the home look grand! Cozy living room has lots of natural light. The spacious kitchen boasts of counter space with updated granite counters and the 42" cherry oak cabinets with crown molding provide lots of storage space as well! Other features include stainless steel appliances , a large single basin sink, recessed lighting, pendant lights over the island, modern backsplash, and a pantry. You'll love the extra family room space off the kitchen with the bump out addition. Room for your large sectional is no problem with this layout!! The newly added deck with lighting is perfect to enjoy cool summer nights and BBQing! Deck overlooks the fully fenced back yard! No rear neighbors! On the top level you'll find the master suite complete with vaulted ceilings, a large walk in closet, and 5 point master bath. Master bath has a large soaking tub and private shower and toilet room as well as double sinks with lots of storage space! Laundry room is upstairs and includes the washer & dryer! Two additional bedrooms with lots of light and good closet space and they share a hall bath. One car garage and two parking spots in the driveway with ample guest parking in the community make this place a win for you and your guests!! Very close to 95 and the VRE makes this location a commuters dream! Call to schedule your private showing today!
Location
State VA
County Spotsylvania
Zoning R8
Rooms
Other Rooms Living Room, Primary Bedroom, Bedroom 2, Bedroom 3, Kitchen, Sun/Florida Room, Laundry, Bathroom 2, Bonus Room, Primary Bathroom, Half Bath
Interior
Interior Features Breakfast Area, Carpet, Combination Kitchen/Dining, Entry Level Bedroom, Family Room Off Kitchen, Floor Plan - Open, Kitchen - Island, Primary Bath(s), Pantry, Upgraded Countertops, Walk-in Closet(s), Wood Floors, Recessed Lighting
Hot Water Natural Gas
Heating Central
Cooling Central A/C
Flooring Hardwood, Carpet
Equipment Built-In Microwave, Dishwasher, Disposal, Dryer, ENERGY STAR Refrigerator, ENERGY STAR Dishwasher, Exhaust Fan, Oven/Range - Gas, Stainless Steel Appliances, Washer, Water Heater - High-Efficiency
Furnishings No
Fireplace N
Window Features Energy Efficient,Screens
Appliance Built-In Microwave, Dishwasher, Disposal, Dryer, ENERGY STAR Refrigerator, ENERGY STAR Dishwasher, Exhaust Fan, Oven/Range - Gas, Stainless Steel Appliances, Washer, Water Heater - High-Efficiency
Heat Source Natural Gas
Laundry Upper Floor
Exterior
Garage Garage - Front Entry
Garage Spaces 3.0
Fence Fully, Wood, Privacy
Amenities Available Common Grounds, Golf Course Membership Available, Jog/Walk Path, Tot Lots/Playground
Waterfront N
Water Access N
Roof Type Architectural Shingle
Accessibility None
Attached Garage 1
Total Parking Spaces 3
Garage Y
Building
Lot Description Landscaping
Story 3+
Foundation Slab
Sewer Public Sewer
Water Public
Architectural Style Contemporary
Level or Stories 3+
Additional Building Above Grade
Structure Type 9'+ Ceilings,Vaulted Ceilings
New Construction N
Schools
Elementary Schools Parkside
Middle Schools Battlefield
High Schools Massaponax
School District Spotsylvania County Public Schools
Others
HOA Fee Include Trash
Senior Community No
Tax ID 36D4-74-
Ownership Fee Simple
SqFt Source Estimated
Security Features Carbon Monoxide Detector(s)
Acceptable Financing Cash, Conventional, FHA, Private, USDA, VA, VHDA
Listing Terms Cash, Conventional, FHA, Private, USDA, VA, VHDA
Financing Cash,Conventional,FHA,Private,USDA,VA,VHDA
Special Listing Condition Standard
Read Less Info
Want to know what your home might be worth? Contact us for a FREE valuation!

Our team is ready to help you sell your home for the highest possible price ASAP

Bought with Michael J Gillies • RE/MAX Real Estate Connections

"My job is to find and attract mastery-based agents to the office, protect the culture, and make sure everyone is happy! "







