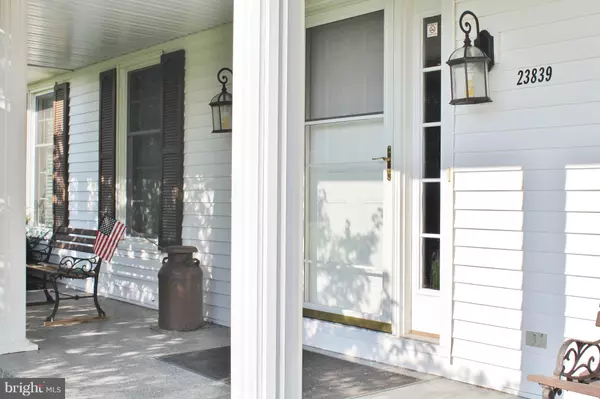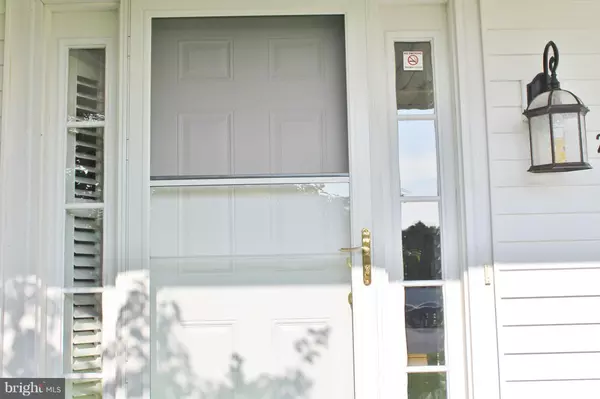$245,000
$249,900
2.0%For more information regarding the value of a property, please contact us for a free consultation.
3 Beds
2 Baths
1,792 SqFt
SOLD DATE : 09/30/2019
Key Details
Sold Price $245,000
Property Type Single Family Home
Sub Type Detached
Listing Status Sold
Purchase Type For Sale
Square Footage 1,792 sqft
Price per Sqft $136
Subdivision Herring Creek Estates
MLS Listing ID 1007545430
Sold Date 09/30/19
Style Modular/Pre-Fabricated,Ranch/Rambler
Bedrooms 3
Full Baths 2
HOA Fees $22/ann
HOA Y/N Y
Abv Grd Liv Area 1,792
Originating Board BRIGHT
Year Built 1987
Annual Tax Amount $1,085
Tax Year 2018
Lot Size 0.371 Acres
Acres 0.37
Property Description
REDUCED!Priced to sell. The sun room is heated and has a/c bringing the sq. footage to 2000 plus sq. ft. per the owner. VERY WELL maintained home. MANY improvements made over the years. For the price you get a conditioned crawl space, irrigated and a beautiful yard, On a cul- de- sac near the waterfront community pier and playground. Has a 6' x 4' x 9' ht cedar closet in the garage for seasonal clothing!! LOCATION, LOCATION near the Rehoboth Bay, Indian River, Lewes & Rehoboth Beaches, Cape May Ferry, Cape Henlopen State Park. Outlets for shopping tax free, restaurants, dinners, bait & tackle shops, grocery shopping and much more.
Location
State DE
County Sussex
Area Indian River Hundred (31008)
Zoning A
Rooms
Other Rooms Living Room, Dining Room, Primary Bedroom, Bedroom 2, Kitchen, Foyer, Bedroom 1, Sun/Florida Room, Primary Bathroom, Full Bath
Main Level Bedrooms 3
Interior
Interior Features Attic/House Fan, Attic, Breakfast Area, Carpet, Ceiling Fan(s), Combination Kitchen/Dining
Hot Water Electric
Heating Baseboard - Electric
Cooling Central A/C
Equipment Water Heater, Washer, Dryer - Electric, Built-In Microwave, Oven - Wall, Cooktop
Furnishings No
Fireplace N
Appliance Water Heater, Washer, Dryer - Electric, Built-In Microwave, Oven - Wall, Cooktop
Heat Source Electric
Laundry Main Floor, Dryer In Unit, Washer In Unit
Exterior
Exterior Feature Porch(es)
Garage Garage - Side Entry, Garage Door Opener
Garage Spaces 2.0
Utilities Available Cable TV
Waterfront N
Water Access N
Roof Type Architectural Shingle
Accessibility 2+ Access Exits
Porch Porch(es)
Attached Garage 2
Total Parking Spaces 2
Garage Y
Building
Story 1
Foundation Block, Crawl Space
Sewer Gravity Sept Fld
Water Well
Architectural Style Modular/Pre-Fabricated, Ranch/Rambler
Level or Stories 1
Additional Building Above Grade, Below Grade
Structure Type Dry Wall,Paneled Walls
New Construction N
Schools
Middle Schools Beacon
High Schools Cape Henlopen
School District Cape Henlopen
Others
Senior Community No
Tax ID 234-17.00-257.00
Ownership Fee Simple
SqFt Source Assessor
Acceptable Financing Conventional, Cash, FHA, VA, Other
Horse Property N
Listing Terms Conventional, Cash, FHA, VA, Other
Financing Conventional,Cash,FHA,VA,Other
Special Listing Condition Standard
Read Less Info
Want to know what your home might be worth? Contact us for a FREE valuation!

Our team is ready to help you sell your home for the highest possible price ASAP

Bought with DAVID LURTY • Berkshire Hathaway HomeServices PenFed Realty

"My job is to find and attract mastery-based agents to the office, protect the culture, and make sure everyone is happy! "







