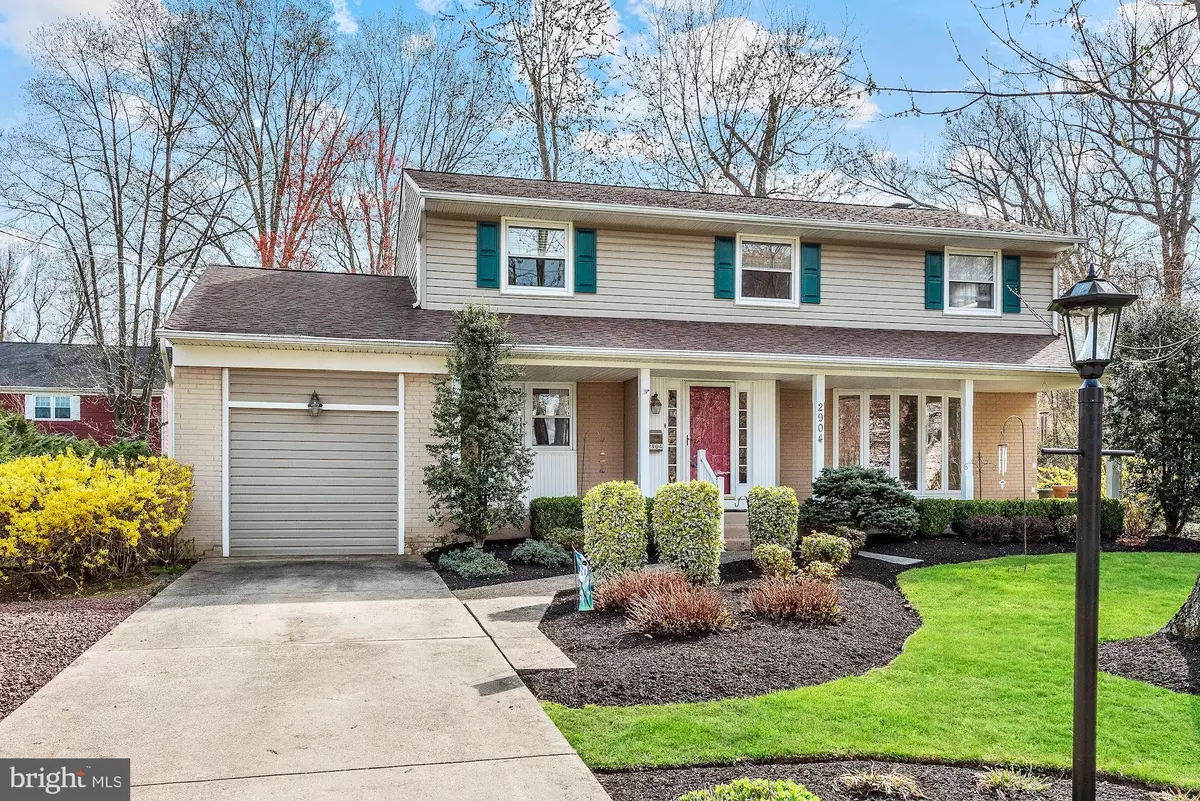$289,950
$294,000
1.4%For more information regarding the value of a property, please contact us for a free consultation.
4 Beds
3 Baths
2,366 SqFt
SOLD DATE : 09/27/2019
Key Details
Sold Price $289,950
Property Type Single Family Home
Sub Type Detached
Listing Status Sold
Purchase Type For Sale
Square Footage 2,366 sqft
Price per Sqft $122
Subdivision Pheasant Run
MLS Listing ID NJBL341948
Sold Date 09/27/19
Style Colonial
Bedrooms 4
Full Baths 2
Half Baths 1
HOA Y/N N
Abv Grd Liv Area 2,366
Originating Board BRIGHT
Year Built 1964
Annual Tax Amount $9,971
Tax Year 2019
Lot Size 0.418 Acres
Acres 0.42
Lot Dimensions 135.00 x 135.00
Property Description
Desirable Pheasant Run four square colonial with beautiful curb appeal. Updates within the past ten years include Roof, Windows, AC and Water Heater! Replacement Windows Throughout and Hardwood floors throughout, even under the newer carpeting! All the major aspects have been done for you! Expansive Eat-In Kitchen with Moveable Island on Wheels is adjacent to the roomy rear family room with gas fireplace accented by brick wall and mantle. The backyard has an expanded deck off the family room along with mature shrubbery and perennials lining the outer edges of the backyard. Formal Dining Rm with Chair Rail, Formal Living Room, Main floor laundry room with exterior access, and powder room off the Kitchen. The exterior Garage Dr had siding placed over it for privacy and the garage was floored making it into an awesome bonus room for an office, den or playroom completing out the main level. Want a garage - easily converted back! Basement is high and dry with french drain and sump pump - excellent for all your storage needs or finish it for more entertaining space! Upstairs has hard wood flooring, including under the new carpet that runs along the hall and front bedroom. Master Bedroom includes Walk In Closet with En-Suite Bathroom with Stall Shower and linen closet. The back bedroom connects to the hall bath that includes double vanities and classic blue tiling in excellent condition. The other two bedrooms are great sized too! Located within the desirable Pheasant Run neighborhood and within a few blocks of the swimming club. Cinnaminson Twp schools, doctors, shopping and dining are all top rated and nearby. A quick ride to Philadelphia, and minutes away from major highways connecting you to Philly, NYC, Trenton, Atlantic City, Or relax on the River Line, Patco, or NJ Transit for your commute. Come and see all this home has to offer to you, as you will not be disappointed. Note - Virtual Furniture in Living Rm, Family Rm and Master with no alterations to walls nor floors.
Location
State NJ
County Burlington
Area Cinnaminson Twp (20308)
Zoning RESIDENTIAL
Rooms
Other Rooms Living Room, Dining Room, Primary Bedroom, Bedroom 2, Bedroom 3, Bedroom 4, Kitchen, Family Room, Laundry, Utility Room, Bathroom 2, Bonus Room, Primary Bathroom
Basement Unfinished
Interior
Interior Features Breakfast Area, Carpet, Ceiling Fan(s), Crown Moldings, Dining Area, Family Room Off Kitchen, Floor Plan - Open, Formal/Separate Dining Room, Kitchen - Eat-In, Primary Bath(s), Pantry, Stall Shower, Walk-in Closet(s), Wood Floors
Hot Water Natural Gas
Heating Forced Air
Cooling Central A/C
Fireplaces Number 1
Fireplaces Type Brick, Gas/Propane, Mantel(s)
Fireplace Y
Heat Source Natural Gas
Exterior
Garage Inside Access
Garage Spaces 1.0
Waterfront N
Water Access N
Accessibility None
Attached Garage 1
Total Parking Spaces 1
Garage Y
Building
Story 2
Sewer Public Septic
Water Public
Architectural Style Colonial
Level or Stories 2
Additional Building Above Grade, Below Grade
New Construction N
Schools
Elementary Schools Eleanor Rush
Middle Schools Cinnaminson
High Schools Cinnaminson H.S.
School District Cinnaminson Township Public Schools
Others
Senior Community No
Tax ID 08-03001-00008
Ownership Fee Simple
SqFt Source Assessor
Special Listing Condition Standard
Read Less Info
Want to know what your home might be worth? Contact us for a FREE valuation!

Our team is ready to help you sell your home for the highest possible price ASAP

Bought with Allen A Antuzzi • RE/MAX Preferred - Cherry Hill

"My job is to find and attract mastery-based agents to the office, protect the culture, and make sure everyone is happy! "







