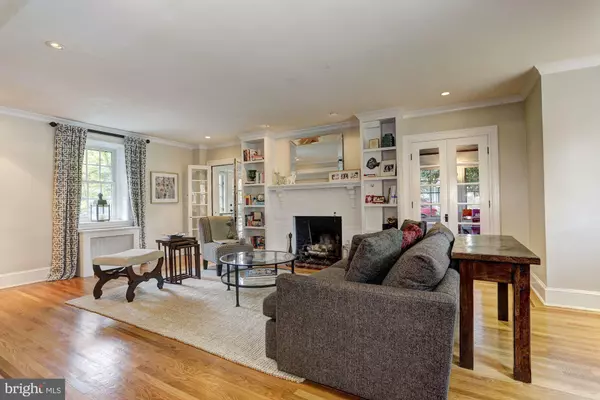$840,000
$840,000
For more information regarding the value of a property, please contact us for a free consultation.
4 Beds
4 Baths
3,780 SqFt
SOLD DATE : 09/23/2019
Key Details
Sold Price $840,000
Property Type Single Family Home
Sub Type Detached
Listing Status Sold
Purchase Type For Sale
Square Footage 3,780 sqft
Price per Sqft $222
Subdivision Stoneleigh
MLS Listing ID MDBC468666
Sold Date 09/23/19
Style Colonial,Tudor
Bedrooms 4
Full Baths 2
Half Baths 2
HOA Y/N N
Abv Grd Liv Area 3,080
Originating Board BRIGHT
Year Built 1930
Annual Tax Amount $8,962
Tax Year 2018
Lot Size 0.304 Acres
Acres 0.3
Property Description
Understated grace and elegance defines one of Stoneleigh's finest properties. Well-sited on a double lot, 601 Kingston Road is the home you've admired for years. With four bedrooms, including a recent master suite wing complete with walk-in closet and full-sized master bath, you'll never run out of room. Chef's Kitchen opens to a family room addition with banquette, gas fp, mud room and more. Commercial grade gas range with exhaust hood, granite counters, lots of storage plus a walk-in butler's pantry. Great flow through the living room and newly renovated dining room. First floor den or playroom. Fully finished lower level with huge storage area and access to yard.
Location
State MD
County Baltimore
Zoning R
Rooms
Other Rooms Living Room, Dining Room, Primary Bedroom, Bedroom 2, Bedroom 3, Bedroom 4, Kitchen, Family Room, Den, Breakfast Room, Laundry, Mud Room, Storage Room, Primary Bathroom, Full Bath, Half Bath
Basement Full, Fully Finished, Improved, Walkout Stairs
Interior
Interior Features Attic, Breakfast Area, Built-Ins, Butlers Pantry, Carpet, Ceiling Fan(s), Chair Railings, Crown Moldings, Family Room Off Kitchen, Floor Plan - Traditional, Formal/Separate Dining Room, Kitchen - Eat-In, Kitchen - Gourmet, Kitchen - Table Space, Primary Bath(s), Pantry, Recessed Lighting, Soaking Tub, Upgraded Countertops, Walk-in Closet(s), Wood Floors
Hot Water Natural Gas
Heating Radiator
Cooling Central A/C, Zoned
Flooring Hardwood, Ceramic Tile, Carpet
Fireplaces Number 2
Fireplaces Type Gas/Propane, Mantel(s)
Equipment Built-In Microwave, Commercial Range, Dishwasher, Disposal, Dryer, Dryer - Front Loading, Exhaust Fan, Oven/Range - Gas, Refrigerator, Washer, Washer - Front Loading, Washer/Dryer Stacked, Water Heater
Fireplace Y
Window Features Double Pane,Replacement,Screens
Appliance Built-In Microwave, Commercial Range, Dishwasher, Disposal, Dryer, Dryer - Front Loading, Exhaust Fan, Oven/Range - Gas, Refrigerator, Washer, Washer - Front Loading, Washer/Dryer Stacked, Water Heater
Heat Source Natural Gas
Laundry Basement, Dryer In Unit, Has Laundry, Upper Floor, Washer In Unit
Exterior
Exterior Feature Patio(s), Porch(es)
Fence Fully, Rear
Utilities Available Cable TV, DSL Available, Fiber Optics Available, Phone, Phone Available
Waterfront N
Water Access N
Roof Type Architectural Shingle,Slate
Accessibility None
Porch Patio(s), Porch(es)
Road Frontage City/County
Garage N
Building
Lot Description Landscaping
Story 3+
Sewer Public Sewer
Water Public
Architectural Style Colonial, Tudor
Level or Stories 3+
Additional Building Above Grade, Below Grade
Structure Type Dry Wall,Plaster Walls
New Construction N
Schools
Elementary Schools Stoneleigh
Middle Schools Dumbarton
High Schools Towson High Law & Public Policy
School District Baltimore County Public Schools
Others
Senior Community No
Tax ID 04090923350190
Ownership Fee Simple
SqFt Source Assessor
Special Listing Condition Standard
Read Less Info
Want to know what your home might be worth? Contact us for a FREE valuation!

Our team is ready to help you sell your home for the highest possible price ASAP

Bought with Walter F McGuire Jr. • Coldwell Banker Realty

"My job is to find and attract mastery-based agents to the office, protect the culture, and make sure everyone is happy! "







