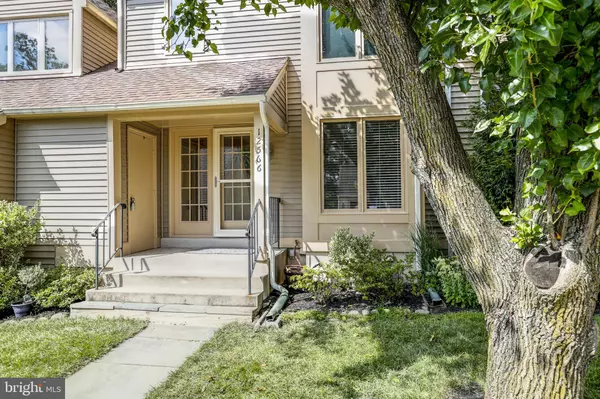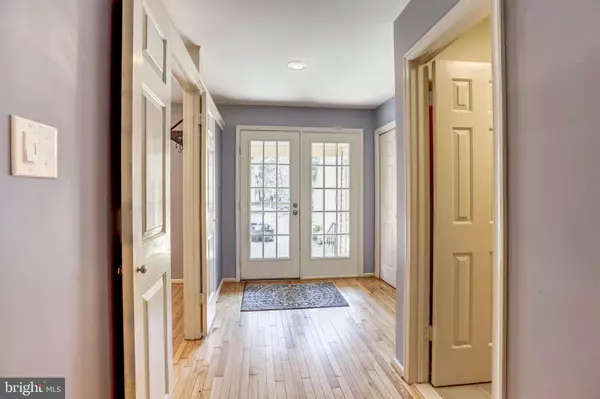$505,000
$498,000
1.4%For more information regarding the value of a property, please contact us for a free consultation.
2 Beds
4 Baths
2,108 SqFt
SOLD DATE : 09/13/2019
Key Details
Sold Price $505,000
Property Type Townhouse
Sub Type Interior Row/Townhouse
Listing Status Sold
Purchase Type For Sale
Square Footage 2,108 sqft
Price per Sqft $239
Subdivision Fair Woods
MLS Listing ID VAFX1082542
Sold Date 09/13/19
Style Contemporary
Bedrooms 2
Full Baths 3
Half Baths 1
HOA Fees $93/mo
HOA Y/N Y
Abv Grd Liv Area 1,608
Originating Board BRIGHT
Year Built 1986
Annual Tax Amount $5,580
Tax Year 2019
Lot Size 1,624 Sqft
Acres 0.04
Property Description
Terrific Town Home designed with contemporary influences directly connecting the indoors with the outdoors; note the tall & abundant windows, high ceilings & recessed lights that bathe this home in natural light. Bright open-concept main level floor plan! Smartly modernized Interior - new carpet, fresh wall hues, refinished/new hardwoods, never-used stainless appliances and upgraded baths. Large Sun Deck for fun gatherings hugged by deep trees. Each Bedroom with its own en-suite Bath. Upper bonus room for office, nursery or huge seasonal closet! Lower Level Recreation plus Den/overnight guest bedroom and full tub/shower Bath. Added bonus is the detached 1-car Garage (+ assigned park space). Here's a great home full brimming with value-added amenities ready for a new owner!
Location
State VA
County Fairfax
Zoning 305
Rooms
Other Rooms Living Room, Dining Room, Primary Bedroom, Kitchen, Den, Great Room, Other
Basement Full, Fully Finished
Interior
Interior Features Floor Plan - Open, Kitchen - Eat-In, Primary Bath(s), Recessed Lighting, Upgraded Countertops, Walk-in Closet(s), Window Treatments, Wood Floors
Hot Water Electric
Heating Heat Pump(s)
Cooling Central A/C, Ceiling Fan(s), Heat Pump(s)
Flooring Hardwood, Partially Carpeted
Fireplaces Number 1
Fireplaces Type Wood
Equipment Built-In Microwave, Dishwasher, Disposal, Dryer - Front Loading, Exhaust Fan, Extra Refrigerator/Freezer, Icemaker, Oven/Range - Electric, Refrigerator, Stainless Steel Appliances, Washer - Front Loading
Fireplace Y
Window Features Replacement
Appliance Built-In Microwave, Dishwasher, Disposal, Dryer - Front Loading, Exhaust Fan, Extra Refrigerator/Freezer, Icemaker, Oven/Range - Electric, Refrigerator, Stainless Steel Appliances, Washer - Front Loading
Heat Source Electric
Laundry Lower Floor
Exterior
Exterior Feature Deck(s)
Garage Additional Storage Area, Garage - Front Entry, Garage Door Opener
Garage Spaces 2.0
Parking On Site 1
Amenities Available Common Grounds, Jog/Walk Path, Tennis Courts, Tot Lots/Playground
Waterfront N
Water Access N
Accessibility None
Porch Deck(s)
Total Parking Spaces 2
Garage Y
Building
Lot Description Backs to Trees, Cul-de-sac, Landscaping
Story 3+
Sewer Public Sewer
Water Public
Architectural Style Contemporary
Level or Stories 3+
Additional Building Above Grade, Below Grade
Structure Type High
New Construction N
Schools
Elementary Schools Navy
Middle Schools Franklin
High Schools Oakton
School District Fairfax County Public Schools
Others
HOA Fee Include Management,Lawn Care Front,Lawn Care Rear,Trash
Senior Community No
Tax ID 0452 07 0457B
Ownership Fee Simple
SqFt Source Assessor
Special Listing Condition Standard
Read Less Info
Want to know what your home might be worth? Contact us for a FREE valuation!

Our team is ready to help you sell your home for the highest possible price ASAP

Bought with Bala Geethadhar Gatla • Maram Realty, LLC

"My job is to find and attract mastery-based agents to the office, protect the culture, and make sure everyone is happy! "







