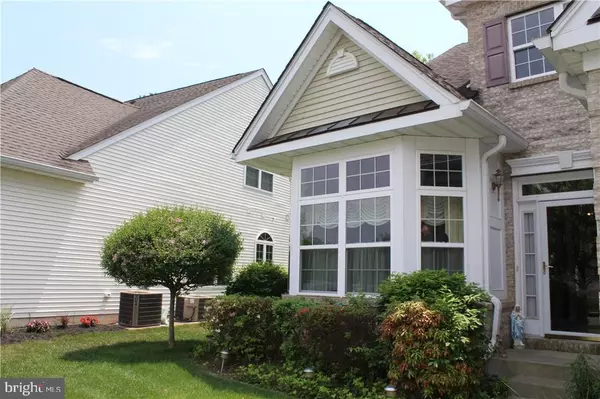$275,000
$279,000
1.4%For more information regarding the value of a property, please contact us for a free consultation.
3 Beds
3 Baths
2,822 SqFt
SOLD DATE : 10/19/2016
Key Details
Sold Price $275,000
Property Type Single Family Home
Sub Type Detached
Listing Status Sold
Purchase Type For Sale
Square Footage 2,822 sqft
Price per Sqft $97
Subdivision Horizons At Barnegat
MLS Listing ID NJOC182168
Sold Date 10/19/16
Style Other
Bedrooms 3
Full Baths 3
HOA Fees $154/mo
HOA Y/N Y
Abv Grd Liv Area 2,822
Originating Board JSMLS
Year Built 2004
Annual Tax Amount $7,177
Tax Year 2015
Lot Size 6,969 Sqft
Acres 0.16
Lot Dimensions 53x134
Property Description
55+ Active Adult Communtiy- Rhapsody model located in Horizons at Barnegat will not disappoint. Home is located on a nice quiet cul-de-sac and sits on a beautiful park like setting location. Brick facade with 2822 sq ft of living. 2 story foyer entrance, to a large formal dining room. Kitchen boasts 42 in cabinets, breakfast bar and full appliance package which leads to the eat in kitchen area, living room with vaulted ceilings and gas fireplace. Enjoy your morning coffee sitting in your 4 season sun room. Grand open floor plan. Great for entertaining! Master bedroom has a bumped out sitting area with full master bath attached. The loft gives perfect privacy for your guests. Large 3rd bedroom, sitting area and full bath. Storage...well there is plenty. 2 huge walk in attics and closets galore. Wonderful deal in a wonderful community. Seller is highly motivated! Call today to schedule your private showing.
Location
State NJ
County Ocean
Area Barnegat Twp (21501)
Zoning RLAC
Interior
Interior Features Attic, Entry Level Bedroom, Window Treatments, Breakfast Area, Ceiling Fan(s), WhirlPool/HotTub, Floor Plan - Open, Pantry, Recessed Lighting, Primary Bath(s), Stall Shower, Walk-in Closet(s)
Heating Forced Air, Zoned
Cooling Central A/C, Zoned
Flooring Ceramic Tile, Fully Carpeted
Fireplaces Number 1
Fireplaces Type Gas/Propane
Equipment Dishwasher, Dryer, Oven/Range - Gas, Refrigerator, Washer
Furnishings No
Fireplace Y
Appliance Dishwasher, Dryer, Oven/Range - Gas, Refrigerator, Washer
Heat Source Natural Gas
Exterior
Exterior Feature Patio(s)
Garage Garage Door Opener
Garage Spaces 2.0
Community Features Application Fee Required
Amenities Available Other, Community Center, Exercise Room, Picnic Area, Retirement Community
Waterfront N
Water Access N
Roof Type Shingle
Accessibility None
Porch Patio(s)
Attached Garage 2
Total Parking Spaces 2
Garage Y
Building
Lot Description Cul-de-sac
Story 2
Foundation Slab
Sewer Public Sewer
Water Public
Architectural Style Other
Level or Stories 2
Additional Building Above Grade
Structure Type 2 Story Ceilings
New Construction N
Schools
School District Barnegat Township Public Schools
Others
HOA Fee Include Pool(s),Common Area Maintenance,Lawn Maintenance,Snow Removal
Senior Community Yes
Tax ID 01-00090-20-00005
Ownership Fee Simple
SqFt Source Estimated
Special Listing Condition Standard
Read Less Info
Want to know what your home might be worth? Contact us for a FREE valuation!

Our team is ready to help you sell your home for the highest possible price ASAP

Bought with Non Subscribing Member • Non Subscribing Office

"My job is to find and attract mastery-based agents to the office, protect the culture, and make sure everyone is happy! "







