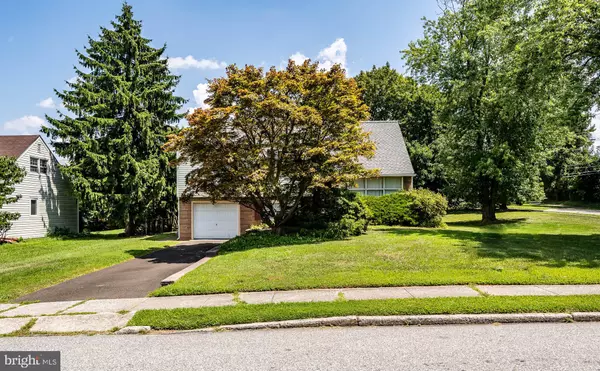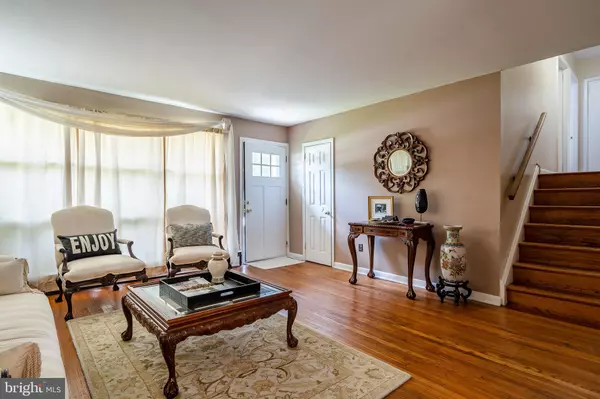$375,000
$385,000
2.6%For more information regarding the value of a property, please contact us for a free consultation.
4 Beds
3 Baths
2,509 SqFt
SOLD DATE : 09/10/2019
Key Details
Sold Price $375,000
Property Type Single Family Home
Sub Type Detached
Listing Status Sold
Purchase Type For Sale
Square Footage 2,509 sqft
Price per Sqft $149
Subdivision Belmont Terr
MLS Listing ID PAMC620018
Sold Date 09/10/19
Style Split Level
Bedrooms 4
Full Baths 2
Half Baths 1
HOA Y/N N
Abv Grd Liv Area 2,009
Originating Board BRIGHT
Year Built 1958
Annual Tax Amount $3,853
Tax Year 2020
Lot Size 0.311 Acres
Acres 0.31
Lot Dimensions 90.00 x 0.00
Property Description
Welcome home to lovely 181 Cambridge Rd., truly a wonderful home that shines with pride of ownership in sought-after King of Prussia, Upper Merion Schools. This home is a corner property and is perched at the top of Cambridge Rd. & Harvard Dr. with great views and backs to a dog park. Truly one of the best streets & locations in all of Upper Merion. This home is a 4 bedroom, 2.5 baths, over 2000 sq ft., Colonial with updated kitchen, hardwood floors through-out, newer roof, newer central air system, replacement windows, 1 car attached garage with inside access, hall bath, master bath, large patio for entertaining, natural gas hot water heat & is clean as a whistle plus within walking distance is the Upper Merion Township building which is where the Farmer's market is held every Saturday in the spring, summer and fall, free Concert under the Stars on Sundays in the summer featuring local artists and a beer garden and the Township library. Walking distance to Norview Farms. Hurry & schedule your personal tour today & start packing!!
Location
State PA
County Montgomery
Area Upper Merion Twp (10658)
Zoning R2
Rooms
Basement Full, Fully Finished
Interior
Interior Features Dining Area, Formal/Separate Dining Room, Kitchen - Gourmet, Primary Bath(s), Tub Shower, Upgraded Countertops, Wood Floors
Heating Baseboard - Hot Water
Cooling Central A/C
Flooring Hardwood
Fireplace N
Heat Source Natural Gas
Laundry Lower Floor
Exterior
Exterior Feature Patio(s)
Garage Garage - Front Entry, Inside Access
Garage Spaces 4.0
Waterfront N
Water Access N
Roof Type Shingle
Accessibility None
Porch Patio(s)
Attached Garage 1
Total Parking Spaces 4
Garage Y
Building
Story 2
Sewer Public Sewer
Water Public
Architectural Style Split Level
Level or Stories 2
Additional Building Above Grade, Below Grade
New Construction N
Schools
Middle Schools U. Merion
High Schools Upper Merion Area
School District Upper Merion Area
Others
Senior Community No
Tax ID 58-00-02569-001
Ownership Fee Simple
SqFt Source Assessor
Acceptable Financing Cash, Conventional, FHA, VA
Listing Terms Cash, Conventional, FHA, VA
Financing Cash,Conventional,FHA,VA
Special Listing Condition Standard
Read Less Info
Want to know what your home might be worth? Contact us for a FREE valuation!

Our team is ready to help you sell your home for the highest possible price ASAP

Bought with Betty S Patterson • BHHS Fox & Roach-Exton

"My job is to find and attract mastery-based agents to the office, protect the culture, and make sure everyone is happy! "







