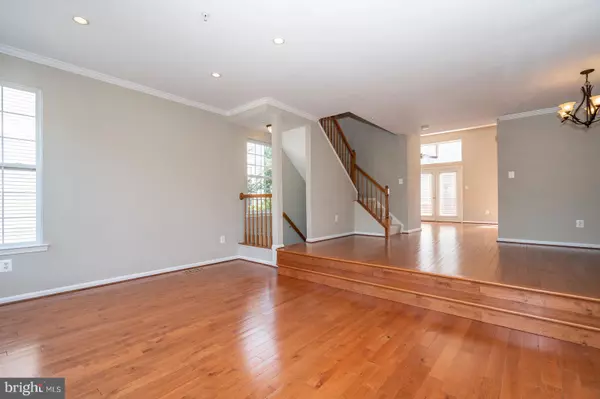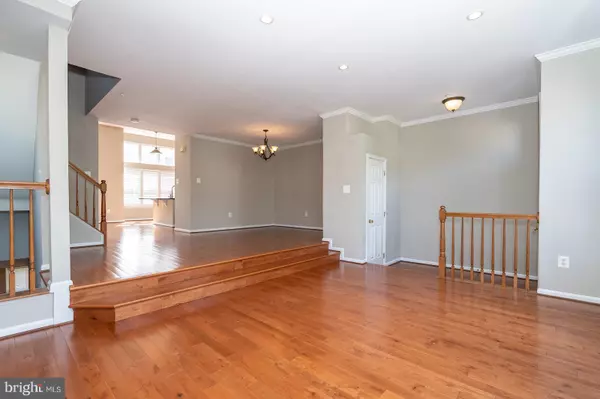$549,000
$559,000
1.8%For more information regarding the value of a property, please contact us for a free consultation.
3 Beds
4 Baths
2,400 SqFt
SOLD DATE : 09/09/2019
Key Details
Sold Price $549,000
Property Type Townhouse
Sub Type End of Row/Townhouse
Listing Status Sold
Purchase Type For Sale
Square Footage 2,400 sqft
Price per Sqft $228
Subdivision Island Creek
MLS Listing ID VAFX1075952
Sold Date 09/09/19
Style Colonial
Bedrooms 3
Full Baths 2
Half Baths 2
HOA Fees $97/qua
HOA Y/N Y
Abv Grd Liv Area 2,022
Originating Board BRIGHT
Year Built 1997
Annual Tax Amount $5,979
Tax Year 2019
Lot Size 2,800 Sqft
Acres 0.06
Property Description
Accepting back up offers. Looking for a townhouse in a great community in a great location? You ve found it! Enjoy 4 levels of living space in this end unit move in ready home! Park up to 4 vehicles, including 2 in the garage and 2 in the driveway with additional guest parking available in the community. Entertain your guests on the large deck as your grill using a pre-installed outdoor gas line, ready for you to hook up any gas grill of your choosing. Enjoy a private outdoor patio prewired for a large hot tub. Newly installed never used stainless steel kitchen appliances from June 2019. Hardwood floors on the main level, carpet in the basement and bedrooms. Large basement area complete with recessed lighting, half bathroom, garage entrance, and walk out to the fenced backyard. Master bedroom comes complete with walk-in closets, a gas fireplace, and master bathroom loft. The community features a swimming pool, walking trails, playgrounds, tennis courts, basketball courts, volleyball courts, a gazebo, a pond, and a club house. Home is move-in ready. Seller is motivated. Offers will be presented as they are received. Seller is offering a 1 year home warranty with American Home Shield.
Location
State VA
County Fairfax
Zoning 304
Direction Southwest
Rooms
Other Rooms Living Room, Dining Room, Primary Bedroom, Kitchen, Basement, Foyer, Breakfast Room, Bathroom 1, Bathroom 2, Primary Bathroom
Basement Walkout Level, Full, Garage Access, Connecting Stairway, Outside Entrance, Rear Entrance
Interior
Interior Features Carpet, Dining Area, Floor Plan - Open, Kitchen - Gourmet, Kitchen - Island, Primary Bath(s), Pantry, Recessed Lighting, Sprinkler System, Walk-in Closet(s), Upgraded Countertops, Breakfast Area
Heating Central
Cooling Central A/C, Ceiling Fan(s)
Fireplaces Number 1
Fireplaces Type Screen, Gas/Propane
Equipment Built-In Microwave, Built-In Range, Dryer - Electric, Dryer - Front Loading, Oven/Range - Gas, Refrigerator, Washer - Front Loading, Water Heater
Fireplace Y
Window Features Double Hung,Double Pane
Appliance Built-In Microwave, Built-In Range, Dryer - Electric, Dryer - Front Loading, Oven/Range - Gas, Refrigerator, Washer - Front Loading, Water Heater
Heat Source Natural Gas
Laundry Basement
Exterior
Exterior Feature Deck(s), Patio(s)
Garage Basement Garage, Garage - Front Entry, Garage Door Opener
Garage Spaces 4.0
Waterfront N
Water Access N
Roof Type Asphalt
Accessibility None
Porch Deck(s), Patio(s)
Attached Garage 2
Total Parking Spaces 4
Garage Y
Building
Story 3+
Sewer Public Sewer
Water Public
Architectural Style Colonial
Level or Stories 3+
Additional Building Above Grade, Below Grade
New Construction N
Schools
Elementary Schools Island Creek
Middle Schools Hayfield Secondary School
High Schools Hayfield
School District Fairfax County Public Schools
Others
Senior Community No
Tax ID 0992 10040273A
Ownership Fee Simple
SqFt Source Assessor
Horse Property N
Special Listing Condition Standard
Read Less Info
Want to know what your home might be worth? Contact us for a FREE valuation!

Our team is ready to help you sell your home for the highest possible price ASAP

Bought with Sean L Forschler • RLAH @properties

"My job is to find and attract mastery-based agents to the office, protect the culture, and make sure everyone is happy! "







