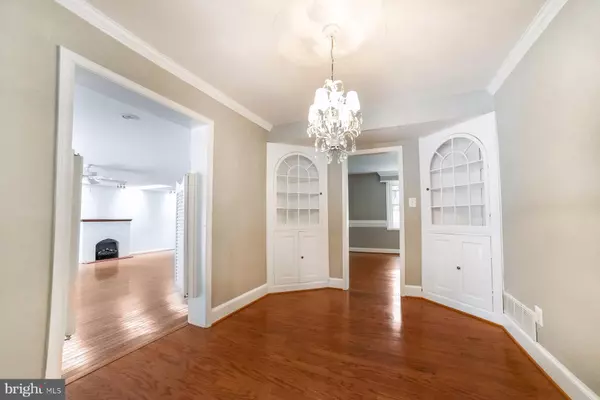$360,000
$350,000
2.9%For more information regarding the value of a property, please contact us for a free consultation.
4 Beds
3 Baths
3,031 SqFt
SOLD DATE : 08/30/2019
Key Details
Sold Price $360,000
Property Type Single Family Home
Sub Type Detached
Listing Status Sold
Purchase Type For Sale
Square Footage 3,031 sqft
Price per Sqft $118
Subdivision Hawthorne Manor
MLS Listing ID MDCH204580
Sold Date 08/30/19
Style Colonial,Dutch
Bedrooms 4
Full Baths 2
Half Baths 1
HOA Y/N N
Abv Grd Liv Area 3,031
Originating Board BRIGHT
Year Built 1972
Annual Tax Amount $4,984
Tax Year 2018
Lot Size 1.040 Acres
Acres 1.04
Property Description
Charming Dutch-style Colonial nestled privately on a level 1-acre wooded lot! No HOA! With over 3,000 square feet and freshly painted, this home offers 4 bedrooms, 2.5 full baths, formal dining and living room, family room, den/parlor, bonus room, breakfast/morning room, an over-sized 2-car garage and an in-ground swimming pool. Stunning 2-story foyer with ceramic floors welcomes you! Gorgeous Dining Room with hardwood floors and built-in cabinets. Formal Living Room with gleaming hardwood floors is great for hosting special guests. GORGEOUS bright country kitchen offers lots of cabinet and counter space, center island and nice appliances. Morning/Breakfast room off from the kitchen features lots of bright windows for natural lighting and outside access to the backyard deck and pool area. HUGE Family Room with custom built-in shelves, sky-lights, gleaming hardwood floors and access door to outside - the perfect spot for entertaining friends or enjoying family time. Kickback in the bonus space or relax in the impressive Parlor/Sitting Room by the cozy wood burning brick fireplace. Freshen up in the powder room off from the foyer. Main level laundry room offers full cabinets, wash sink and washer and dryer. Retreat to the upper level Master Bedroom suite with a view - offering a slider door to an upper-level balcony/deck which overlooks the glistening swimming pool! Offering great closet space and an attached master bath, this master bedroom is perfect for unwinding and re-charging! Updated Master Bath features ceramic tile floors, double sinks and shower/tub combo with a glass door enclosure. Additional upper level 2nd, 3rd and 4th bedrooms are spacious with ample closet space. Hall/Guest bathroom with nice vanity and floors. Other features include an over-sized 2-car garage with auto-opener and workshop space, and an inviting custom brick entrance to the paved long drive-way, which offers extra parking space. Exterior features include a backyard shed and a platform deck that leads to the in-ground fenced swimming pool - great for pool parties, cooking out and entertaining! Conveniently located to downtown historic La Plata, eateries, shops, schools, military installations, College of Southern MD (CSM), St Charles Hospital, Washington DC National Harbor, commuter lots, walking/jogging/bike trails - plus more! With all it's charm and character - this home awaits your special TLC to make into your own. Come and see it today!
Location
State MD
County Charles
Zoning RC
Rooms
Other Rooms Living Room, Dining Room, Primary Bedroom, Sitting Room, Bedroom 2, Bedroom 3, Bedroom 4, Kitchen, Family Room, Foyer, Breakfast Room, Laundry, Bonus Room, Primary Bathroom, Full Bath, Half Bath
Interior
Interior Features Breakfast Area, Family Room Off Kitchen, Floor Plan - Traditional, Kitchen - Country, Primary Bath(s), Ceiling Fan(s), Carpet, Built-Ins, Chair Railings, Crown Moldings, Dining Area, Formal/Separate Dining Room, Kitchen - Island, Kitchen - Table Space, Skylight(s), Window Treatments, Wood Floors
Heating Heat Pump(s)
Cooling Central A/C
Flooring Hardwood, Carpet, Ceramic Tile
Fireplaces Number 1
Fireplaces Type Wood, Mantel(s), Brick, Other
Equipment Cooktop, Dishwasher, Exhaust Fan, Refrigerator, Washer, Dryer
Fireplace Y
Window Features Casement,Skylights,Screens
Appliance Cooktop, Dishwasher, Exhaust Fan, Refrigerator, Washer, Dryer
Heat Source Oil
Laundry Dryer In Unit, Washer In Unit, Main Floor
Exterior
Exterior Feature Balcony, Deck(s), Porch(es)
Garage Garage - Front Entry, Garage Door Opener, Inside Access
Garage Spaces 2.0
Pool In Ground, Fenced
Waterfront N
Water Access N
Roof Type Asphalt
Accessibility None
Porch Balcony, Deck(s), Porch(es)
Attached Garage 2
Total Parking Spaces 2
Garage Y
Building
Lot Description Backs to Trees, Front Yard, Landscaping, Private, Rear Yard, SideYard(s), Trees/Wooded
Story 2
Sewer Septic Exists, Community Septic Tank, Private Septic Tank
Water Well
Architectural Style Colonial, Dutch
Level or Stories 2
Additional Building Above Grade, Below Grade
Structure Type High,Dry Wall,9'+ Ceilings
New Construction N
Schools
School District Charles County Public Schools
Others
Senior Community No
Tax ID 0901010042
Ownership Fee Simple
SqFt Source Assessor
Special Listing Condition Standard
Read Less Info
Want to know what your home might be worth? Contact us for a FREE valuation!

Our team is ready to help you sell your home for the highest possible price ASAP

Bought with antonio simon • CENTURY 21 New Millennium

"My job is to find and attract mastery-based agents to the office, protect the culture, and make sure everyone is happy! "







