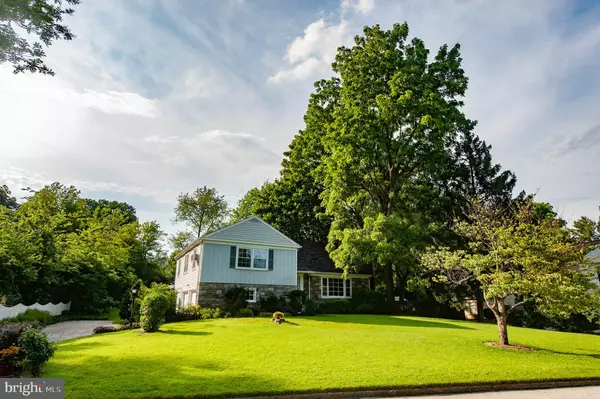$586,000
$550,000
6.5%For more information regarding the value of a property, please contact us for a free consultation.
4 Beds
3 Baths
2,752 SqFt
SOLD DATE : 08/29/2019
Key Details
Sold Price $586,000
Property Type Single Family Home
Sub Type Detached
Listing Status Sold
Purchase Type For Sale
Square Footage 2,752 sqft
Price per Sqft $212
Subdivision Deepdale
MLS Listing ID PACT481488
Sold Date 08/29/19
Style Split Level
Bedrooms 4
Full Baths 2
Half Baths 1
HOA Y/N N
Abv Grd Liv Area 2,400
Originating Board BRIGHT
Year Built 1956
Annual Tax Amount $6,426
Tax Year 2018
Lot Size 0.445 Acres
Acres 0.44
Lot Dimensions 0.00 x 0.00
Property Description
Welcome to 579 Brinton Road! A lovely 4 bedroom, 2.5 bathroom stone and siding split level home situated on a flat lot in a quiet cul-de-sac location. Walk to the Township Library, Strafford Park with tennis and basketball courts, or the train from this desirable Deepdale address. From the entry foyer find the huge living room with fireplace and large picture window. The formal dining room with corner cabinet and chair rail is sure to host family gatherings. Pocket doors lead to the eat-in kitchen with plenty of cabinet space. Head downstairs to enjoy the sizable family room with convenient powder room perfect for guests. The recent sunroom addition, currently used as a game room, will provide year-round entertainment. Outside is an oasis yard, shed, and playset. Back inside head upstairs to find your master suite plus 2 additional bedrooms with one currently set up as a home office. A hall bath completes this level. Up one more set of stairs to the top level of this home sits a sizable private bedroom. Updates include a freshly painted first floor, full basement with laundry and plenty of storage, and 2 car garage with new doors. Please call us for the personalized website that we created especially for this home or to schedule a private tour. Don't miss an opportunity to live in one of the Main Line's most sought after towns, with all of Wayne right at your fingertips. Award-winning Tredyffrin-Easttown School District! This rare opportunity awaits your finishing touches. Do not wait This won't last long! The Matterport floor plan shows the interior dimensions and an appraisal includes the exterior dimensions.
Location
State PA
County Chester
Area Tredyffrin Twp (10343)
Zoning R2
Rooms
Other Rooms Living Room, Dining Room, Primary Bedroom, Bedroom 2, Bedroom 3, Kitchen, Game Room, Family Room, Bedroom 1
Basement Full
Interior
Interior Features Ceiling Fan(s), Chair Railings, Primary Bath(s), Stall Shower, Wood Floors
Hot Water Electric
Heating Forced Air
Cooling Central A/C, Wall Unit
Flooring Hardwood, Carpet
Fireplaces Number 1
Fireplaces Type Brick
Furnishings No
Fireplace Y
Heat Source Oil
Laundry Basement
Exterior
Garage Built In, Garage - Side Entry, Inside Access, Garage Door Opener
Garage Spaces 6.0
Utilities Available Cable TV
Waterfront N
Water Access N
Roof Type Shingle
Accessibility None
Attached Garage 2
Total Parking Spaces 6
Garage Y
Building
Story 3+
Foundation Block
Sewer Public Sewer
Water Public
Architectural Style Split Level
Level or Stories 3+
Additional Building Above Grade, Below Grade
Structure Type Dry Wall
New Construction N
Schools
High Schools Conestoga
School District Tredyffrin-Easttown
Others
Senior Community No
Tax ID 43-11C-0082
Ownership Fee Simple
SqFt Source Estimated
Acceptable Financing Conventional
Horse Property N
Listing Terms Conventional
Financing Conventional
Special Listing Condition Standard
Read Less Info
Want to know what your home might be worth? Contact us for a FREE valuation!

Our team is ready to help you sell your home for the highest possible price ASAP

Bought with Heidi O Foggo • Compass RE

"My job is to find and attract mastery-based agents to the office, protect the culture, and make sure everyone is happy! "







