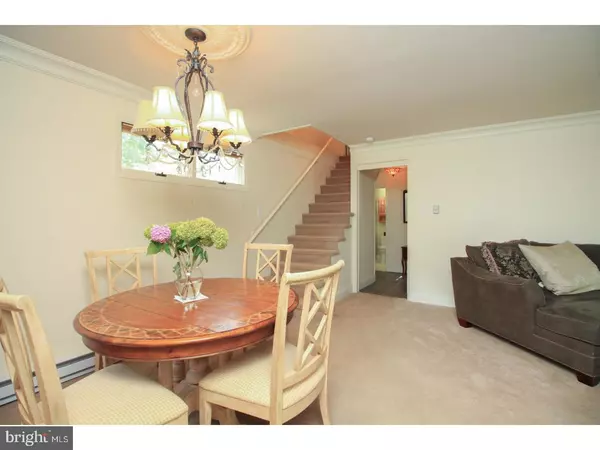$225,000
$234,362
4.0%For more information regarding the value of a property, please contact us for a free consultation.
3 Beds
2 Baths
1,840 SqFt
SOLD DATE : 08/15/2019
Key Details
Sold Price $225,000
Property Type Single Family Home
Sub Type Detached
Listing Status Sold
Purchase Type For Sale
Square Footage 1,840 sqft
Price per Sqft $122
Subdivision Lake Villa
MLS Listing ID 1002253944
Sold Date 08/15/19
Style Colonial
Bedrooms 3
Full Baths 2
HOA Y/N N
Abv Grd Liv Area 1,840
Originating Board TREND
Year Built 1958
Annual Tax Amount $8,134
Tax Year 2018
Lot Size 0.300 Acres
Acres 0.3
Lot Dimensions 100X149
Property Description
Looking for a first floor Master Bedroom then look no further!! As you approach this Brick home you will notice the landscaping and variety of trees, shrubbery and plantings. The First Floor has been freshly painted and is accented by oversized custom crown moldings mostly throughout. There is also Hardwood flooring under the carpeting on most of the first floor level. Entering the Formal Living Room you will find appealing the large bay window, looking out upon the home s front lawn and beautiful landscape. French glass doors lead into the expanse of a Family Room with a large bay window, ceiling fan and pot belly stove. At one end of the Family Room is the Dining Area opening to the Kitchen where you will find recessed lighting, ceiling fan and a double sink looking out upon the home s private garden area. The Master Bedroom and a Second Bedroom are located on the first floor, with a large walk-in clothes closet and a linen closet in the adjacent hall area. Next to the Master Bedroom is a bright Master Bathroom with a luxury jetted tub, and furniture-like vanity. The Master Bathroom also contains a large mirrored closet with a full washer and dryer and linen storage! The First floor also has a Second Bathroom with a shower and ceramic tile flooring. On the Second Floor there is a Third Bedroom with a large walk-in closet, as well as an adjacent room that could be used as an office or Fourth Bedroom. There is a Finished Basement, partially, that has a bar and recessed lighting. The unfinished portion of the basement has ample storage space, a sink and additional washer/dryer. Other home amenities include new heat and A/C system (2017), Rinnai tankless hot water heater (2009), newer sewer line (2006), and a shed for outside storage. The private rear patio is great for morning breakfasts and summer barbeques! Seller says make an offer! 3/18/2019
Location
State NJ
County Camden
Area Voorhees Twp (20434)
Zoning 100
Rooms
Other Rooms Living Room, Dining Room, Primary Bedroom, Bedroom 2, Kitchen, Family Room, Bedroom 1, Other, Attic
Basement Full
Main Level Bedrooms 2
Interior
Interior Features Primary Bath(s), Ceiling Fan(s), WhirlPool/HotTub, Stove - Wood, Stall Shower
Hot Water Natural Gas
Heating Forced Air
Cooling Central A/C
Flooring Fully Carpeted, Vinyl, Tile/Brick
Equipment Cooktop, Oven - Wall, Dishwasher, Disposal, Trash Compactor, Built-In Microwave
Fireplace N
Window Features Bay/Bow
Appliance Cooktop, Oven - Wall, Dishwasher, Disposal, Trash Compactor, Built-In Microwave
Heat Source Natural Gas
Laundry Main Floor, Basement
Exterior
Exterior Feature Patio(s)
Garage Garage - Front Entry, Inside Access
Garage Spaces 4.0
Fence Other
Waterfront N
Water Access N
Roof Type Pitched,Shingle
Accessibility None
Porch Patio(s)
Attached Garage 1
Total Parking Spaces 4
Garage Y
Building
Lot Description Corner
Story 2
Foundation Brick/Mortar
Sewer Public Sewer
Water Public
Architectural Style Colonial
Level or Stories 2
Additional Building Above Grade
New Construction N
Schools
Elementary Schools Edward T Hamilton
Middle Schools Voorhees
High Schools Eastern H.S.
School District Voorhees Township Board Of Education
Others
Senior Community No
Tax ID 34-00244-00019
Ownership Fee Simple
SqFt Source Estimated
Special Listing Condition Standard
Read Less Info
Want to know what your home might be worth? Contact us for a FREE valuation!

Our team is ready to help you sell your home for the highest possible price ASAP

Bought with Mark J McKenna • Pat McKenna Realtors

"My job is to find and attract mastery-based agents to the office, protect the culture, and make sure everyone is happy! "







