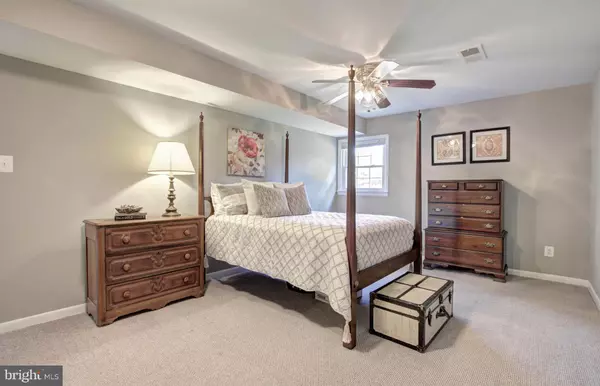$649,888
$649,888
For more information regarding the value of a property, please contact us for a free consultation.
4 Beds
3 Baths
2,344 SqFt
SOLD DATE : 08/12/2019
Key Details
Sold Price $649,888
Property Type Single Family Home
Sub Type Detached
Listing Status Sold
Purchase Type For Sale
Square Footage 2,344 sqft
Price per Sqft $277
Subdivision Hideaway Park
MLS Listing ID VAFX1075572
Sold Date 08/12/19
Style Split Foyer
Bedrooms 4
Full Baths 2
Half Baths 1
HOA Y/N N
Abv Grd Liv Area 1,344
Originating Board BRIGHT
Year Built 1967
Annual Tax Amount $6,673
Tax Year 2019
Lot Size 0.253 Acres
Acres 0.25
Property Description
Blocks to Vienna Metro! Beautiful home in private neighborhood of Hideaway Park! Gleaming newly refinished hardwoods throughout the main level lead into a large living area and formal dining that opens to your bright kitchen! Morning coffee on your deck off the kitchen will become a ritual, taking in the sounds of nature and the views of mature trees! Three beds and two baths on the main level, including recently updated bath and master with en-suite bath. Spread out in your lower level with a spacious family room - perfect for nights in, enjoying a movie with the fireplace glowing. Large lower level bedroom includes attached bonus room, perfect for a massive walk in closet or more storage! With the additional bath and the walkout to garage, this makes a perfect place for guests to crash. Literal blocks from I66, I495 and multiple parks. Enjoy weekend outings to the Mosaic district less than two miles away, taking in a film at the Angelika or enjoying a gourmet dinner on the town!
Location
State VA
County Fairfax
Zoning 121
Rooms
Other Rooms Living Room, Dining Room, Primary Bedroom, Bedroom 2, Bedroom 4, Kitchen, Family Room, Bedroom 1, Laundry, Bonus Room
Basement Fully Finished, Windows
Main Level Bedrooms 3
Interior
Interior Features Kitchen - Eat-In, Primary Bath(s), Wood Floors
Heating Heat Pump(s)
Cooling Central A/C
Flooring Hardwood, Carpet
Fireplaces Number 1
Fireplaces Type Mantel(s), Wood
Equipment Oven - Wall, Refrigerator, Icemaker, Built-In Microwave, Dryer, Washer, Cooktop, Dishwasher, Disposal
Fireplace Y
Appliance Oven - Wall, Refrigerator, Icemaker, Built-In Microwave, Dryer, Washer, Cooktop, Dishwasher, Disposal
Heat Source Natural Gas
Exterior
Exterior Feature Deck(s), Porch(es)
Garage Garage - Front Entry, Garage Door Opener, Inside Access
Garage Spaces 1.0
Waterfront N
Water Access N
Accessibility None
Porch Deck(s), Porch(es)
Attached Garage 1
Total Parking Spaces 1
Garage Y
Building
Lot Description Backs to Trees, Front Yard, Landscaping
Story 2
Sewer Public Sewer
Water Public
Architectural Style Split Foyer
Level or Stories 2
Additional Building Above Grade, Below Grade
New Construction N
Schools
Elementary Schools Fairhill
Middle Schools Jackson
High Schools Falls Church
School District Fairfax County Public Schools
Others
Senior Community No
Tax ID 0482 13 0021
Ownership Fee Simple
SqFt Source Assessor
Security Features Main Entrance Lock
Special Listing Condition Standard
Read Less Info
Want to know what your home might be worth? Contact us for a FREE valuation!

Our team is ready to help you sell your home for the highest possible price ASAP

Bought with Jon B DeHart • Long & Foster Real Estate, Inc.

"My job is to find and attract mastery-based agents to the office, protect the culture, and make sure everyone is happy! "







