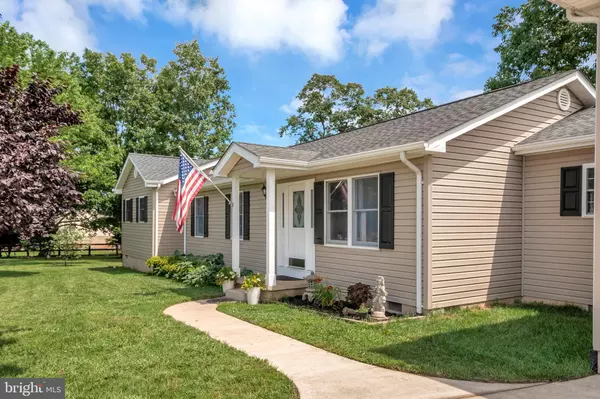$320,000
$320,000
For more information regarding the value of a property, please contact us for a free consultation.
4 Beds
3 Baths
1,574 SqFt
SOLD DATE : 08/09/2019
Key Details
Sold Price $320,000
Property Type Single Family Home
Sub Type Detached
Listing Status Sold
Purchase Type For Sale
Square Footage 1,574 sqft
Price per Sqft $203
Subdivision The Meadows
MLS Listing ID VAFQ161172
Sold Date 08/09/19
Style Ranch/Rambler
Bedrooms 4
Full Baths 3
HOA Y/N N
Abv Grd Liv Area 1,574
Originating Board BRIGHT
Year Built 1989
Annual Tax Amount $2,349
Tax Year 2018
Lot Size 0.523 Acres
Acres 0.52
Property Description
Move into your new home with the peace of mind that all the details have been accounted for. Newer HVAC, Newer 50-year roof with architectural shingles, heavily insulated, low maintenance concrete driveway, and new paint throughout. Attached garage left no detail out. Air conditioning and heat provide for a comfortable work space, insulated, and constructed with 2x6s and has a separate 100 amp service that will easily accommodate a large welder and a large air compressor. 13 foot ceilings give plenty of room for a lift, making your next oil change a piece of cake. The yard has been completely fenced in and wired fencing has been added to easily keep pets inside. For extra security, an invisible fence also runs the perimeter of the property. High Speed internet is available. Optional tiny cottage is available with excellent offer. Cottage has electricity, heating and air conditioning, insulation and is fully finished. Would provide the perfect place for a private office or guest oasis.
Location
State VA
County Fauquier
Zoning R2
Rooms
Main Level Bedrooms 4
Interior
Interior Features Carpet, Ceiling Fan(s), Crown Moldings, Entry Level Bedroom, Primary Bath(s), Walk-in Closet(s), Wood Floors
Hot Water Electric
Heating Heat Pump - Gas BackUp
Cooling Central A/C
Flooring Ceramic Tile, Carpet, Wood
Equipment Built-In Microwave, Dishwasher, Dryer, Refrigerator, Stove, Washer
Fireplace N
Appliance Built-In Microwave, Dishwasher, Dryer, Refrigerator, Stove, Washer
Heat Source Electric, Propane - Leased
Laundry Main Floor
Exterior
Garage Additional Storage Area, Garage - Front Entry, Garage Door Opener, Oversized
Garage Spaces 5.0
Fence Board, Invisible, Split Rail, Wood, Fully
Utilities Available Propane
Waterfront N
Water Access N
Roof Type Architectural Shingle
Street Surface Black Top
Accessibility None
Attached Garage 3
Total Parking Spaces 5
Garage Y
Building
Lot Description Backs - Open Common Area, Front Yard, Level, Rear Yard, SideYard(s), Corner
Story 1
Sewer Public Sewer
Water Public
Architectural Style Ranch/Rambler
Level or Stories 1
Additional Building Above Grade, Below Grade
New Construction N
Schools
Elementary Schools Margaret M. Pierce
Middle Schools Cedar Lee
High Schools Liberty
School District Fauquier County Public Schools
Others
Senior Community No
Tax ID 6887-48-9003
Ownership Fee Simple
SqFt Source Estimated
Horse Property N
Special Listing Condition Standard
Read Less Info
Want to know what your home might be worth? Contact us for a FREE valuation!

Our team is ready to help you sell your home for the highest possible price ASAP

Bought with Taylor G Billingsley • CityWorth Homes

"My job is to find and attract mastery-based agents to the office, protect the culture, and make sure everyone is happy! "







