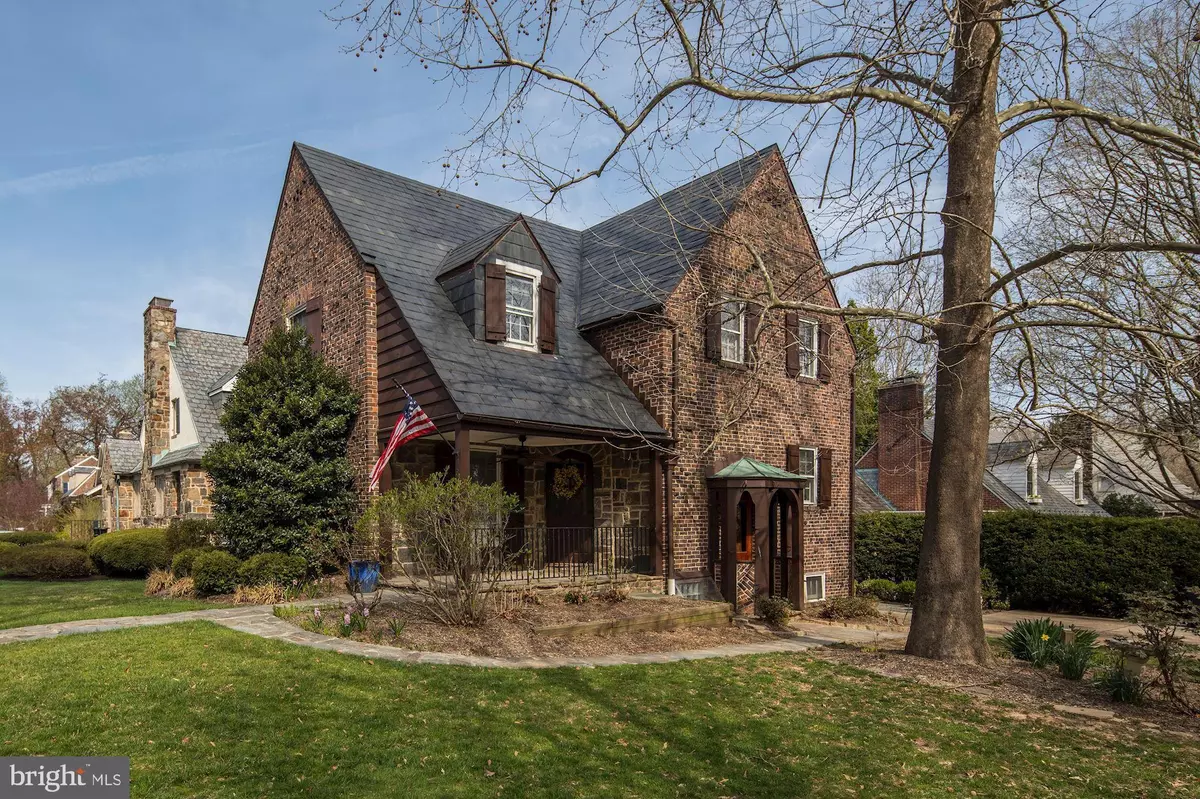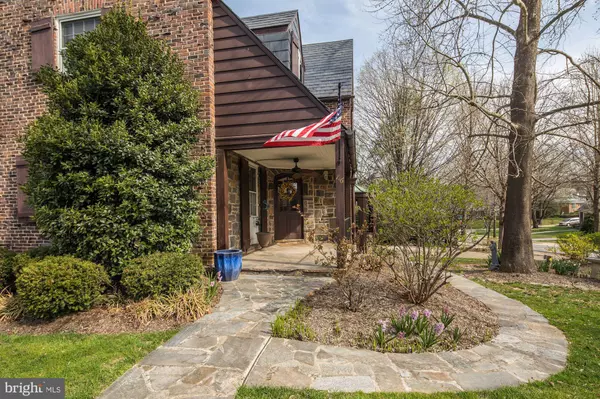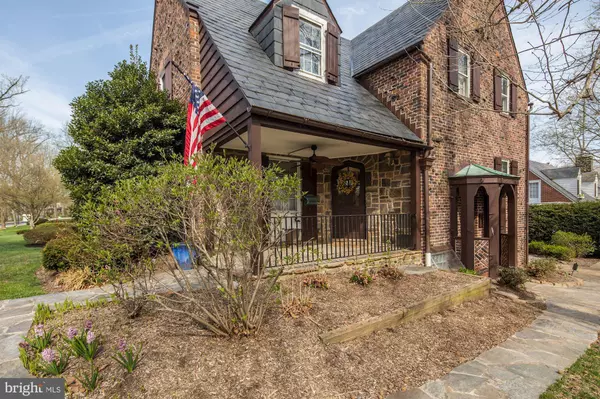$524,000
$524,000
For more information regarding the value of a property, please contact us for a free consultation.
3 Beds
2 Baths
2,396 SqFt
SOLD DATE : 08/08/2019
Key Details
Sold Price $524,000
Property Type Single Family Home
Sub Type Detached
Listing Status Sold
Purchase Type For Sale
Square Footage 2,396 sqft
Price per Sqft $218
Subdivision Stoneleigh
MLS Listing ID MDBC453192
Sold Date 08/08/19
Style Tudor
Bedrooms 3
Full Baths 2
HOA Y/N N
Abv Grd Liv Area 1,896
Originating Board BRIGHT
Year Built 1930
Annual Tax Amount $5,747
Tax Year 2018
Lot Size 7,700 Sqft
Acres 0.18
Property Description
Quintessential Stoneleigh Tudor located in the heart of the neighborhood just a couple blocks to pool and school. Lovingly restored keeping many original details. Modern comforts have been added such as central ac, french doors to deck, stone patio with fire pit, finished lower level and updated baths and kitchen. But the feeling of Stoneleigh is retained in the mahogany doors, flagstone front porch, new slate roof, and interior plaster walls and 6-panel doors. Comfy bright front family room with fireplace and flat screen tv (hidden behind panels of fp), gorgeous refinished hardwoods. Spacious dining room leads to awning-covered deck. Kitchen has Corian counters, space for a table and updated cabinetry. Lower level freshly carpeted. Full bath. Two washers makes laundry day easy. All bedrooms have large closets--two in the master bedroom (space for a full bath if you want to add one), and a walk-in closet in each of the other bedrooms. Renovated hall bath with soaking tub and marble-topped sink. Garage!
Location
State MD
County Baltimore
Zoning R
Rooms
Other Rooms Living Room, Dining Room, Primary Bedroom, Bedroom 2, Bedroom 3, Kitchen, Family Room, Foyer, Storage Room, Full Bath
Basement Full, Daylight, Partial, Fully Finished, Improved
Interior
Interior Features Attic, Carpet, Ceiling Fan(s), Crown Moldings, Formal/Separate Dining Room, Kitchen - Eat-In, Kitchen - Table Space, Wood Floors, Floor Plan - Traditional, Upgraded Countertops, Walk-in Closet(s)
Hot Water Natural Gas
Heating Hot Water
Cooling Ceiling Fan(s), Central A/C
Flooring Hardwood
Fireplaces Number 1
Fireplaces Type Fireplace - Glass Doors, Mantel(s)
Equipment Built-In Microwave, Dishwasher, Dryer, Refrigerator, Washer, Water Heater, Disposal
Fireplace Y
Window Features Screens,Storm,Wood Frame
Appliance Built-In Microwave, Dishwasher, Dryer, Refrigerator, Washer, Water Heater, Disposal
Heat Source Natural Gas
Laundry Basement, Dryer In Unit, Hookup, Washer In Unit
Exterior
Exterior Feature Deck(s), Patio(s), Breezeway, Porch(es)
Garage Garage - Side Entry
Garage Spaces 1.0
Fence Partially
Utilities Available Above Ground, Cable TV, Cable TV Available, DSL Available, Fiber Optics Available, Phone Available
Waterfront N
Water Access N
Roof Type Slate
Accessibility None
Porch Deck(s), Patio(s), Breezeway, Porch(es)
Attached Garage 1
Total Parking Spaces 1
Garage Y
Building
Lot Description Corner, Landscaping
Story 3+
Sewer Public Sewer
Water Public
Architectural Style Tudor
Level or Stories 3+
Additional Building Above Grade, Below Grade
Structure Type Plaster Walls
New Construction N
Schools
Elementary Schools Stoneleigh
Middle Schools Dumbarton
High Schools Towson High Law & Public Policy
School District Baltimore County Public Schools
Others
Senior Community No
Tax ID 04090913200830
Ownership Fee Simple
SqFt Source Assessor
Horse Property N
Special Listing Condition Standard
Read Less Info
Want to know what your home might be worth? Contact us for a FREE valuation!

Our team is ready to help you sell your home for the highest possible price ASAP

Bought with Josephine A Moncure • Cummings & Co. Realtors

"My job is to find and attract mastery-based agents to the office, protect the culture, and make sure everyone is happy! "







