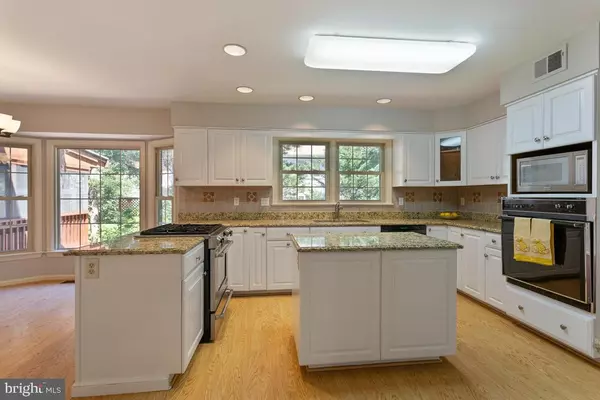$750,000
$739,500
1.4%For more information regarding the value of a property, please contact us for a free consultation.
5 Beds
4 Baths
4,146 SqFt
SOLD DATE : 07/31/2019
Key Details
Sold Price $750,000
Property Type Single Family Home
Sub Type Detached
Listing Status Sold
Purchase Type For Sale
Square Footage 4,146 sqft
Price per Sqft $180
Subdivision West Springfield
MLS Listing ID VAFX1066282
Sold Date 07/31/19
Style Colonial
Bedrooms 5
Full Baths 3
Half Baths 1
HOA Y/N N
Abv Grd Liv Area 2,646
Originating Board BRIGHT
Year Built 1988
Annual Tax Amount $8,539
Tax Year 2019
Lot Size 10,592 Sqft
Acres 0.24
Property Description
Spectacular find in the heart of West Springfield! Stately brick front colonial w/contemporary flair in a small enclave of newer homes. So many plusses! Meticulously maintained and upgraded to include newer roof (2015) and self cleaning gutters! The whole house is freshly painted a lovely neutral. Gleaming hardwood floors throughout most of the main level including stairs leading to upper level. There is an office on the main level overlooking the front yard. This main level also has a half bath, formal dining room, formal living room, an open kitchen which features freshly painted white cabinets accented by all new and modern satin nickel pulls, granite countertops, an island with matching granite counters, gas cooktop and wall oven. The eat kitchen has a breakfast area surrounded by a bay window overlooking the backyard. This area opens to the family room that showcases a gorgeous brick, gas fireplace and mantel. Relax year round in the adjacent and inviting screened porch with brand new installed ceiling fan including lights for evening dining and socializing or BBQ and entertain family/guests on the connected multi-level deck. All windows in the home has been replaced with Anderson Windows (2003). Upstairs you will findAll four bedrooms have brand new carpet . The master/owner's suite is huge, light filled with high ceilings and has a separate sitting area complete with custom built in book shelves, cabinets and downlighting. The master bathroom offers a soaking tub, separate shower, his and her vanities and a large window and views of trees in the backyard. The other 3 bedrooms on the top level are also generously sized. The daylight, walk out lower level features a gigantic 5th bedroom suite with its own separate sitting room, a closet and extra room within the room that can be converted to a walk in closet or use it for a storage room. The lower also has a full bath, an optional 2nd kitchen and very large recreation room with sliding glass doors opening to the back yard. Next to the house is a wooded walking path that leads to a tennis court, play ground and West Springfield Elementary. Imagine walking your child to school! Super convenient location. Only minutes to 495, 395, 95, Springfield Mall, the Metrobus. Located in a quiet and friendly cul-de-sac. West Springfield High School pyramid. This house is a must see. It is truly a gem!
Location
State VA
County Fairfax
Zoning 130
Direction South
Rooms
Other Rooms Primary Bedroom, Additional Bedroom
Basement Full, Daylight, Full, Fully Finished, Improved, Outside Entrance, Rear Entrance, Windows
Interior
Interior Features Attic, Breakfast Area, Built-Ins, Carpet, Ceiling Fan(s), Chair Railings, Combination Kitchen/Living, Combination Dining/Living, Crown Moldings, Dining Area, Family Room Off Kitchen, Floor Plan - Traditional, Formal/Separate Dining Room, Kitchen - Eat-In, Kitchen - Table Space, Primary Bath(s), Pantry, Recessed Lighting, Soaking Tub, Tub Shower, Upgraded Countertops, Walk-in Closet(s), Wood Floors, 2nd Kitchen
Hot Water Natural Gas
Heating Forced Air
Cooling Ceiling Fan(s), Central A/C, Programmable Thermostat
Flooring Carpet, Hardwood, Ceramic Tile, Laminated
Fireplaces Number 1
Fireplaces Type Brick, Mantel(s), Fireplace - Glass Doors, Gas/Propane
Equipment Cooktop, Dishwasher, Disposal, Dryer, Exhaust Fan, Oven - Wall, Refrigerator, Washer, Water Heater
Fireplace Y
Window Features Double Hung,Double Pane,Vinyl Clad
Appliance Cooktop, Dishwasher, Disposal, Dryer, Exhaust Fan, Oven - Wall, Refrigerator, Washer, Water Heater
Heat Source Natural Gas
Laundry Has Laundry, Main Floor
Exterior
Garage Garage - Front Entry, Inside Access, Garage Door Opener
Garage Spaces 2.0
Utilities Available Under Ground, Fiber Optics Available
Waterfront N
Water Access N
Roof Type Composite
Accessibility None
Attached Garage 2
Total Parking Spaces 2
Garage Y
Building
Story 3+
Sewer Public Sewer
Water Public
Architectural Style Colonial
Level or Stories 3+
Additional Building Above Grade, Below Grade
Structure Type Dry Wall
New Construction N
Schools
Elementary Schools West Springfield
Middle Schools Irving
High Schools West Springfield
School District Fairfax County Public Schools
Others
Senior Community No
Tax ID 0892 16 0004
Ownership Fee Simple
SqFt Source Estimated
Acceptable Financing Cash, Conventional, FHA, Negotiable, VA
Listing Terms Cash, Conventional, FHA, Negotiable, VA
Financing Cash,Conventional,FHA,Negotiable,VA
Special Listing Condition Standard
Read Less Info
Want to know what your home might be worth? Contact us for a FREE valuation!

Our team is ready to help you sell your home for the highest possible price ASAP

Bought with Denae N Judd • Pearson Smith Realty, LLC

"My job is to find and attract mastery-based agents to the office, protect the culture, and make sure everyone is happy! "







