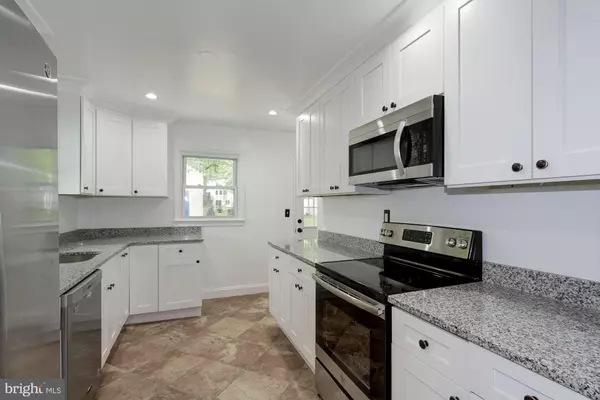$365,000
$355,000
2.8%For more information regarding the value of a property, please contact us for a free consultation.
3 Beds
2 Baths
1,750 SqFt
SOLD DATE : 07/31/2019
Key Details
Sold Price $365,000
Property Type Single Family Home
Sub Type Detached
Listing Status Sold
Purchase Type For Sale
Square Footage 1,750 sqft
Price per Sqft $208
Subdivision Charlton Heights
MLS Listing ID MDPG533540
Sold Date 07/31/19
Style Ranch/Rambler
Bedrooms 3
Full Baths 2
HOA Y/N N
Abv Grd Liv Area 900
Originating Board BRIGHT
Year Built 1959
Annual Tax Amount $4,518
Tax Year 2019
Lot Size 10,000 Sqft
Acres 0.23
Property Description
Completely renovated in 2019. A very tasteful reno, with a very livable, functional, practical, fun layout! Beautiful new kitchen with white shaker cabinets, soft close hinges and drawers. New granite counters. New stainless steel appliances. Beautifully refinished hardwood floors on entire main level. Modern bath renovation with custom tile and doors. All new plumbing fixtures. Fabulous fully finished lower level with porcelain tile floors, solid oak stairs with accent lights, built-in storage, full bath with custom tile. 2 additional large, private rooms in the basement that are large enough for offices, making the total number of private rooms to be 5! Brand new hardscape patio in the backyard (start planning your first backyard party!) Huge, level backyard with large storage shed. Brand new AC unit being installed this week! (School info. is believed to be accurate but not guaranteed.)
Location
State MD
County Prince Georges
Zoning R55
Rooms
Other Rooms Living Room, Bedroom 2, Bedroom 3, Kitchen, Family Room, Den, Bedroom 1, Laundry, Bathroom 1, Bonus Room
Basement Full, Rear Entrance
Main Level Bedrooms 3
Interior
Interior Features Recessed Lighting, Wood Floors, Floor Plan - Open
Heating Forced Air
Cooling Central A/C
Flooring Hardwood
Equipment Built-In Microwave, Dishwasher, Disposal, Dryer, Icemaker, Oven/Range - Gas, Refrigerator, Washer, Water Heater
Fireplace N
Window Features Double Pane,Energy Efficient,Insulated
Appliance Built-In Microwave, Dishwasher, Disposal, Dryer, Icemaker, Oven/Range - Gas, Refrigerator, Washer, Water Heater
Heat Source Natural Gas
Exterior
Garage Spaces 2.0
Waterfront N
Water Access N
Accessibility Other
Total Parking Spaces 2
Garage N
Building
Story 2
Sewer Public Sewer
Water Public
Architectural Style Ranch/Rambler
Level or Stories 2
Additional Building Above Grade, Below Grade
New Construction N
Schools
Elementary Schools Berwyn Heights
Middle Schools Greenbelt
High Schools Parkdale
School District Prince George'S County Public Schools
Others
Senior Community No
Tax ID 17212324531
Ownership Fee Simple
SqFt Source Estimated
Horse Property N
Special Listing Condition Standard
Read Less Info
Want to know what your home might be worth? Contact us for a FREE valuation!

Our team is ready to help you sell your home for the highest possible price ASAP

Bought with KIA SMITH • Samson Properties

"My job is to find and attract mastery-based agents to the office, protect the culture, and make sure everyone is happy! "







