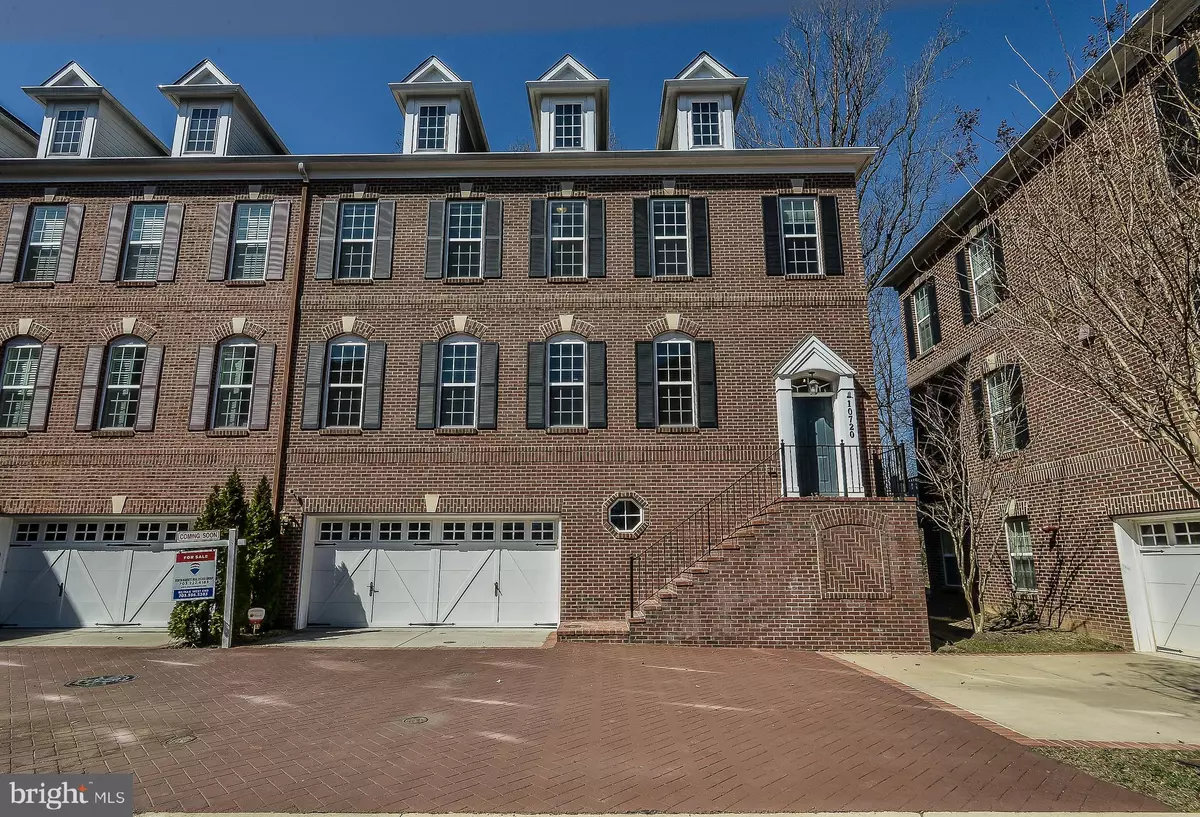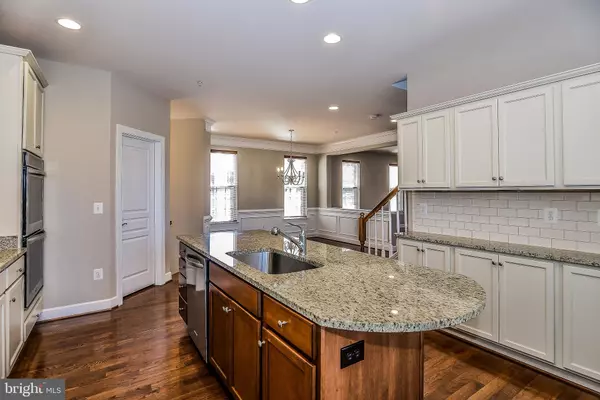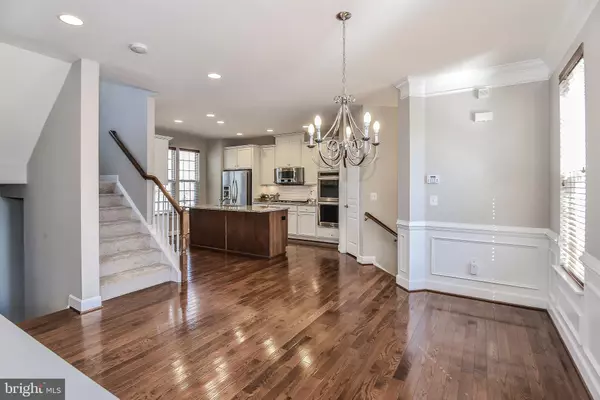$687,500
$689,900
0.3%For more information regarding the value of a property, please contact us for a free consultation.
3 Beds
4 Baths
2,962 SqFt
SOLD DATE : 07/30/2019
Key Details
Sold Price $687,500
Property Type Townhouse
Sub Type End of Row/Townhouse
Listing Status Sold
Purchase Type For Sale
Square Footage 2,962 sqft
Price per Sqft $232
Subdivision Cameron Glen
MLS Listing ID VAFC118184
Sold Date 07/30/19
Style Colonial,Contemporary
Bedrooms 3
Full Baths 2
Half Baths 2
HOA Fees $105/mo
HOA Y/N Y
Abv Grd Liv Area 2,370
Originating Board BRIGHT
Year Built 2013
Annual Tax Amount $7,416
Tax Year 2019
Lot Size 1,696 Sqft
Acres 0.04
Property Description
PRICE IMPROVEMENT BELOW COMPS!!!! LARGEST MODEL IN COMMUNITY ON PRIVATE WOODED LOT!!! Spectacular Upscale END TOWNHOUSE that lives like a Single-Family home! Located in a small enclave of townhomes in the heart of Fairfax City, this home is on a cul de sac lot backing to PRIVATE WOODED common area. Looking for an OPEN FLOORPLAN? This is it! From the GOURMET CHEF S KITCHEN, to the Semi-formal Dining Room and the Expansive Family Room, the entertaining flow is fabulous. Speaking of the Chef's Kitchen.... elegant wood cabinetry with light Granite Counters highlight this Kitchen. The OVERSIZED Island has bar seating for 4. An extra plus is the Great Storage with the side Butler s Pantry. Floor to Ceiling Windows highlight all the rooms on this level which feature rich warm Hardwood Floors. The Family Room is large enough to have two seating areas and has direct access to the deck. Upstairs lead up to the ELEGANT MASTER BEDROOM, Dual Walk in Closets, and Dramatic Tray Ceiling. The Ensuite Master Bath features a Double Vanity with Granite Counters. Conveniently located off the Master Bedroom is the Laundry. On this level are two corner rooms with New Carpet and Oversized Windows. The Bright Basement has Full Size Windows and a Walkout to the Rear Patio. Great space on this level with a Rec/TV Room and an Office. Parking is easy with the oversized 2 Car Garage, great visitor parking and even parking in front of the garage. This is not a shared driveway but one where the neighbors work together to allow everyone full ingress and egress to their home.
Location
State VA
County Fairfax City
Zoning P
Rooms
Other Rooms Living Room, Dining Room, Primary Bedroom, Bedroom 2, Kitchen, Bedroom 1, Office, Media Room
Basement English, Garage Access, Rear Entrance, Walkout Stairs, Sump Pump, Windows, Fully Finished
Main Level Bedrooms 3
Interior
Interior Features Carpet, Ceiling Fan(s), Crown Moldings, Dining Area, Floor Plan - Open, Formal/Separate Dining Room, Kitchen - Gourmet, Kitchen - Island, Primary Bath(s), Recessed Lighting, Stall Shower, Upgraded Countertops, Walk-in Closet(s), Wood Floors, Chair Railings, Family Room Off Kitchen, Butlers Pantry
Hot Water Natural Gas
Heating Forced Air
Cooling None
Flooring Carpet, Ceramic Tile, Hardwood
Equipment Built-In Microwave, Dishwasher, Disposal, Dryer - Front Loading, Dryer - Electric, Oven - Double, Stainless Steel Appliances, Washer - Front Loading, Washer/Dryer Stacked, Cooktop, Exhaust Fan, Icemaker
Fireplace N
Appliance Built-In Microwave, Dishwasher, Disposal, Dryer - Front Loading, Dryer - Electric, Oven - Double, Stainless Steel Appliances, Washer - Front Loading, Washer/Dryer Stacked, Cooktop, Exhaust Fan, Icemaker
Heat Source Natural Gas
Laundry Upper Floor
Exterior
Exterior Feature Balcony, Patio(s)
Garage Garage - Front Entry, Basement Garage
Garage Spaces 2.0
Amenities Available Jog/Walk Path, Tot Lots/Playground
Waterfront N
Water Access N
View Trees/Woods
Accessibility None
Porch Balcony, Patio(s)
Attached Garage 2
Total Parking Spaces 2
Garage Y
Building
Lot Description Backs to Trees, Cul-de-sac, Premium, Private
Story 3+
Sewer Private Sewer
Water Public
Architectural Style Colonial, Contemporary
Level or Stories 3+
Additional Building Above Grade, Below Grade
New Construction N
Schools
Middle Schools Lanier
High Schools Fairfax
School District Fairfax County Public Schools
Others
HOA Fee Include Common Area Maintenance,Lawn Maintenance,Management,Reserve Funds,Road Maintenance,Trash,Snow Removal
Senior Community No
Tax ID 57 3 03 029
Ownership Fee Simple
SqFt Source Assessor
Security Features Security System
Horse Property N
Special Listing Condition Standard
Read Less Info
Want to know what your home might be worth? Contact us for a FREE valuation!

Our team is ready to help you sell your home for the highest possible price ASAP

Bought with Anthony P Coleman • Long & Foster Real Estate, Inc.

"My job is to find and attract mastery-based agents to the office, protect the culture, and make sure everyone is happy! "







