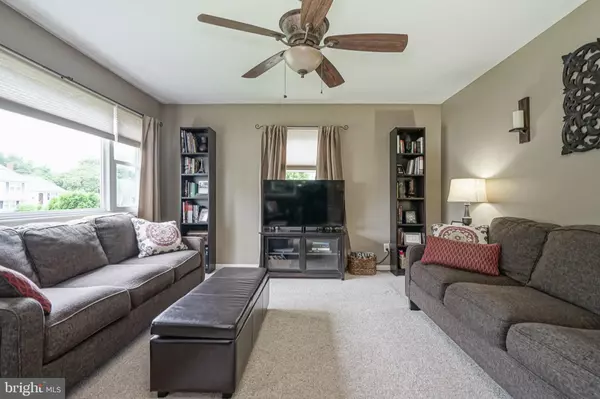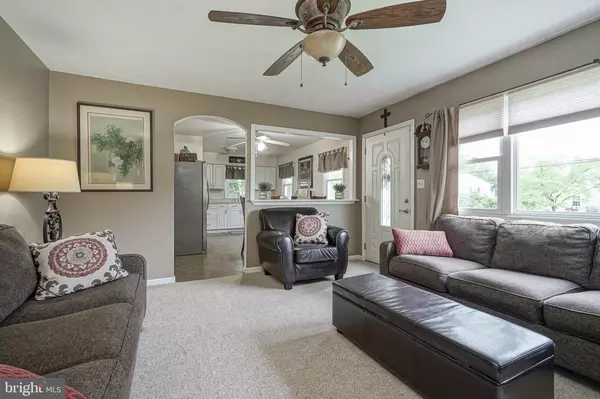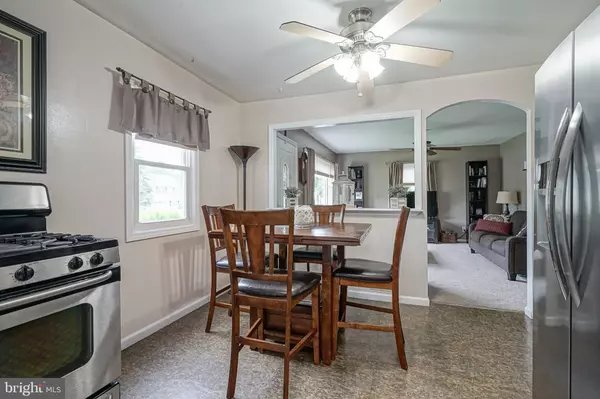$255,000
$255,000
For more information regarding the value of a property, please contact us for a free consultation.
4 Beds
1 Bath
1,800 SqFt
SOLD DATE : 07/30/2019
Key Details
Sold Price $255,000
Property Type Single Family Home
Sub Type Detached
Listing Status Sold
Purchase Type For Sale
Square Footage 1,800 sqft
Price per Sqft $141
Subdivision None Available
MLS Listing ID NJBL347350
Sold Date 07/30/19
Style Cape Cod
Bedrooms 4
Full Baths 1
HOA Y/N N
Abv Grd Liv Area 1,800
Originating Board BRIGHT
Year Built 1957
Annual Tax Amount $6,038
Tax Year 2019
Lot Size 0.257 Acres
Acres 0.26
Lot Dimensions 70.00 x 160.00
Property Description
This is the kind of home every buyer is looking for. quiet street with a great neighborhood feel, Updated and well cared for, neutral colors throughout, partially finished basement ready to enjoy and put your own personal touches on, a perfect detached garage that could double as a hobby shop or mancave/she-shed, landscaping/hardscaping throughout, in ground maintenance free salt water pool, 3 season room, veranda with electric and ceiling fan along with 3 or possibly 4 bedrooms. The home has it all and has been lovingly maintained. Sellers had no intentions of moving. Their pride and joy is your reward. Schedule your appointment today, before it's gone. Others houses in neighborhood I listed were sold in less than a week.
Location
State NJ
County Burlington
Area Mount Holly Twp (20323)
Zoning R1
Rooms
Basement Partially Finished
Main Level Bedrooms 2
Interior
Heating Forced Air
Cooling Central A/C
Heat Source Natural Gas
Exterior
Garage Oversized
Garage Spaces 1.0
Waterfront N
Water Access N
Accessibility None
Total Parking Spaces 1
Garage Y
Building
Story 2
Sewer Public Sewer
Water Public
Architectural Style Cape Cod
Level or Stories 2
Additional Building Above Grade, Below Grade
New Construction N
Schools
School District Rancocas Valley Regional Schools
Others
Senior Community No
Tax ID 23-00122 04-00007
Ownership Fee Simple
SqFt Source Estimated
Special Listing Condition Standard
Read Less Info
Want to know what your home might be worth? Contact us for a FREE valuation!

Our team is ready to help you sell your home for the highest possible price ASAP

Bought with Tiffanie Hawley • RE/MAX Tri County

"My job is to find and attract mastery-based agents to the office, protect the culture, and make sure everyone is happy! "







