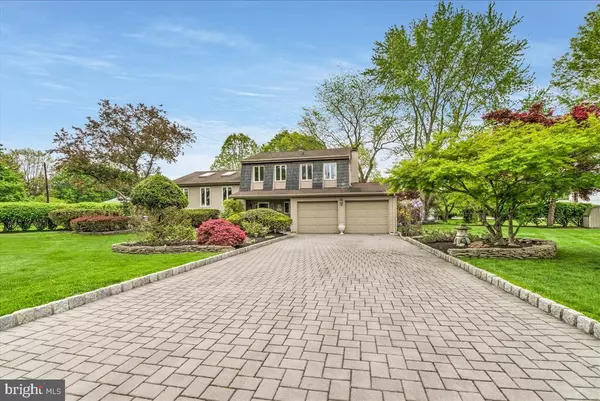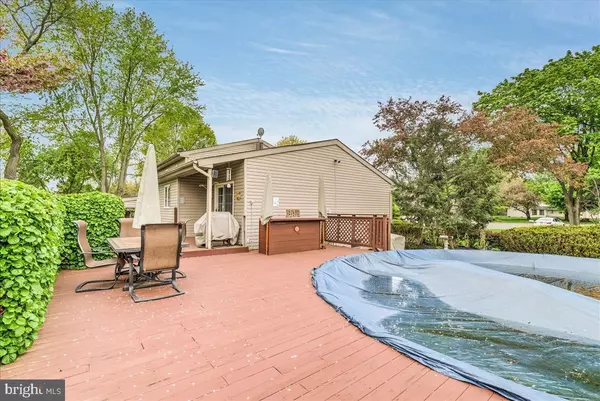$487,900
$487,900
For more information regarding the value of a property, please contact us for a free consultation.
3 Beds
3 Baths
2,088 SqFt
SOLD DATE : 07/29/2019
Key Details
Sold Price $487,900
Property Type Single Family Home
Sub Type Detached
Listing Status Sold
Purchase Type For Sale
Square Footage 2,088 sqft
Price per Sqft $233
Subdivision Fresh Impressions
MLS Listing ID NJMX120776
Sold Date 07/29/19
Style Split Level
Bedrooms 3
Full Baths 2
Half Baths 1
HOA Y/N N
Abv Grd Liv Area 2,088
Originating Board BRIGHT
Year Built 1974
Annual Tax Amount $9,666
Tax Year 2018
Lot Size 0.581 Acres
Acres 0.58
Lot Dimensions 139.00 x 182.00
Property Description
First impressions and curb appeal say it all! You won't believe your eyes when you see this stunning three level 3 br, 2.5 bath home in fabulous location! The walls have come down to create a true open floor plan on the middle main level, and the lower ground level welcomes you with the all seasons room. Upon entering on the ground level near the gold fish pond, the family room is a great place to relax and unwind by the wood burning stone fireplace, or enjoy the back yard in the all season room with wood plank ceiling, skylights & casement windows. The open main level features wood floors, a vaulted ceiling with skylights in the living room and the central hub of the home, an upgraded EIK with island/breakfast bar, granite counter tops, ss appliances including a double wall oven. Three bedrooms and 2 full upgraded baths make up the upper third level. Partially finished basement, large picturesque yard with patio and deck to pool at the end of a culo-de-sac close to elementary & high schools.
Location
State NJ
County Middlesex
Area South Brunswick Twp (21221)
Zoning R-2
Rooms
Basement Partially Finished
Interior
Interior Features Carpet, Ceiling Fan(s), Dining Area, Floor Plan - Open, Kitchen - Eat-In, Primary Bath(s), Skylight(s), Stall Shower, Upgraded Countertops, Wood Floors
Heating Forced Air
Cooling Central A/C, Ceiling Fan(s), Attic Fan
Flooring Carpet, Ceramic Tile, Wood
Fireplaces Number 1
Equipment Built-In Microwave, Dishwasher, Dryer, Oven/Range - Gas, Refrigerator, Washer
Fireplace Y
Appliance Built-In Microwave, Dishwasher, Dryer, Oven/Range - Gas, Refrigerator, Washer
Heat Source Natural Gas
Laundry Lower Floor
Exterior
Garage Garage - Front Entry, Built In, Inside Access
Garage Spaces 2.0
Pool Above Ground
Utilities Available Cable TV Available
Waterfront N
Water Access N
Roof Type Asphalt
Accessibility 2+ Access Exits
Attached Garage 2
Total Parking Spaces 2
Garage Y
Building
Lot Description Cul-de-sac
Story 3+
Sewer Public Sewer
Water Public
Architectural Style Split Level
Level or Stories 3+
Additional Building Above Grade, Below Grade
New Construction N
Schools
Elementary Schools Monmouth Junction
Middle Schools Crossroads North
High Schools South Brunswick
School District South Brunswick Township Public Schools
Others
Pets Allowed Y
Senior Community No
Tax ID 21-00083 02-00011
Ownership Fee Simple
SqFt Source Assessor
Acceptable Financing Cash, Conventional, FHA, VA
Listing Terms Cash, Conventional, FHA, VA
Financing Cash,Conventional,FHA,VA
Special Listing Condition Standard
Pets Description Cats OK, Dogs OK
Read Less Info
Want to know what your home might be worth? Contact us for a FREE valuation!

Our team is ready to help you sell your home for the highest possible price ASAP

Bought with Nina Odelle Jordan • Coldwell Banker Residential Brokerage-Hillsborough

"My job is to find and attract mastery-based agents to the office, protect the culture, and make sure everyone is happy! "







