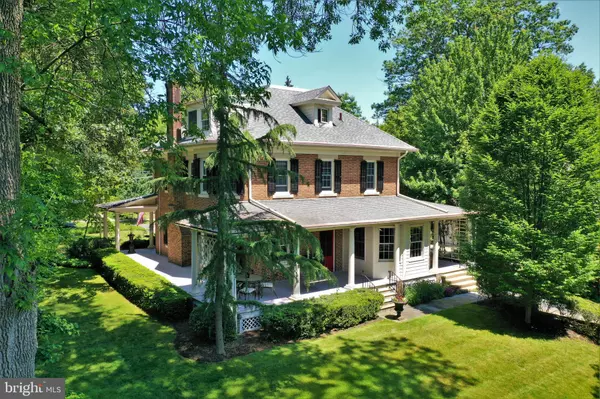$820,000
$849,000
3.4%For more information regarding the value of a property, please contact us for a free consultation.
5 Beds
4 Baths
3,042 SqFt
SOLD DATE : 07/26/2019
Key Details
Sold Price $820,000
Property Type Single Family Home
Sub Type Detached
Listing Status Sold
Purchase Type For Sale
Square Footage 3,042 sqft
Price per Sqft $269
Subdivision Town Center
MLS Listing ID NJBL345254
Sold Date 07/26/19
Style Colonial
Bedrooms 5
Full Baths 3
Half Baths 1
HOA Y/N N
Abv Grd Liv Area 3,042
Originating Board BRIGHT
Year Built 1891
Annual Tax Amount $11,935
Tax Year 2019
Lot Size 0.639 Acres
Acres 0.64
Lot Dimensions 115.00 x 242.00
Property Description
Beautiful grounds surround this amazing all brick Town Center Colonial. Spend summer in your own private oasis with the front to back wrap around porch featuring an awesome view of the expansive back yard down to the secluded Gunite pool area & garden. Driveway parking for multiple cars and a custom 3 car detached garage for that auto enthusiast. From the front porch you enter the foyer through amazing double doors. This 30 foot long front to back foyer has custom mill work including crown molding, wainscot and glass pocket doors to the dining, living and family rooms. The grand Dining Room has an abundance of windows, crown molding and built-ins with lighting. The Living Room features a wood burning place with a beautiful mantle, crown molding and door to the family for an easy flow. The family room has built-ins, crown molding and a view of the backyard. The Kitchen features Wood-Mode cabinetry, granite counters, SS appliances featuring a 5-burner gas range, a sunny Breakfast Area and the rear staircase to the 2nd floor. The powder room completes this level. The gorgeous master suite has built-ins, a large dressing room and newer (2018) custom bath with double vanity, walk in shower with seat and glass barn door. The 2nd bedroom has direct access to the updated hall bath and the 3rd bedroom makes a great office. The 3rd floor has 2 large bedrooms, a full bath and houses the laundry area. In addition, throughout the home is hardwood flooring, solid wood 5 panel doors and glass doorknobs. The large basement has 1 finished room, a cedar closet, wine room, storage area, workshop area, 2nd laundry hook up and wash sink. Other features include replacement windows, 2 zone gas heat, 3 zone AC, 75-gallon water heater, security system and lawn irrigation system. The list goes on and on. Close proximity to the great downtown shops and restaurants. You won't want to miss this one! (Total above grade sqft is 3,042 verified by 2009 appraisal. Tax assessor's sqft does not include fully finished 3rd floor sqft of 593.)
Location
State NJ
County Burlington
Area Moorestown Twp (20322)
Zoning RES
Rooms
Other Rooms Living Room, Dining Room, Primary Bedroom, Bedroom 2, Bedroom 3, Bedroom 4, Bedroom 5, Kitchen, Family Room, Foyer, Laundry, Other, Half Bath
Basement Full, Unfinished
Interior
Interior Features Breakfast Area, Built-Ins, Cedar Closet(s), Crown Moldings, Primary Bath(s), Wine Storage
Heating Forced Air
Cooling Central A/C
Fireplaces Number 1
Fireplace Y
Window Features Energy Efficient,Replacement
Heat Source Natural Gas
Exterior
Exterior Feature Patio(s), Porch(es), Wrap Around
Garage Garage - Front Entry, Garage Door Opener, Oversized
Garage Spaces 11.0
Pool In Ground
Waterfront N
Water Access N
Accessibility None
Porch Patio(s), Porch(es), Wrap Around
Total Parking Spaces 11
Garage Y
Building
Lot Description Private, Rear Yard
Story 3+
Sewer Public Sewer
Water Public
Architectural Style Colonial
Level or Stories 3+
Additional Building Above Grade, Below Grade
New Construction N
Schools
Middle Schools Wm Allen M.S.
High Schools Moorestown H.S.
School District Moorestown Township Public Schools
Others
Senior Community No
Tax ID 22-06401-00002
Ownership Fee Simple
SqFt Source Assessor
Acceptable Financing Cash, Conventional
Listing Terms Cash, Conventional
Financing Cash,Conventional
Special Listing Condition Standard
Read Less Info
Want to know what your home might be worth? Contact us for a FREE valuation!

Our team is ready to help you sell your home for the highest possible price ASAP

Bought with Phyllis A Pritchard • BHHS Fox & Roach-Mullica Hill South

"My job is to find and attract mastery-based agents to the office, protect the culture, and make sure everyone is happy! "







