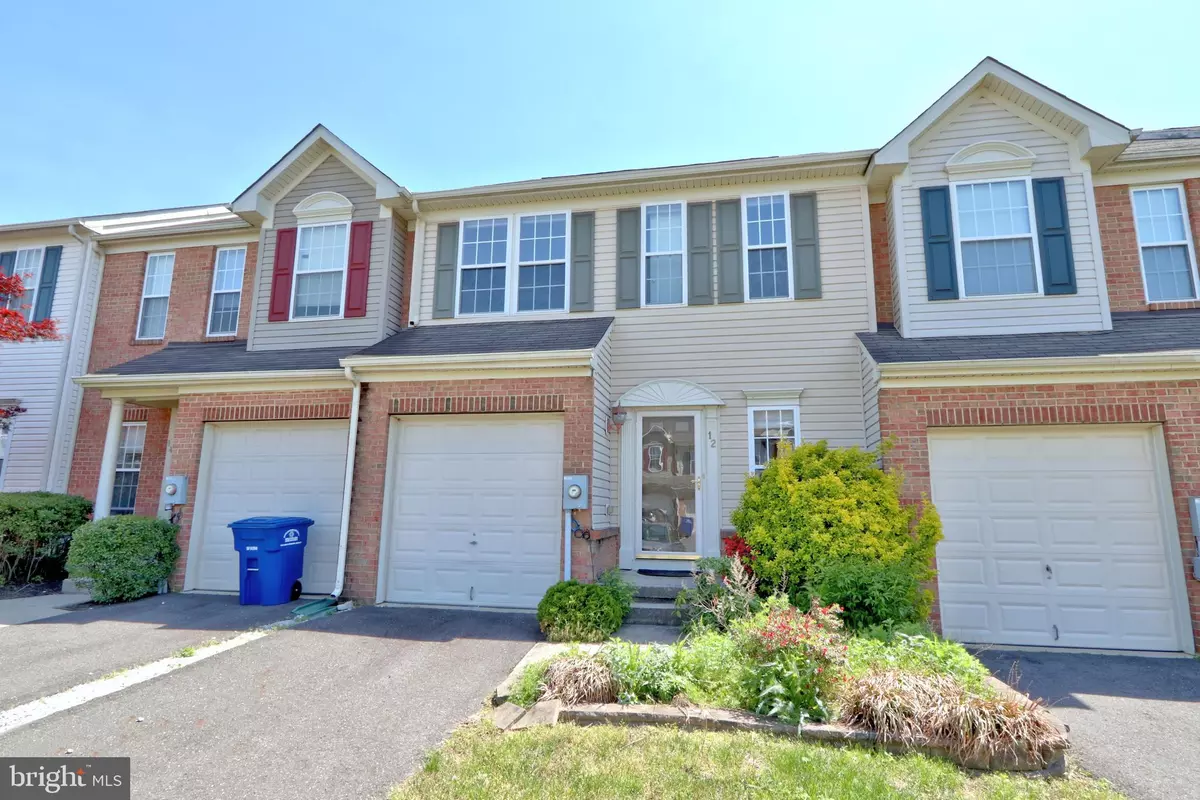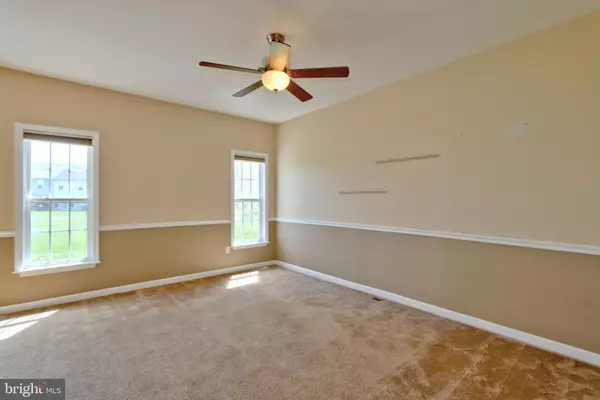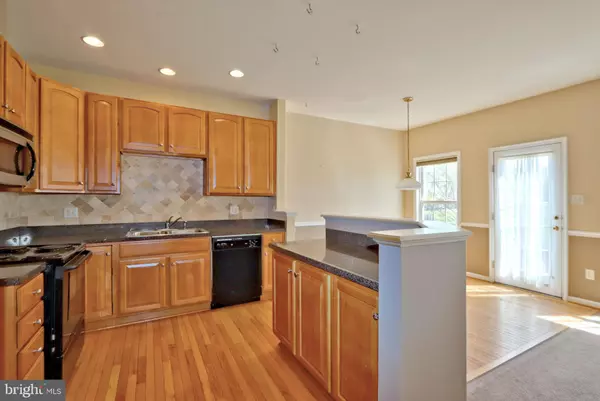$205,000
$219,000
6.4%For more information regarding the value of a property, please contact us for a free consultation.
3 Beds
3 Baths
1,414 SqFt
SOLD DATE : 07/22/2019
Key Details
Sold Price $205,000
Property Type Townhouse
Sub Type Interior Row/Townhouse
Listing Status Sold
Purchase Type For Sale
Square Footage 1,414 sqft
Price per Sqft $144
Subdivision Country Estates
MLS Listing ID NJBL343098
Sold Date 07/22/19
Style Contemporary
Bedrooms 3
Full Baths 2
Half Baths 1
HOA Fees $52/mo
HOA Y/N Y
Abv Grd Liv Area 1,414
Originating Board BRIGHT
Year Built 2005
Annual Tax Amount $6,558
Tax Year 2019
Lot Size 2,200 Sqft
Acres 0.05
Lot Dimensions 22.00 x 100.00
Property Description
Visit and make this beautiful townhouse in Country Estates your home! Located in the desirable Lumberton School District with playgrounds and basketball courts close by. This home has an open concept floor plan with the kitchen open to the living and dining areas. The seller had updated the color scheme to be modern neutral. The windows allow natural lighting into the open spaces and highlight the openness of the home. Upstairs you will find the large master with a walk in closet and a master bath with garden tub. Also located on the second floor are two good sized bedrooms, with one having a walk in closet, the washer and dryer area, and the main bath. The basement is fully finished and plumbed for a bath. This property is close to JBMDL, shopping, restaurants and historical sites.
Location
State NJ
County Burlington
Area Lumberton Twp (20317)
Zoning R6
Rooms
Basement Fully Finished
Interior
Interior Features Attic, Built-Ins, Carpet, Ceiling Fan(s), Dining Area, Kitchen - Island, Primary Bath(s), Recessed Lighting
Heating Forced Air
Cooling Central A/C
Flooring Hardwood, Fully Carpeted, Tile/Brick
Equipment Built-In Microwave, Built-In Range, Dishwasher, Washer/Dryer Hookups Only
Fireplace N
Appliance Built-In Microwave, Built-In Range, Dishwasher, Washer/Dryer Hookups Only
Heat Source Natural Gas
Laundry Upper Floor
Exterior
Garage Garage - Front Entry, Inside Access
Garage Spaces 3.0
Amenities Available Basketball Courts, Common Grounds, Tot Lots/Playground
Waterfront N
Water Access N
Roof Type Pitched,Shingle
Accessibility None
Attached Garage 1
Total Parking Spaces 3
Garage Y
Building
Story 2
Sewer Public Sewer
Water Public
Architectural Style Contemporary
Level or Stories 2
Additional Building Above Grade, Below Grade
Structure Type 9'+ Ceilings,Dry Wall
New Construction N
Schools
School District Rancocas Valley Regional Schools
Others
Pets Allowed N
HOA Fee Include Common Area Maintenance
Senior Community No
Tax ID 17-00022 02-00245
Ownership Fee Simple
SqFt Source Assessor
Acceptable Financing Cash, Conventional, FHA, VA
Horse Property N
Listing Terms Cash, Conventional, FHA, VA
Financing Cash,Conventional,FHA,VA
Special Listing Condition Standard
Read Less Info
Want to know what your home might be worth? Contact us for a FREE valuation!

Our team is ready to help you sell your home for the highest possible price ASAP

Bought with Mary Farrell • Keller Williams Realty - Cherry Hill

"My job is to find and attract mastery-based agents to the office, protect the culture, and make sure everyone is happy! "







