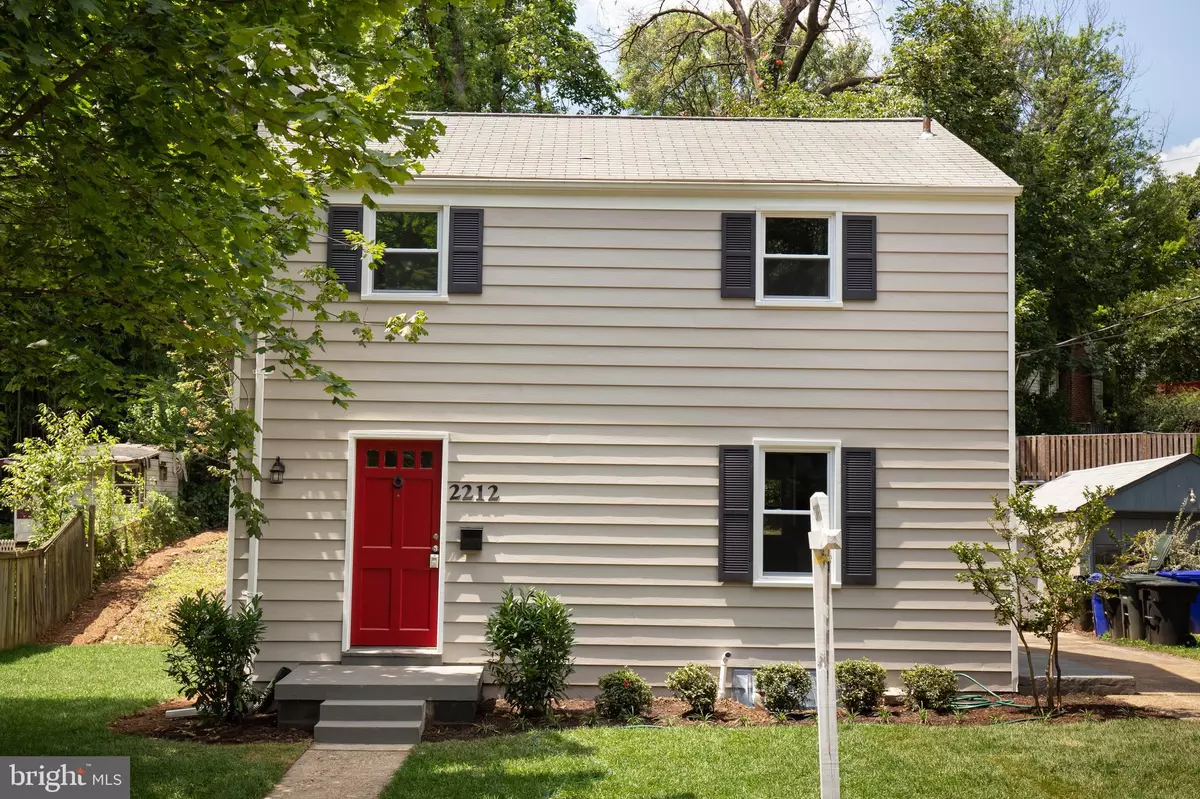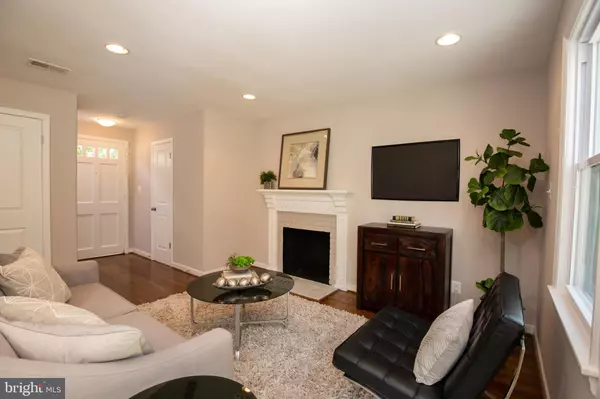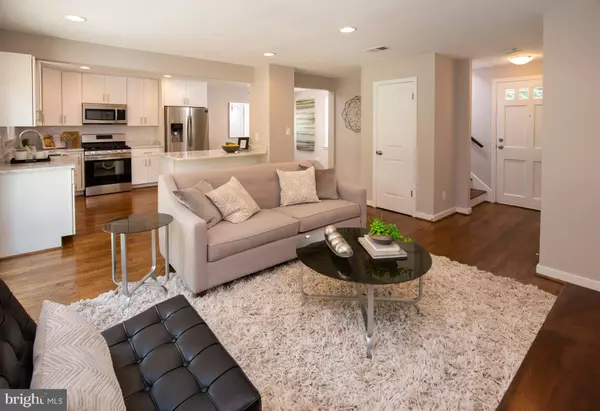$660,000
$649,900
1.6%For more information regarding the value of a property, please contact us for a free consultation.
3 Beds
3 Baths
1,592 SqFt
SOLD DATE : 07/19/2019
Key Details
Sold Price $660,000
Property Type Single Family Home
Sub Type Detached
Listing Status Sold
Purchase Type For Sale
Square Footage 1,592 sqft
Price per Sqft $414
Subdivision None Available
MLS Listing ID VAAR151538
Sold Date 07/19/19
Style Colonial
Bedrooms 3
Full Baths 2
Half Baths 1
HOA Y/N N
Abv Grd Liv Area 1,092
Originating Board BRIGHT
Year Built 1947
Annual Tax Amount $5,559
Tax Year 2018
Lot Size 6,068 Sqft
Acres 0.14
Property Description
Cozy turn-key colonial just minutes from Shirlington! Renovated from top to bottom - move right in! Open concept main level with gleaming hardwood floors and recessed lighting. Spacious family room leads into the brand new and expanded kitchen with quartz counters, SS farmhouse sink and appliances, white shaker cabinets and tile backsplash. Upper level bedrooms with hardwood floors, plenty of closet space and new modern bath. Fully finished basement with rec room and full bath. Lushes landscaping, private rear deck and off-street parking. Additional updates include new windows, HVAC and water heater. Excellent location just minutes from Four Mile Run, 395 and Fairlington/Shirlington shops and dining. Won't last long!
Location
State VA
County Arlington
Zoning R-6
Rooms
Basement Fully Finished, Heated, Windows
Interior
Interior Features Carpet, Combination Kitchen/Living, Crown Moldings, Floor Plan - Open, Kitchen - Gourmet, Kitchen - Island, Recessed Lighting, Upgraded Countertops, Wood Floors
Hot Water Natural Gas
Heating Forced Air
Cooling Central A/C
Flooring Hardwood, Ceramic Tile, Carpet
Fireplaces Number 1
Fireplaces Type Mantel(s), Wood
Equipment Built-In Microwave, Dishwasher, Disposal, Dryer, Oven/Range - Gas, Refrigerator, Stainless Steel Appliances, Washer, Water Heater
Window Features Double Hung
Appliance Built-In Microwave, Dishwasher, Disposal, Dryer, Oven/Range - Gas, Refrigerator, Stainless Steel Appliances, Washer, Water Heater
Heat Source Natural Gas
Exterior
Exterior Feature Deck(s)
Waterfront N
Water Access N
Roof Type Shingle
Accessibility None
Porch Deck(s)
Garage N
Building
Lot Description Landscaping
Story 3+
Sewer Public Sewer
Water Public
Architectural Style Colonial
Level or Stories 3+
Additional Building Above Grade, Below Grade
New Construction N
Schools
Elementary Schools Abingdon
Middle Schools Jefferson
High Schools Wakefield
School District Arlington County Public Schools
Others
Senior Community No
Tax ID 28-020-012
Ownership Fee Simple
SqFt Source Estimated
Special Listing Condition Standard
Read Less Info
Want to know what your home might be worth? Contact us for a FREE valuation!

Our team is ready to help you sell your home for the highest possible price ASAP

Bought with Travis David Johnson • KW United

"My job is to find and attract mastery-based agents to the office, protect the culture, and make sure everyone is happy! "







