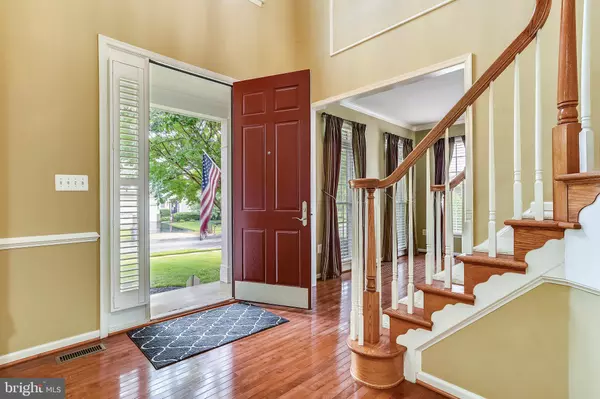$579,900
$579,900
For more information regarding the value of a property, please contact us for a free consultation.
4 Beds
5 Baths
5,259 SqFt
SOLD DATE : 07/15/2019
Key Details
Sold Price $579,900
Property Type Single Family Home
Sub Type Detached
Listing Status Sold
Purchase Type For Sale
Square Footage 5,259 sqft
Price per Sqft $110
Subdivision Pembrooke/Victory Lakes
MLS Listing ID VAPW469698
Sold Date 07/15/19
Style Colonial
Bedrooms 4
Full Baths 4
Half Baths 1
HOA Fees $85/mo
HOA Y/N Y
Abv Grd Liv Area 3,624
Originating Board BRIGHT
Year Built 2004
Annual Tax Amount $6,588
Tax Year 2018
Lot Size 0.319 Acres
Acres 0.32
Property Description
A beautiful spacious home in a popular subdivision - Victory Lakes! Oxford- EXT Model by Winchester. Home warranty til 3/10/2020 which can be extended. Current owner has done many improvements and upgrades since 2017- kitchen appliances, laundry room with new washer/dryer, main floor and lower level HVAC with humidifier, ADT alarm system that includes fire & carbon monoxide detection, water heater, Ring doorbell on front door and Ring floodlight with motion sensor camera in back yard, Provia back storm door with internal retractable mini-blinds, Sunrise Restoration basement sliding glass door with internal retractable mini-blinds, plantation shutters, eight zone irrigation system, large fenced back yard, secure storage shed, plus more. See attached Home Improvements in documents for full list of upgrades. Four flat screen TVS mounted with remotes to convey. Thermostat, garage doors, security system and Ring front and back all managed with app on phone/computer. Home sound system that can be controlled in each room. Walk to fenced dog park, pool, tennis courts, and club house w/ fitness center. Convenient to fast bus, commuter ride share and Virginia Railway Express. Shops, malls, restaurants and movie theater also close by.
Location
State VA
County Prince William
Zoning R4
Rooms
Other Rooms Living Room, Dining Room, Primary Bedroom, Sitting Room, Bedroom 2, Bedroom 3, Kitchen, Family Room, Library, Foyer, Breakfast Room, Bedroom 1, Laundry, Media Room, Full Bath, Half Bath
Basement Partial, Fully Finished, Walkout Stairs
Interior
Interior Features Built-Ins, Chair Railings, Crown Moldings, Dining Area, Family Room Off Kitchen, Breakfast Area, Kitchen - Gourmet, Kitchen - Island, Kitchen - Table Space, Floor Plan - Traditional, Formal/Separate Dining Room, Upgraded Countertops, Walk-in Closet(s), Window Treatments, Wood Floors
Heating Forced Air
Cooling Central A/C
Flooring Carpet, Ceramic Tile, Hardwood
Fireplaces Number 1
Fireplaces Type Fireplace - Glass Doors
Equipment Cooktop, Disposal, Energy Efficient Appliances, ENERGY STAR Clothes Washer, ENERGY STAR Dishwasher, ENERGY STAR Refrigerator, Microwave, Oven - Double, Oven - Wall, Stainless Steel Appliances, Washer, Water Heater - High-Efficiency
Furnishings No
Fireplace Y
Appliance Cooktop, Disposal, Energy Efficient Appliances, ENERGY STAR Clothes Washer, ENERGY STAR Dishwasher, ENERGY STAR Refrigerator, Microwave, Oven - Double, Oven - Wall, Stainless Steel Appliances, Washer, Water Heater - High-Efficiency
Heat Source Natural Gas
Laundry Main Floor
Exterior
Exterior Feature Patio(s), Porch(es)
Garage Garage - Front Entry
Garage Spaces 4.0
Fence Fully, Rear, Wood, Other
Amenities Available Basketball Courts, Club House, Fitness Center, Pool - Outdoor, Tennis Courts, Tot Lots/Playground, Jog/Walk Path
Waterfront N
Water Access N
Accessibility None
Porch Patio(s), Porch(es)
Attached Garage 2
Total Parking Spaces 4
Garage Y
Building
Story 3+
Sewer Public Sewer
Water Public
Architectural Style Colonial
Level or Stories 3+
Additional Building Above Grade, Below Grade
New Construction N
Schools
School District Prince William County Public Schools
Others
HOA Fee Include Management,Common Area Maintenance,Recreation Facility,Pool(s)
Senior Community No
Tax ID 7596-11-3471
Ownership Fee Simple
SqFt Source Assessor
Security Features Security System,Fire Detection System,Carbon Monoxide Detector(s),Exterior Cameras,Motion Detectors
Acceptable Financing Cash, Conventional, FHA, VA
Listing Terms Cash, Conventional, FHA, VA
Financing Cash,Conventional,FHA,VA
Special Listing Condition Standard
Read Less Info
Want to know what your home might be worth? Contact us for a FREE valuation!

Our team is ready to help you sell your home for the highest possible price ASAP

Bought with Krystal Marie Carretta • RE/MAX Gateway, LLC

"My job is to find and attract mastery-based agents to the office, protect the culture, and make sure everyone is happy! "







