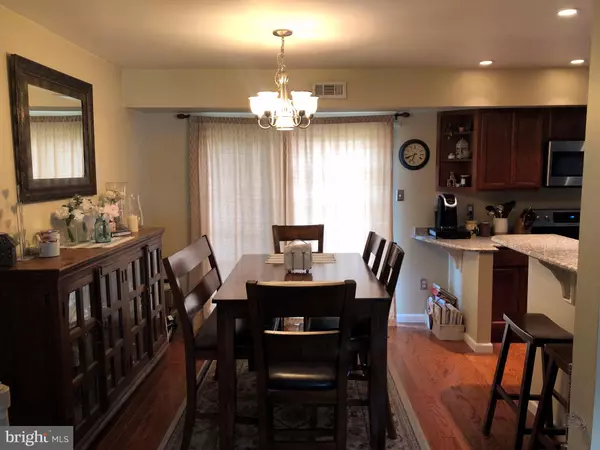$271,000
$274,035
1.1%For more information regarding the value of a property, please contact us for a free consultation.
3 Beds
2 Baths
1,488 SqFt
SOLD DATE : 07/12/2019
Key Details
Sold Price $271,000
Property Type Single Family Home
Sub Type Detached
Listing Status Sold
Purchase Type For Sale
Square Footage 1,488 sqft
Price per Sqft $182
Subdivision Eastampton Farms
MLS Listing ID NJBL345406
Sold Date 07/12/19
Style Colonial
Bedrooms 3
Full Baths 1
Half Baths 1
HOA Y/N N
Abv Grd Liv Area 1,488
Originating Board BRIGHT
Year Built 1990
Annual Tax Amount $6,507
Tax Year 2018
Lot Dimensions 102.93 x 134.72
Property Description
Welcome to this lovely 3 bedroom colonial style home located in the popular Eastampton Farms Subdivision. Curb appeal at its best. As you approach the home, you are greeted by the manicured front yard and landscaping. All of which continues around the house via a stamped concrete walkway leading to the stamped concrete patio in the fully fenced in back yard where you find your own private hideaway. Sellers have enjoyed their time in this home having upgraded the kitchen with Kraft maid Cabinets and granite counter tops. The S/S appliances are only 1 year old, as is the upgraded bathrooms. They replaced the HVAC with a high efficiency Trane system 7 years ago, and a newer roof and windows less than 10 years ago. The two car garage had been partially converted to add a family room prior to their buying the home and found no reason to change it back; however, as nothing was removed you could easily keep it as is or change space back to a garage. Close to major highways for easy commute anywhere in New Jersey or Philadelphia, New York, and the Jersey Shore.
Location
State NJ
County Burlington
Area Eastampton Twp (20311)
Zoning RESIDENTIAL
Rooms
Other Rooms Living Room, Dining Room, Primary Bedroom, Bedroom 2, Bedroom 3, Kitchen, Family Room, Laundry
Interior
Heating Forced Air
Cooling Central A/C
Equipment Oven/Range - Electric
Appliance Oven/Range - Electric
Heat Source Natural Gas
Laundry Main Floor
Exterior
Waterfront N
Water Access N
Accessibility None
Garage N
Building
Story 2
Sewer Public Sewer
Water Public
Architectural Style Colonial
Level or Stories 2
Additional Building Above Grade, Below Grade
New Construction N
Schools
School District Rancocas Valley Regional Schools
Others
Senior Community No
Tax ID 11-01100 10-00003
Ownership Fee Simple
SqFt Source Assessor
Special Listing Condition Standard
Read Less Info
Want to know what your home might be worth? Contact us for a FREE valuation!

Our team is ready to help you sell your home for the highest possible price ASAP

Bought with Cindy Lombardo-Emmel • Coldwell Banker Realty

"My job is to find and attract mastery-based agents to the office, protect the culture, and make sure everyone is happy! "







