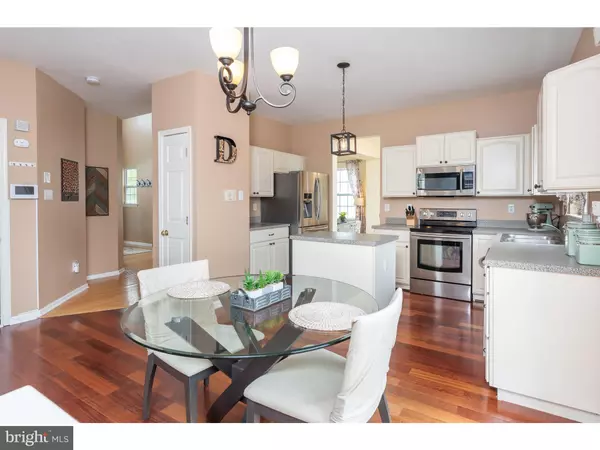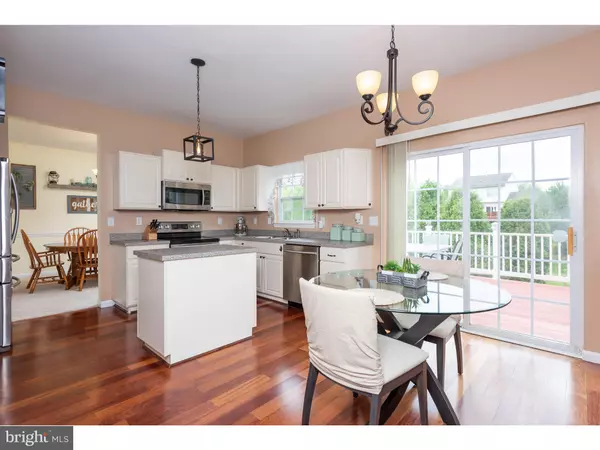$278,000
$275,000
1.1%For more information regarding the value of a property, please contact us for a free consultation.
4 Beds
3 Baths
2,379 SqFt
SOLD DATE : 07/11/2019
Key Details
Sold Price $278,000
Property Type Single Family Home
Sub Type Detached
Listing Status Sold
Purchase Type For Sale
Square Footage 2,379 sqft
Price per Sqft $116
Subdivision Branford Village
MLS Listing ID PACT478092
Sold Date 07/11/19
Style Colonial
Bedrooms 4
Full Baths 2
Half Baths 1
HOA Fees $16/ann
HOA Y/N Y
Abv Grd Liv Area 2,379
Originating Board BRIGHT
Year Built 2002
Annual Tax Amount $7,260
Tax Year 2018
Lot Size 10,250 Sqft
Acres 0.24
Lot Dimensions 0.00 x 0.00
Property Description
Don t miss out on this beautiful 2 story colonial with a partial stone front and well-maintained landscaping! Located in the award-winning East Fallowfield Schools in Desirable Branford Village with sidewalk lined streets and a walking trail for the neighborhood! Just minutes from shopping, restaurants and the train station for commuters! Upon entering the home, you will immediately notice lots of natural light, the fresh neutral paint, and hardwood floors that run through most of the main level. The front entry welcomes you to a two-Story Foyer with an open staircase. The open floor plan is convenient for everyday living and allows plenty of space for your next get-together with friends and family! The eat-in kitchen features an island and provides plenty of cabinets and counterspace. Sliders lead to the back deck which allow easy access for grilling and chilling on summer nights! The kitchen is open to the family room which features a gas fireplace to cozy up to on chilly fall and winter evenings. A formal dining room and living room combo make holiday entertaining easy! A powder room completes the main level. Venture upstairs and you will find a spacious master suite featuring a cathedral ceiling, a large walk in closet, and tiled master bath with dual sink vanity, stall shower and large tub. Three additional spacious bedrooms, a tiled hall bath, linen closet, and laundry are also conveniently located on the second floor. The partially finished basement adds additional living space for entertaining, toys, games, movie night, etc., still while leaving lots of extra storage space in the unfinished areas! New HVAC and Nest thermostat. Two-car garage and a wide driveway provide plenty of space for friends and family that are coming to visit!
Location
State PA
County Chester
Area East Fallowfield Twp (10347)
Zoning R3
Rooms
Other Rooms Living Room, Dining Room, Kitchen, Family Room, Basement, Laundry
Basement Full
Interior
Interior Features Breakfast Area, Ceiling Fan(s), Combination Dining/Living, Combination Kitchen/Dining, Dining Area, Family Room Off Kitchen, Floor Plan - Open, Kitchen - Eat-In, Kitchen - Island, Primary Bath(s), Walk-in Closet(s), Wood Floors
Heating Forced Air
Cooling Central A/C
Flooring Hardwood, Carpet, Ceramic Tile, Vinyl
Fireplaces Number 1
Fireplaces Type Gas/Propane
Furnishings No
Fireplace Y
Heat Source Natural Gas
Exterior
Exterior Feature Deck(s)
Garage Garage - Front Entry
Garage Spaces 2.0
Fence Split Rail
Waterfront N
Water Access N
Accessibility None
Porch Deck(s)
Attached Garage 2
Total Parking Spaces 2
Garage Y
Building
Story 2
Sewer Public Sewer
Water Public
Architectural Style Colonial
Level or Stories 2
Additional Building Above Grade, Below Grade
New Construction N
Schools
School District Coatesville Area
Others
Senior Community No
Tax ID 47-04 -0225
Ownership Fee Simple
SqFt Source Estimated
Acceptable Financing Cash, Conventional, FHA, VA
Listing Terms Cash, Conventional, FHA, VA
Financing Cash,Conventional,FHA,VA
Special Listing Condition Standard
Read Less Info
Want to know what your home might be worth? Contact us for a FREE valuation!

Our team is ready to help you sell your home for the highest possible price ASAP

Bought with Kathryn Puzycki • Redfin Corporation

"My job is to find and attract mastery-based agents to the office, protect the culture, and make sure everyone is happy! "







