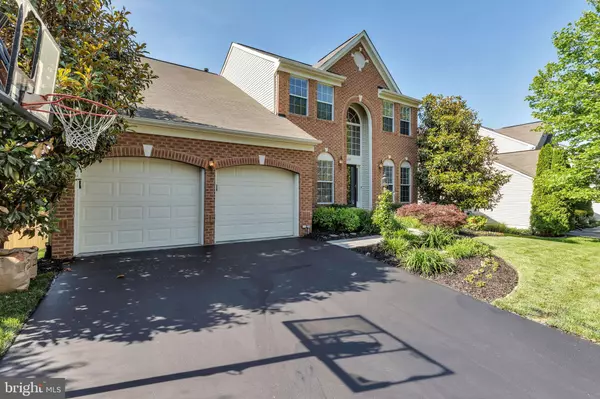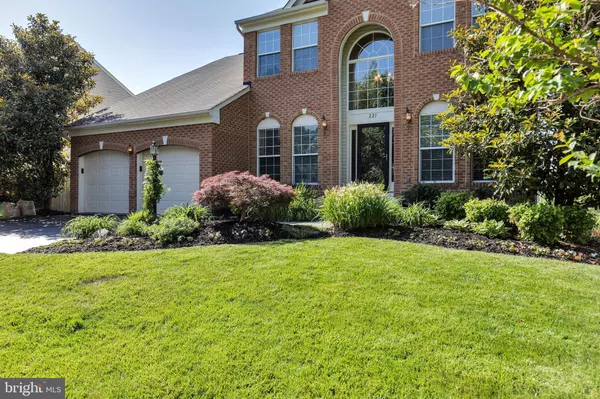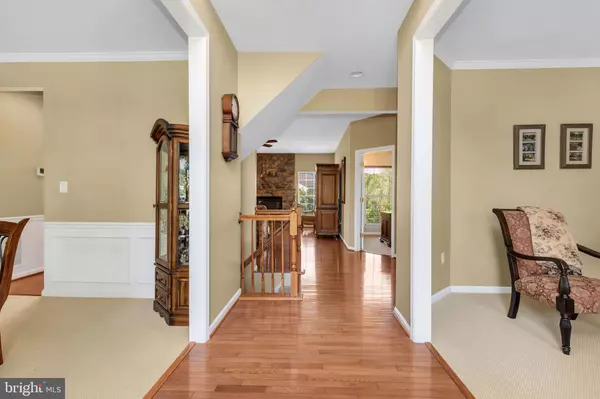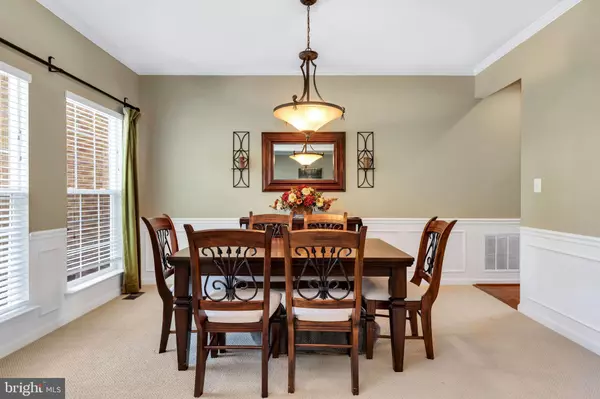$545,000
$547,500
0.5%For more information regarding the value of a property, please contact us for a free consultation.
4 Beds
4 Baths
3,606 SqFt
SOLD DATE : 07/10/2019
Key Details
Sold Price $545,000
Property Type Single Family Home
Sub Type Detached
Listing Status Sold
Purchase Type For Sale
Square Footage 3,606 sqft
Price per Sqft $151
Subdivision Old Dominion Valley
MLS Listing ID VALO383866
Sold Date 07/10/19
Style Colonial
Bedrooms 4
Full Baths 3
Half Baths 1
HOA Fees $29/qua
HOA Y/N Y
Abv Grd Liv Area 2,460
Originating Board BRIGHT
Year Built 2004
Annual Tax Amount $5,045
Tax Year 2018
Lot Size 7,405 Sqft
Acres 0.17
Property Description
LIGHT, BRIGHT AND SPACIOUS 4 BR, 3.5 BATH BRICK FRONT COLONIAL IN THE HEART OF TOWN. WALK TO WO&D TRAIL, SHOPS, DINING, POST OFFICE. POPULAR PRINCETON MODEL OFFERS 3,600+ SQ FT OF LIVING SPACE BOASTING HDWD FLOORS, NEW HVAC, NEW FLOORING IN BATHS & MORE. FINISHED WALK OUT LOWER LVL W/ REC RM, FULL BATH AND LOTS OF STORAGE. FABULOUS KITCHEN HAS 42" CHERRY CABINETS, LG PANTRY, CENTER ISLAND W/GAS COOKTOP. SPACIOUS FAMILY RM FEATURES A HANDSOME STONE FIREPLACE. PRIVATE MAIN LVL STUDY. NICELY SIZED BDRMS. TREX DECK FOR YOUR OUTDOOR ENJOYMENT. GREAT NEIGHBORHOOD WITH LOW HOA FEE. MOVE IN READY; SPEND TIME ENJOYING YOUR NEW HOME, NOT UPDATING IT.
Location
State VA
County Loudoun
Zoning RES
Rooms
Other Rooms Living Room, Dining Room, Primary Bedroom, Bedroom 2, Bedroom 3, Bedroom 4, Kitchen, Game Room, Family Room, Breakfast Room, Study, Storage Room, Utility Room, Primary Bathroom, Full Bath
Basement Full
Interior
Interior Features Breakfast Area, Carpet, Chair Railings, Family Room Off Kitchen, Floor Plan - Open, Formal/Separate Dining Room, Kitchen - Gourmet, Kitchen - Island, Primary Bath(s), Pantry, Recessed Lighting, Upgraded Countertops, Walk-in Closet(s), Window Treatments, Wood Floors
Heating Forced Air
Cooling Central A/C
Fireplaces Number 1
Fireplaces Type Gas/Propane
Equipment Built-In Microwave, Dryer, Dishwasher, Disposal, Icemaker, Cooktop, Washer, Water Heater, Water Conditioner - Owned
Fireplace Y
Appliance Built-In Microwave, Dryer, Dishwasher, Disposal, Icemaker, Cooktop, Washer, Water Heater, Water Conditioner - Owned
Heat Source Propane - Leased
Exterior
Exterior Feature Deck(s)
Garage Garage - Front Entry
Garage Spaces 2.0
Fence Rear
Waterfront N
Water Access N
Accessibility None
Porch Deck(s)
Parking Type Attached Garage, Driveway
Attached Garage 2
Total Parking Spaces 2
Garage Y
Building
Story 3+
Sewer Public Sewer
Water Public
Architectural Style Colonial
Level or Stories 3+
Additional Building Above Grade, Below Grade
New Construction N
Schools
Elementary Schools Mountain View
Middle Schools Blue Ridge
High Schools Loudoun Valley
School District Loudoun County Public Schools
Others
Senior Community No
Tax ID 488485257000
Ownership Fee Simple
SqFt Source Assessor
Special Listing Condition Standard
Read Less Info
Want to know what your home might be worth? Contact us for a FREE valuation!

Our team is ready to help you sell your home for the highest possible price ASAP

Bought with Tony O Saa • Weichert, REALTORS

"My job is to find and attract mastery-based agents to the office, protect the culture, and make sure everyone is happy! "







