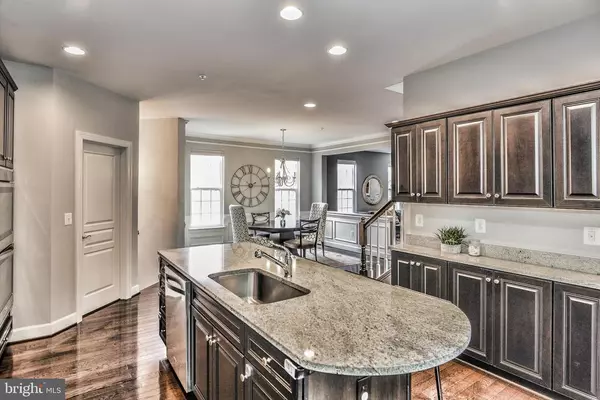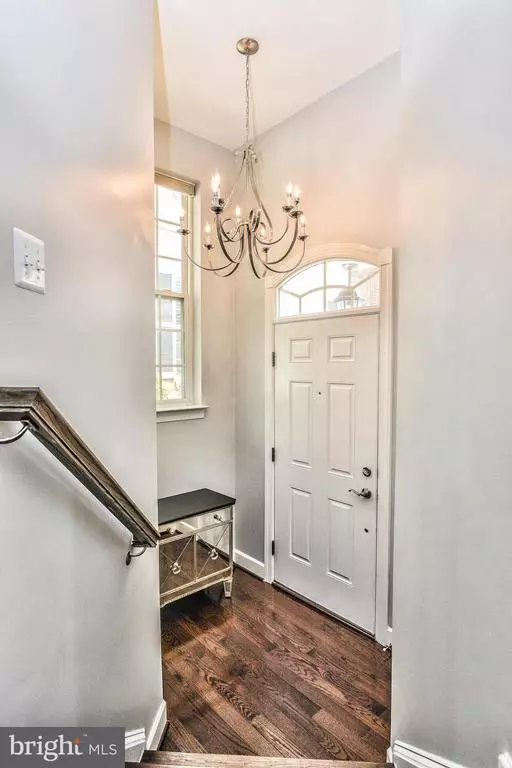$696,000
$695,000
0.1%For more information regarding the value of a property, please contact us for a free consultation.
3 Beds
4 Baths
2,962 SqFt
SOLD DATE : 06/28/2019
Key Details
Sold Price $696,000
Property Type Townhouse
Sub Type End of Row/Townhouse
Listing Status Sold
Purchase Type For Sale
Square Footage 2,962 sqft
Price per Sqft $234
Subdivision Cameron Glen
MLS Listing ID VAFC118078
Sold Date 06/28/19
Style Colonial,Contemporary
Bedrooms 3
Full Baths 2
Half Baths 2
HOA Fees $105/mo
HOA Y/N Y
Abv Grd Liv Area 2,370
Originating Board BRIGHT
Year Built 2012
Annual Tax Amount $7,074
Tax Year 2018
Lot Size 1,707 Sqft
Acres 0.04
Property Description
Spectacular Upscale END TOWNHOUSE that lives like a Single-Family home! Located in a small enclave of townhomes in the heart of Fairfax City, this home is on a cul de sac lot backing to PRIVATE WOODED common area. Looking for an OPEN FLOORPLAN? This is it! From the GOURMET CHEF S KITCHEN, to the Semi-formal Dining Room and the Expansive Family Room, the entertaining flow is fabulous. Speaking of the Chef's Kitchen.... elegant dark wood cabinetry with light Granite Counters highlight this Kitchen. The OVERSIZED Island has bar seating for 4. An extra plus is the Great Storage with the side Butler s Pantry. Floor to Ceiling Windows highlight all the rooms on this level which feature rich dark Hardwood Floors. The Family Room is large enough to have two seating areas and has direct access to the deck. An INCREDIBLE HIGHLIGHT of this home is the 2-SIDED GAS FIREPLACE, for winter entertainment both inside the home or on the deck. Hardwood stairs lead up to the ELEGANT MASTER BEDROOM, with Hardwood Floors, Dual Walk in Closets, and Dramatic Tray Ceiling. The Ensuite Master Bath features a CUSTOM FRAMLESS SHOWER and a Double Vanity with Granite Counters. Conveniently located off the Master Bedroom is the Laundry. On this level are two corner rooms with New Carpet and Oversized Windows. The Bright Basement has Full Size Windows and a Walkout to the Rear Patio. Great space on this level with a Rec/TV Room and an Office. Oversized 2 Car Garage can be accessed from this area.
Location
State VA
County Fairfax City
Zoning PD-M
Direction East
Rooms
Other Rooms Dining Room, Primary Bedroom, Bedroom 2, Bedroom 3, Kitchen, Family Room, Great Room, Laundry, Office
Basement Fully Finished, Garage Access, Outside Entrance, Rear Entrance, Walkout Level, Windows
Interior
Interior Features Ceiling Fan(s), Carpet, Chair Railings, Crown Moldings, Dining Area, Family Room Off Kitchen, Floor Plan - Open, Formal/Separate Dining Room, Kitchen - Island, Kitchen - Gourmet, Primary Bath(s), Recessed Lighting, Store/Office, Walk-in Closet(s), Wood Floors
Cooling Central A/C
Flooring Carpet, Hardwood, Tile/Brick
Fireplaces Number 1
Fireplaces Type Fireplace - Glass Doors, Mantel(s), Gas/Propane
Equipment Built-In Microwave, Cooktop, Dishwasher, Disposal, Exhaust Fan, Icemaker, Oven - Double, Oven - Wall, Refrigerator, Stainless Steel Appliances
Fireplace Y
Appliance Built-In Microwave, Cooktop, Dishwasher, Disposal, Exhaust Fan, Icemaker, Oven - Double, Oven - Wall, Refrigerator, Stainless Steel Appliances
Heat Source Natural Gas
Laundry Upper Floor
Exterior
Garage Garage - Front Entry
Garage Spaces 2.0
Amenities Available Tot Lots/Playground
Waterfront N
Water Access N
Accessibility None
Total Parking Spaces 2
Garage Y
Building
Story 3+
Sewer Public Sewer
Water Public
Architectural Style Colonial, Contemporary
Level or Stories 3+
Additional Building Above Grade, Below Grade
New Construction N
Schools
Elementary Schools Providence
Middle Schools Lanier
High Schools Fairfax
School District Fairfax County Public Schools
Others
HOA Fee Include Management,Reserve Funds,Snow Removal,Trash
Senior Community No
Tax ID 57 3 03 037
Ownership Fee Simple
SqFt Source Assessor
Special Listing Condition Standard
Read Less Info
Want to know what your home might be worth? Contact us for a FREE valuation!

Our team is ready to help you sell your home for the highest possible price ASAP

Bought with Debra McElroy • CENTURY 21 New Millennium

"My job is to find and attract mastery-based agents to the office, protect the culture, and make sure everyone is happy! "







