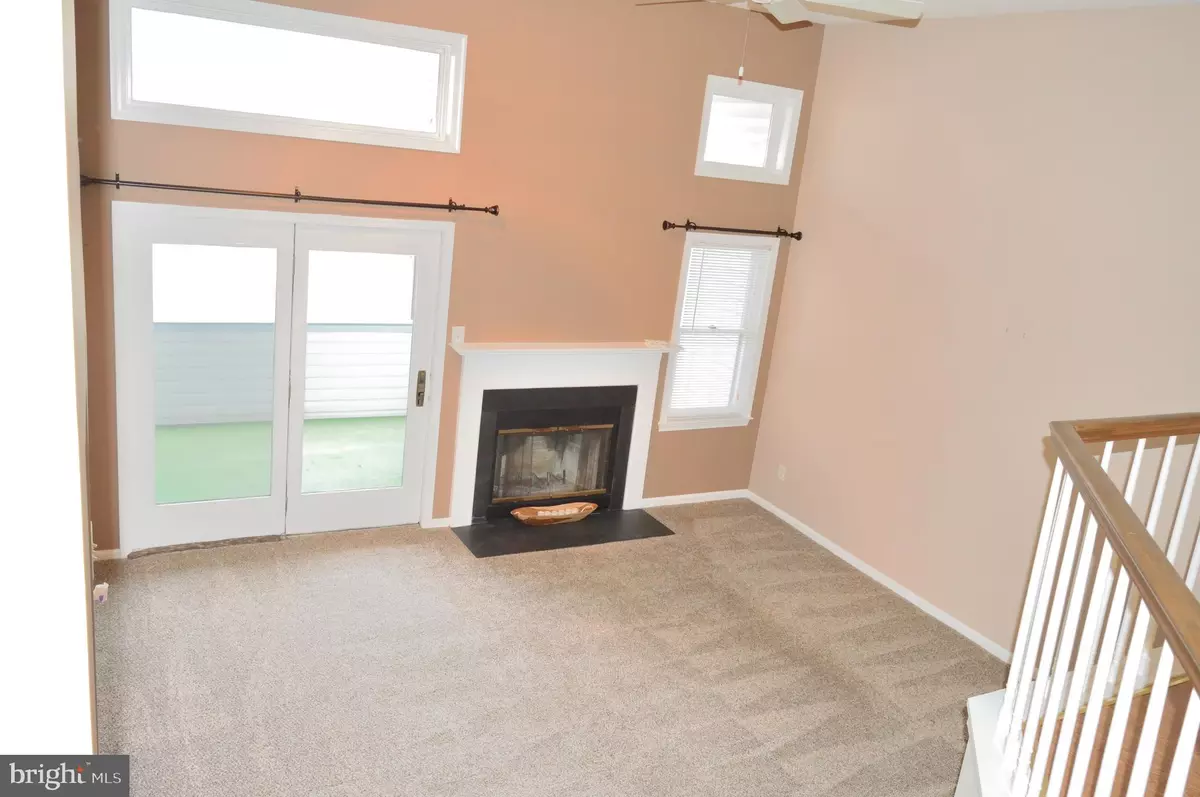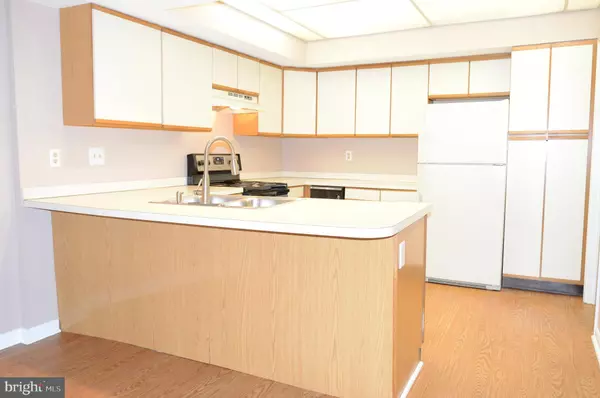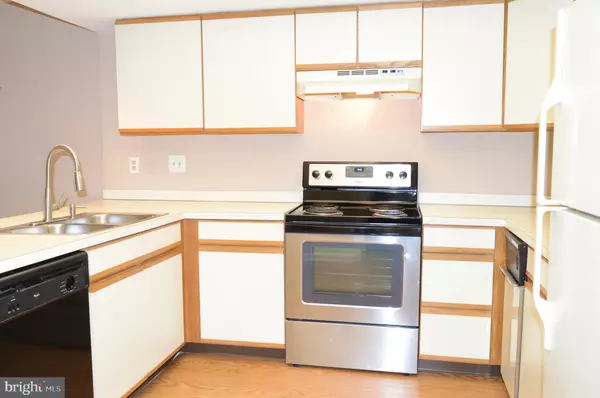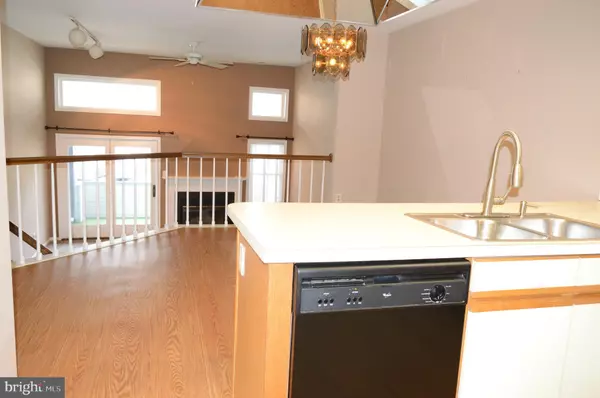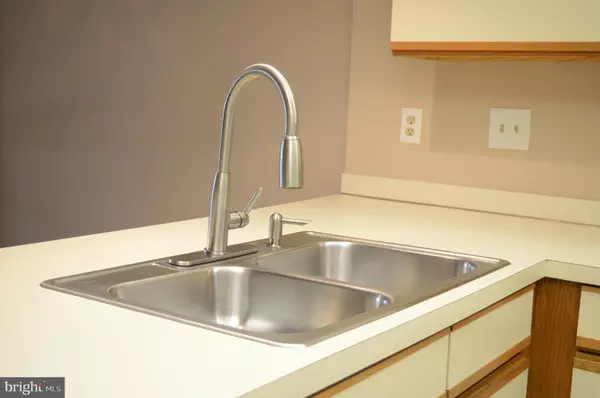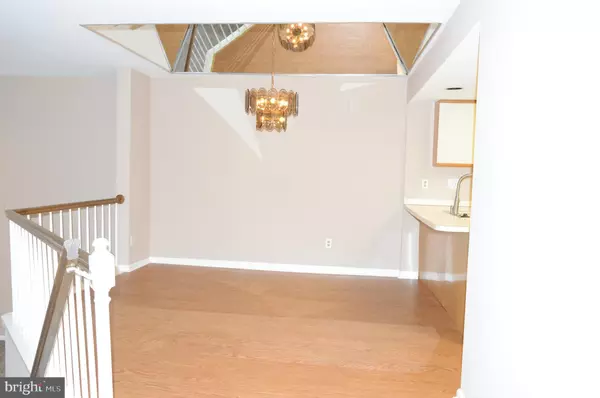$105,500
$115,000
8.3%For more information regarding the value of a property, please contact us for a free consultation.
1 Bed
1 Bath
SOLD DATE : 06/28/2019
Key Details
Sold Price $105,500
Property Type Condo
Sub Type Condo/Co-op
Listing Status Sold
Purchase Type For Sale
Subdivision Birch Pointe
MLS Listing ID DENC474934
Sold Date 06/28/19
Style Unit/Flat
Bedrooms 1
Full Baths 1
Condo Fees $350/mo
HOA Y/N N
Originating Board BRIGHT
Year Built 1985
Annual Tax Amount $1,560
Tax Year 2018
Lot Dimensions 0.00 x 0.00
Property Description
Bright and clean with newer carpet and paint and an open floorplan. These units have a unique sunken living room and lots of windows to make this home sparkle. The foyer, dining room and kitchen have easy to maintain laminate flooring. The kitchen looks into the dining room and then down to the sunken living room. There are lots of cabinets in the kitchen, plenty of counter space and a breakfast bar as well. Stanless steel range. The dining room features a unique mirrored tray ceiling and chandelier. Downstairs is the large living room with atrium doors to the balcony and 12 foot ceilings. The fireplace is not functional right now since the condo association had them all sealed but if the new owner wants to, they arrange for it to be reopened. The bathroom is generously sized and also features laminate floors. The spacious bedroom features a walk in closet and another set of atrium doors leading to the balcony to enjoy the outdoors. There is an intercom system to speak to visitors and buzz them into the building. Unlike many of these units, there is only a half flight of stairs from the outside door; much more convenient when carrying in the groceries. Birch Pointe is FHA/VA approved. Condo fee includes trash removal, common area maintenance, water, sewer, basic cable & snow removal.
Location
State DE
County New Castle
Area Elsmere/Newport/Pike Creek (30903)
Zoning NCAP
Rooms
Other Rooms Living Room, Dining Room, Primary Bedroom, Kitchen, Laundry
Main Level Bedrooms 1
Interior
Interior Features Attic, Carpet, Ceiling Fan(s), Floor Plan - Open, Intercom
Hot Water Electric
Heating Heat Pump(s)
Cooling Central A/C
Flooring Laminated, Carpet
Fireplaces Number 1
Fireplaces Type Non-Functioning
Equipment Dishwasher, Disposal, Intercom, Oven/Range - Electric, Refrigerator, Trash Compactor, Washer/Dryer Stacked
Fireplace Y
Appliance Dishwasher, Disposal, Intercom, Oven/Range - Electric, Refrigerator, Trash Compactor, Washer/Dryer Stacked
Heat Source Electric
Laundry Washer In Unit, Dryer In Unit, Main Floor
Exterior
Utilities Available Cable TV
Amenities Available Cable
Waterfront N
Water Access N
Accessibility None
Garage N
Building
Story 1
Unit Features Garden 1 - 4 Floors
Sewer Public Sewer
Water Public
Architectural Style Unit/Flat
Level or Stories 1
Additional Building Above Grade, Below Grade
New Construction N
Schools
Elementary Schools Linden Hill
Middle Schools Skyline
High Schools Dickinson
School District Red Clay Consolidated
Others
HOA Fee Include Cable TV,Common Area Maintenance,Ext Bldg Maint,Lawn Maintenance,Management,Sewer,Trash,Water
Senior Community No
Tax ID 08-042.20-122.C.0158
Ownership Condominium
Acceptable Financing Cash, Conventional, FHA, VA
Listing Terms Cash, Conventional, FHA, VA
Financing Cash,Conventional,FHA,VA
Special Listing Condition Standard
Read Less Info
Want to know what your home might be worth? Contact us for a FREE valuation!

Our team is ready to help you sell your home for the highest possible price ASAP

Bought with Kerry L Clark • RE/MAX Associates - Newark

"My job is to find and attract mastery-based agents to the office, protect the culture, and make sure everyone is happy! "


