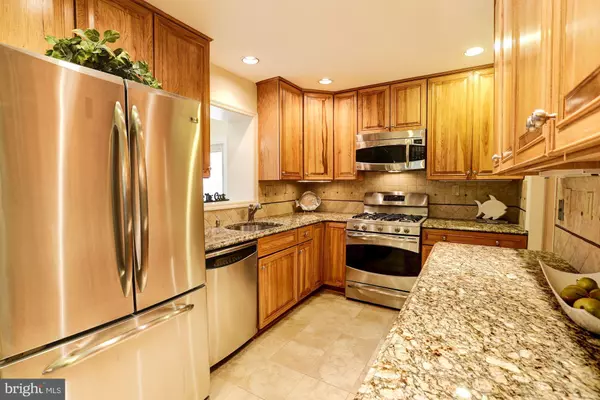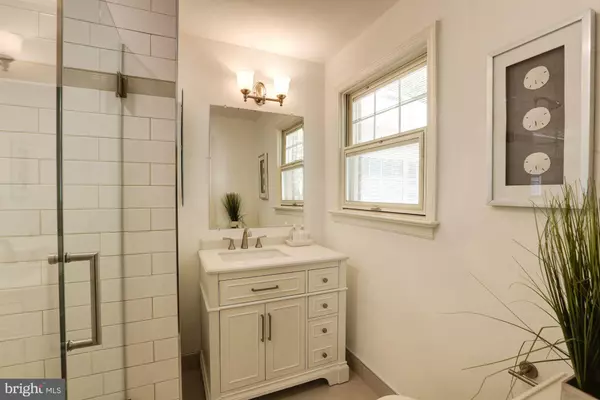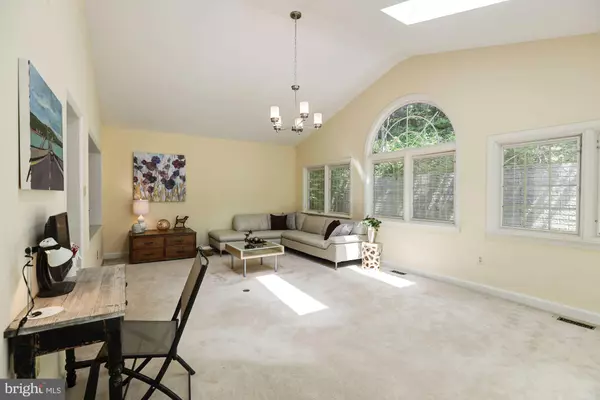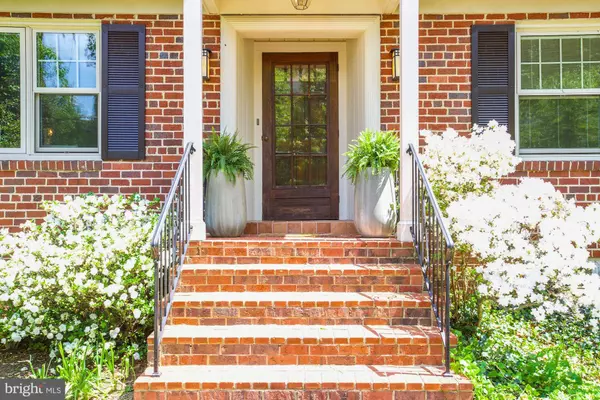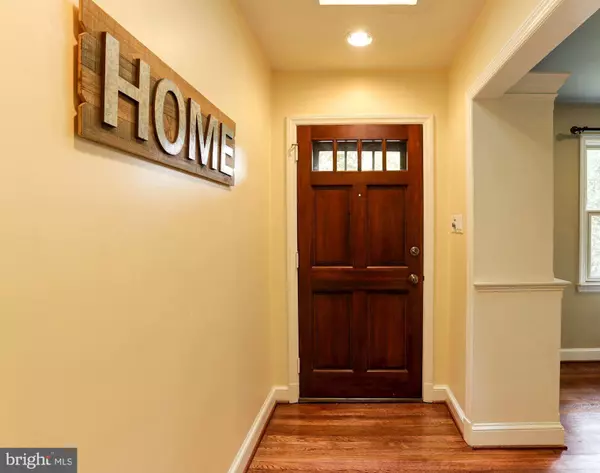$960,000
$970,000
1.0%For more information regarding the value of a property, please contact us for a free consultation.
3 Beds
3 Baths
2,403 SqFt
SOLD DATE : 06/26/2019
Key Details
Sold Price $960,000
Property Type Single Family Home
Sub Type Detached
Listing Status Sold
Purchase Type For Sale
Square Footage 2,403 sqft
Price per Sqft $399
Subdivision Lee Heights
MLS Listing ID VAAR149040
Sold Date 06/26/19
Style Ranch/Rambler
Bedrooms 3
Full Baths 3
HOA Y/N N
Abv Grd Liv Area 1,587
Originating Board BRIGHT
Year Built 1950
Annual Tax Amount $9,044
Tax Year 2018
Lot Size 0.310 Acres
Acres 0.31
Property Description
Move Right In! Renovated Lee Heights charmer with great first floor circular flow. Wonderful main level family room with soaring ceiling and skylights. Kitchen has granite counters, stainless appliances, recessed lights and gas cooking. Master bedroom retreat features spa like master bath. Fully finished lower level with spacious recreation room, craft room that features built-in shelving and storage, plus a third full bath! Large work-shop off over-sized one car garage. Built-in staircase to attic area with high headroom offers unlimited potential to expand! So much to see and appreciate.
Location
State VA
County Arlington
Zoning R-8
Direction West
Rooms
Other Rooms Living Room, Dining Room, Primary Bedroom, Kitchen, Game Room, Family Room, Foyer, Laundry, Office, Utility Room, Workshop, Bathroom 2, Bathroom 3, Attic, Hobby Room
Basement Other, Daylight, Partial, Drain, Drainage System, Front Entrance, Full, Fully Finished, Garage Access, Heated, Improved, Outside Entrance, Poured Concrete, Sump Pump, Walkout Level, Water Proofing System, Windows, Workshop
Main Level Bedrooms 3
Interior
Interior Features Attic, Bar, Built-Ins, Carpet, Cedar Closet(s), Entry Level Bedroom, Family Room Off Kitchen, Floor Plan - Traditional, Formal/Separate Dining Room, Kitchen - Galley, Kitchen - Gourmet, Primary Bath(s), Recessed Lighting, Skylight(s), Stall Shower, Upgraded Countertops, Walk-in Closet(s), Wet/Dry Bar, Window Treatments, Wood Floors, Other
Hot Water Natural Gas
Heating Forced Air
Cooling Central A/C
Flooring Concrete, Hardwood, Carpet, Laminated, Vinyl, Wood
Fireplaces Number 1
Fireplaces Type Mantel(s), Wood
Equipment Built-In Microwave, Built-In Range, Dishwasher, Disposal, Dryer, Dryer - Front Loading, Dual Flush Toilets, Exhaust Fan, Icemaker, Microwave, Oven - Self Cleaning, Oven/Range - Gas, Refrigerator, Stainless Steel Appliances, Washer, Washer - Front Loading, Water Heater
Furnishings No
Fireplace Y
Window Features Atrium,Energy Efficient,Screens,Skylights,Storm,Wood Frame
Appliance Built-In Microwave, Built-In Range, Dishwasher, Disposal, Dryer, Dryer - Front Loading, Dual Flush Toilets, Exhaust Fan, Icemaker, Microwave, Oven - Self Cleaning, Oven/Range - Gas, Refrigerator, Stainless Steel Appliances, Washer, Washer - Front Loading, Water Heater
Heat Source Natural Gas
Laundry Basement, Lower Floor
Exterior
Exterior Feature Patio(s)
Garage Additional Storage Area, Basement Garage, Covered Parking, Garage - Front Entry, Inside Access, Oversized
Garage Spaces 1.0
Fence Chain Link
Utilities Available Cable TV, Cable TV Available, DSL Available, Fiber Optics Available, Natural Gas Available, Phone Available, Sewer Available, Water Available
Waterfront N
Water Access N
View Street, Trees/Woods, Scenic Vista
Roof Type Asphalt
Street Surface Black Top,Paved
Accessibility None
Porch Patio(s)
Road Frontage City/County, Public
Attached Garage 1
Total Parking Spaces 1
Garage Y
Building
Lot Description Secluded, Trees/Wooded
Story 2.5
Sewer No Septic System
Water Public
Architectural Style Ranch/Rambler
Level or Stories 2.5
Additional Building Above Grade, Below Grade
Structure Type Cathedral Ceilings,Dry Wall,Plaster Walls,Vaulted Ceilings
New Construction N
Schools
Elementary Schools Taylor
Middle Schools Williamsburg
High Schools Yorktown
School District Arlington County Public Schools
Others
Senior Community No
Tax ID 05-016-003
Ownership Fee Simple
SqFt Source Assessor
Security Features Smoke Detector
Acceptable Financing Cash, Conventional, VA
Horse Property N
Listing Terms Cash, Conventional, VA
Financing Cash,Conventional,VA
Special Listing Condition Standard
Read Less Info
Want to know what your home might be worth? Contact us for a FREE valuation!

Our team is ready to help you sell your home for the highest possible price ASAP

Bought with Benjamin J Grouby • Redfin Corporation

"My job is to find and attract mastery-based agents to the office, protect the culture, and make sure everyone is happy! "



