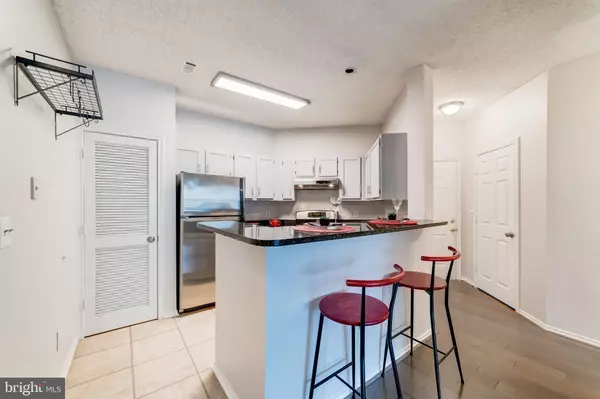$275,500
$274,000
0.5%For more information regarding the value of a property, please contact us for a free consultation.
2 Beds
2 Baths
1,038 SqFt
SOLD DATE : 06/14/2019
Key Details
Sold Price $275,500
Property Type Condo
Sub Type Condo/Co-op
Listing Status Sold
Purchase Type For Sale
Square Footage 1,038 sqft
Price per Sqft $265
Subdivision Stonecroft Condo
MLS Listing ID VAFX1049046
Sold Date 06/14/19
Style Traditional
Bedrooms 2
Full Baths 2
Condo Fees $376/mo
HOA Y/N N
Abv Grd Liv Area 1,038
Originating Board BRIGHT
Year Built 1991
Annual Tax Amount $3,051
Tax Year 2019
Property Description
Stunning 2 BR/2 BA condo nestled in the Stonecroft complex. Great location in Fair Lakes. Newly painted with new light fixtures throughout. The gourmet kitchen includes custom painted cabinets, granite and stainless steel appliances. The family room includes a cozy fireplace. New carpet in the bedrooms and gorgeous hardwoods in the entryway and living room! The Master bath and secondary bath have been upgraded with new shower heads, new faucets in the sinks and newly painted cabinets. All new door handles throughout. Enjoy morning coffee/tea from your private balcony! In-unit laundry with stackable washer and dryer! Abundant parking! Community features include swimming pool, racquetball and basketball courts, fitness center, BBQ patio with gas grill, outside wooded BBQ grill and picnic tables, conference room, Clubhouse with Great Room/Party Room and more! Close to I-66, Fairfax County Parkway, Fair Oaks Mall and Hospital.
Location
State VA
County Fairfax
Zoning 402
Rooms
Other Rooms Living Room, Primary Bedroom, Bedroom 2, Kitchen, Bathroom 2, Primary Bathroom
Main Level Bedrooms 2
Interior
Interior Features Carpet, Combination Dining/Living, Family Room Off Kitchen, Floor Plan - Open, Primary Bath(s), Pantry, Walk-in Closet(s), Wood Floors
Hot Water Natural Gas
Heating Programmable Thermostat, Central
Cooling Central A/C
Flooring Ceramic Tile, Carpet, Hardwood
Fireplaces Number 1
Fireplaces Type Mantel(s), Screen, Wood
Equipment Cooktop, Dishwasher, Disposal, Dryer, Exhaust Fan, Refrigerator, Stainless Steel Appliances, Washer
Fireplace Y
Appliance Cooktop, Dishwasher, Disposal, Dryer, Exhaust Fan, Refrigerator, Stainless Steel Appliances, Washer
Heat Source Natural Gas
Laundry Has Laundry, Dryer In Unit, Washer In Unit
Exterior
Amenities Available Club House, Common Grounds, Exercise Room, Pool - Outdoor, Racquet Ball
Waterfront N
Water Access N
Accessibility None
Garage N
Building
Story 1
Unit Features Garden 1 - 4 Floors
Sewer Public Sewer
Water Public
Architectural Style Traditional
Level or Stories 1
Additional Building Above Grade, Below Grade
New Construction N
Schools
Elementary Schools Greenbriar East
Middle Schools Katherine Johnson
High Schools Fairfax
School District Fairfax County Public Schools
Others
HOA Fee Include Common Area Maintenance,Ext Bldg Maint,Health Club,Lawn Care Front,Lawn Care Rear,Lawn Care Side,Lawn Maintenance,Management,Pool(s),Recreation Facility,Reserve Funds,Snow Removal
Senior Community No
Tax ID 0551 102B0206
Ownership Condominium
Acceptable Financing Cash, Conventional, FHA, VA
Horse Property N
Listing Terms Cash, Conventional, FHA, VA
Financing Cash,Conventional,FHA,VA
Special Listing Condition Standard
Read Less Info
Want to know what your home might be worth? Contact us for a FREE valuation!

Our team is ready to help you sell your home for the highest possible price ASAP

Bought with Cristina B Dougherty • Long & Foster Real Estate, Inc.

"My job is to find and attract mastery-based agents to the office, protect the culture, and make sure everyone is happy! "







