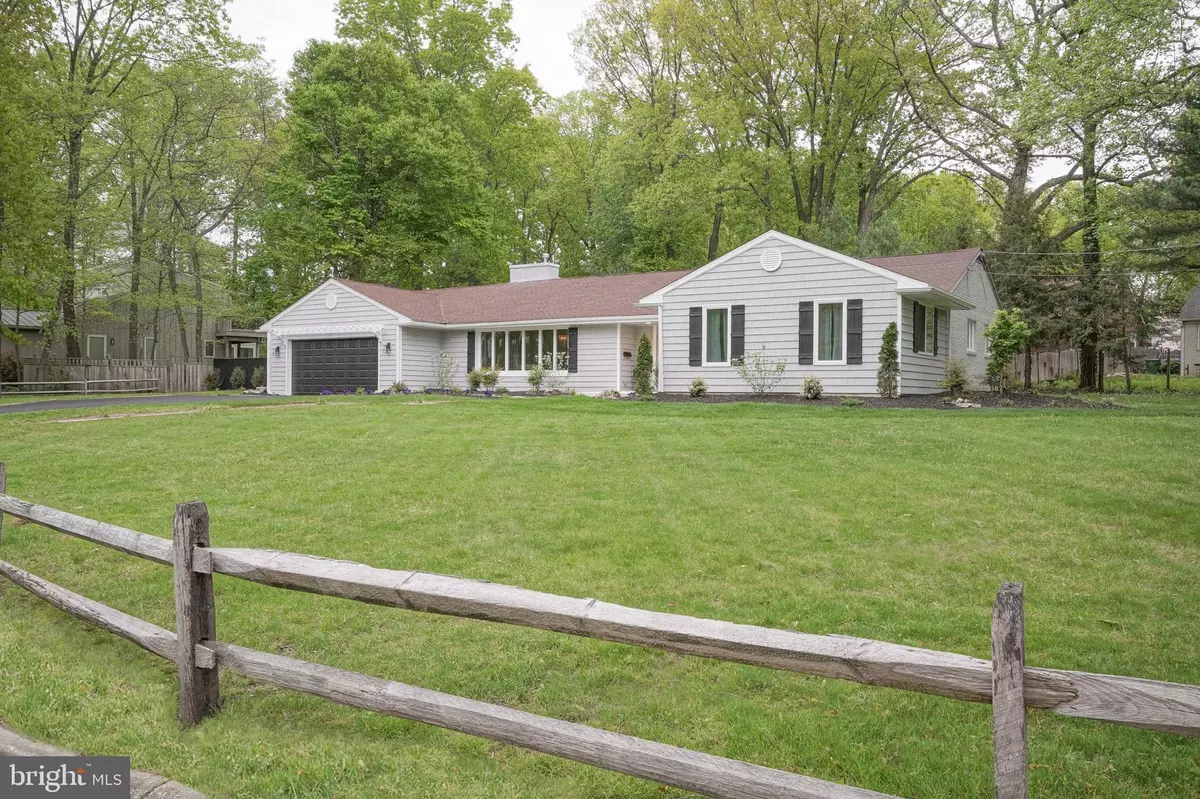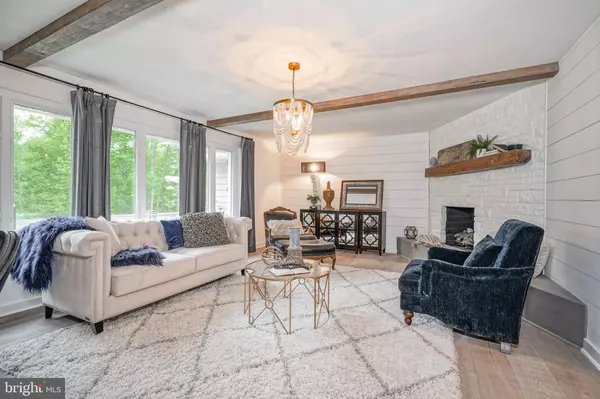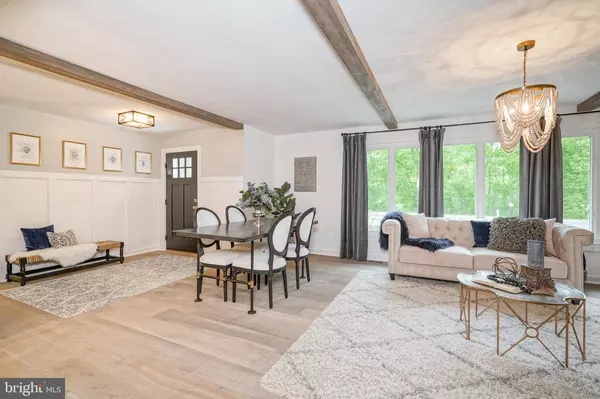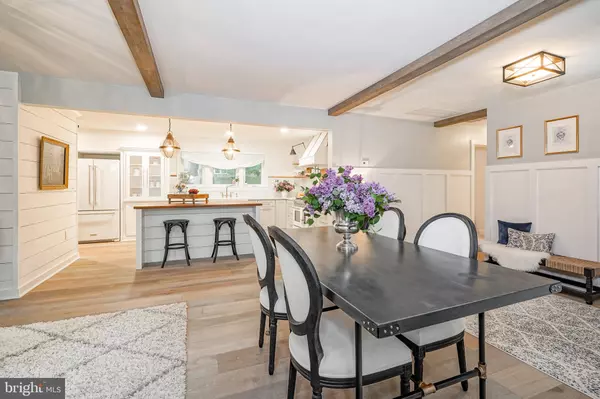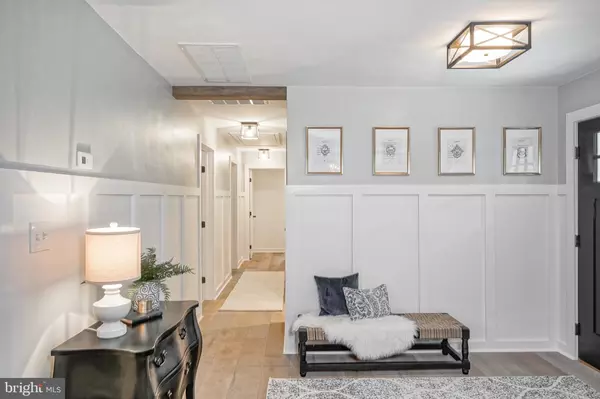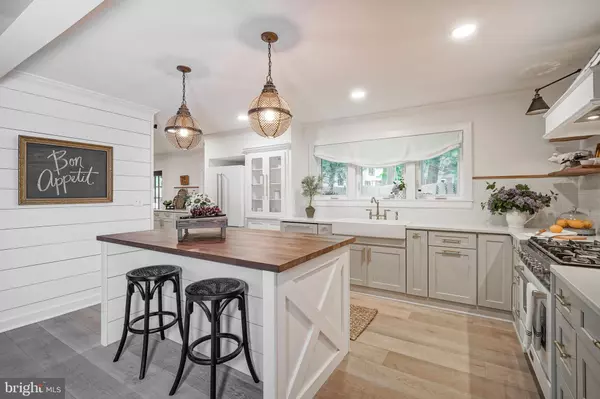$550,000
$560,000
1.8%For more information regarding the value of a property, please contact us for a free consultation.
3 Beds
3 Baths
2,202 SqFt
SOLD DATE : 06/10/2019
Key Details
Sold Price $550,000
Property Type Single Family Home
Sub Type Detached
Listing Status Sold
Purchase Type For Sale
Square Footage 2,202 sqft
Price per Sqft $249
Subdivision Erlton
MLS Listing ID NJCD363460
Sold Date 06/10/19
Style Ranch/Rambler
Bedrooms 3
Full Baths 2
Half Baths 1
HOA Y/N N
Abv Grd Liv Area 2,202
Originating Board BRIGHT
Year Built 1955
Annual Tax Amount $8,981
Tax Year 2018
Lot Size 0.460 Acres
Acres 0.46
Lot Dimensions 156.00 x 125.00
Property Description
Welcome To 1220 Park Blvd. Cherry Hill, N.J.This beautiful custom ranch style home located in the desirable Erlton section of Cherry Hill was originally built in 1955. Every detail, has been meticulously renovated creating one of the finest designer homes in the area. The home features 3 full bedrooms, 2 and one half newly renovated baths. The large Master Suite addition includes a walk in closet/dressing area and large Master Bath with oversized shower, twin sinks and make up area. The new kitchen includes new appliances, new soft close cabinetry with plenty of storage, quartz and wood counter tops and beautiful new hardwood flooring. The property has been professionally landscaped and features custom walkways and outdoor entertainment space that is just steps away from the oversized 12 X 20 Man Cave that can be used as an office, gym or just a place to watch the game. The property features many new windows, new doors, new gas heating unit, new central air conditioning and new tank less hot water heater. The lot is an oversized .48 acre lot facing the river and is walking distance to downtown Haddonfield as well as parks and recreation. Shopping is only minutes away. Philadelphia is easily accessed via the High Speed Line or a short drive.
Location
State NJ
County Camden
Area Cherry Hill Twp (20409)
Zoning RESIDENTIAL
Rooms
Other Rooms Living Room, Primary Bedroom, Bedroom 2, Bedroom 3, Kitchen, Den, Laundry
Main Level Bedrooms 3
Interior
Interior Features Combination Kitchen/Living, Dining Area, Entry Level Bedroom, Exposed Beams, Family Room Off Kitchen, Floor Plan - Open, Primary Bath(s), Recessed Lighting, Stall Shower, Upgraded Countertops, Walk-in Closet(s), Wood Floors
Heating Other
Cooling Central A/C, Programmable Thermostat, Heat Pump(s)
Flooring Hardwood
Fireplaces Number 1
Equipment Built-In Microwave, Built-In Range, Dishwasher, Disposal, Dryer, Dryer - Gas, Energy Efficient Appliances, ENERGY STAR Clothes Washer, ENERGY STAR Dishwasher, ENERGY STAR Refrigerator, Icemaker, Range Hood, Washer, Water Heater - Tankless
Fireplace Y
Window Features Energy Efficient
Appliance Built-In Microwave, Built-In Range, Dishwasher, Disposal, Dryer, Dryer - Gas, Energy Efficient Appliances, ENERGY STAR Clothes Washer, ENERGY STAR Dishwasher, ENERGY STAR Refrigerator, Icemaker, Range Hood, Washer, Water Heater - Tankless
Heat Source Central
Laundry Hookup, Main Floor
Exterior
Exterior Feature Patio(s)
Garage Additional Storage Area, Garage - Front Entry, Oversized
Garage Spaces 2.0
Fence Split Rail
Waterfront N
Water Access N
View River
Roof Type Asphalt
Accessibility None
Porch Patio(s)
Attached Garage 2
Total Parking Spaces 2
Garage Y
Building
Lot Description Landscaping, Premium, Stream/Creek
Story 1
Sewer Public Sewer
Water Public
Architectural Style Ranch/Rambler
Level or Stories 1
Additional Building Above Grade, Below Grade
Structure Type Brick,Vinyl
New Construction N
Schools
Elementary Schools Clara Barton
Middle Schools Carusi
High Schools Cherry Hill High - West
School District Cherry Hill Township Public Schools
Others
Senior Community No
Tax ID 09-00384 01-00004
Ownership Fee Simple
SqFt Source Estimated
Security Features Carbon Monoxide Detector(s),Smoke Detector
Acceptable Financing Cash, Conventional
Listing Terms Cash, Conventional
Financing Cash,Conventional
Special Listing Condition Standard
Read Less Info
Want to know what your home might be worth? Contact us for a FREE valuation!

Our team is ready to help you sell your home for the highest possible price ASAP

Bought with Nikki David • Keller Williams Realty - Cherry Hill

"My job is to find and attract mastery-based agents to the office, protect the culture, and make sure everyone is happy! "


