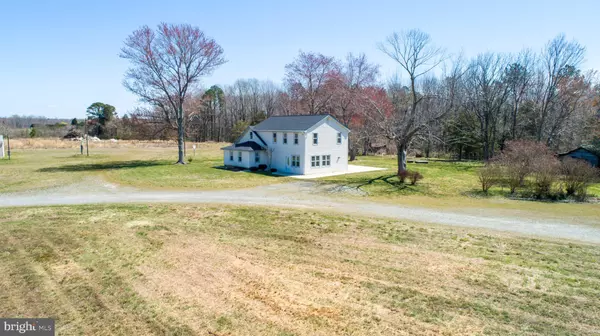$220,000
$229,000
3.9%For more information regarding the value of a property, please contact us for a free consultation.
4 Beds
2 Baths
2,744 SqFt
SOLD DATE : 06/05/2019
Key Details
Sold Price $220,000
Property Type Single Family Home
Sub Type Detached
Listing Status Sold
Purchase Type For Sale
Square Footage 2,744 sqft
Price per Sqft $80
Subdivision None Available
MLS Listing ID VARV100434
Sold Date 06/05/19
Style Farmhouse/National Folk
Bedrooms 4
Full Baths 2
HOA Y/N N
Abv Grd Liv Area 2,744
Originating Board BRIGHT
Year Built 1950
Annual Tax Amount $1,410
Tax Year 2018
Lot Size 3.890 Acres
Acres 3.89
Property Description
Charming and Spacious 4BR/2BA Farmhouse located in Richmond County! Large kitchen and dining room combination with plenty of room for entertaining. MOVE IN READY with inviting paint colors, gorgeous wood floors, carpet, tile, and plenty of light throughout. This home truly has it all, boasting 4 Bedrooms (one with a large sitting area), a huge upstairs bonus room with closets, an office/den, a separate utility/mud room, large living room, and 2 full baths. The backyard concrete patio creates a perfect space for entertaining and family gatherings. Per the owner, there are two artesian wells on the property available for hook up. Property also has a large workshop/shed; perfect for the "Manshed or Sheshed"! There are several other sheds on the property as well. Explore close to 4 beautiful acres of nature right on your very own property. Seller is motivated so bring your offers!
Location
State VA
County Richmond
Zoning R2
Rooms
Main Level Bedrooms 2
Interior
Interior Features Carpet, Ceiling Fan(s), Combination Kitchen/Dining, Combination Dining/Living, Combination Kitchen/Living, Family Room Off Kitchen, Floor Plan - Traditional, Kitchen - Eat-In, Kitchen - Island, Pantry, Window Treatments, Wood Floors, Other
Heating Heat Pump(s)
Cooling Ceiling Fan(s), Central A/C, Heat Pump(s)
Flooring Carpet, Ceramic Tile, Hardwood, Partially Carpeted
Furnishings No
Fireplace N
Heat Source Electric
Exterior
Waterfront N
Water Access N
View Trees/Woods, Panoramic
Roof Type Asbestos Shingle
Accessibility None
Parking Type Driveway
Garage N
Building
Story 2
Foundation Crawl Space, Slab
Sewer Septic Exists
Water Well, Private
Architectural Style Farmhouse/National Folk
Level or Stories 2
Additional Building Above Grade
Structure Type Plaster Walls,9'+ Ceilings
New Construction N
Schools
School District Richmond County Public Schools
Others
Senior Community No
Tax ID 12-49B
Ownership Fee Simple
SqFt Source Estimated
Acceptable Financing FHA, Conventional, Cash, VA, Other
Listing Terms FHA, Conventional, Cash, VA, Other
Financing FHA,Conventional,Cash,VA,Other
Special Listing Condition Standard
Read Less Info
Want to know what your home might be worth? Contact us for a FREE valuation!

Our team is ready to help you sell your home for the highest possible price ASAP

Bought with Leilani C Packett • Oakstone Enterprises, LLC

"My job is to find and attract mastery-based agents to the office, protect the culture, and make sure everyone is happy! "







