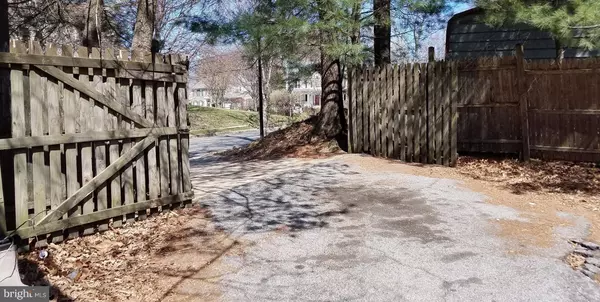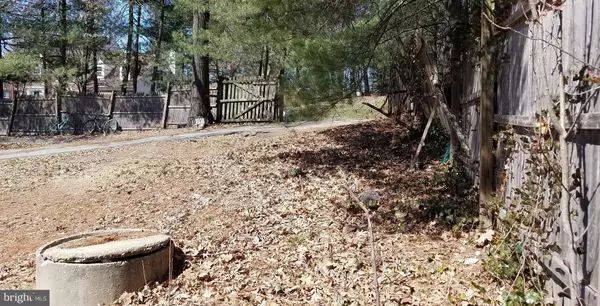$211,300
$190,000
11.2%For more information regarding the value of a property, please contact us for a free consultation.
3 Beds
3 Baths
2,794 SqFt
SOLD DATE : 05/21/2019
Key Details
Sold Price $211,300
Property Type Single Family Home
Sub Type Detached
Listing Status Sold
Purchase Type For Sale
Square Footage 2,794 sqft
Price per Sqft $75
Subdivision Woodlane
MLS Listing ID MDPG524454
Sold Date 05/21/19
Style Raised Ranch/Rambler
Bedrooms 3
Full Baths 3
HOA Y/N N
Abv Grd Liv Area 1,397
Originating Board BRIGHT
Year Built 1952
Annual Tax Amount $4,245
Tax Year 2019
Lot Size 0.344 Acres
Acres 0.34
Property Description
Amazing potential in this spacious home offering main level living potential in a mature neighborhood nestled on sprawling lot from the front to the back. A converted family room offers a 2nd bath off the kitchen with double doors leading to the rear deck which spans the full length of the home and overlooks a fully fenced backyard with an over-sized, detached garage and a uniquely situated rear driveway. Bring your vision and restore this distressed property to a glorious home just minutes from 495, National Harbor and so much more. Truly a Diamond In The Rough. Home sold AS IS.
Location
State MD
County Prince Georges
Zoning RR
Rooms
Other Rooms Living Room, Dining Room, Kitchen, Family Room, Den, Basement, Laundry, Utility Room
Basement Other, Daylight, Partial, Fully Finished
Main Level Bedrooms 3
Interior
Heating Heat Pump(s)
Cooling Central A/C
Flooring Carpet, Hardwood, Vinyl
Fireplaces Number 1
Fireplace Y
Heat Source Electric
Laundry Lower Floor, Has Laundry
Exterior
Garage Additional Storage Area, Oversized, Garage - Rear Entry
Garage Spaces 6.0
Fence Wood
Waterfront N
Water Access N
Roof Type Asphalt
Accessibility None
Total Parking Spaces 6
Garage Y
Building
Story 2
Sewer Public Sewer
Water Public
Architectural Style Raised Ranch/Rambler
Level or Stories 2
Additional Building Above Grade, Below Grade
New Construction N
Schools
Elementary Schools Allenwood
Middle Schools Thurgood Marshall
High Schools Crossland
School District Prince George'S County Public Schools
Others
Senior Community No
Tax ID 17060536581
Ownership Fee Simple
SqFt Source Assessor
Acceptable Financing Cash, Conventional, FHA 203(k)
Horse Property N
Listing Terms Cash, Conventional, FHA 203(k)
Financing Cash,Conventional,FHA 203(k)
Special Listing Condition REO (Real Estate Owned)
Read Less Info
Want to know what your home might be worth? Contact us for a FREE valuation!

Our team is ready to help you sell your home for the highest possible price ASAP

Bought with Angelica Wells • Exit Landmark Realty

"My job is to find and attract mastery-based agents to the office, protect the culture, and make sure everyone is happy! "







