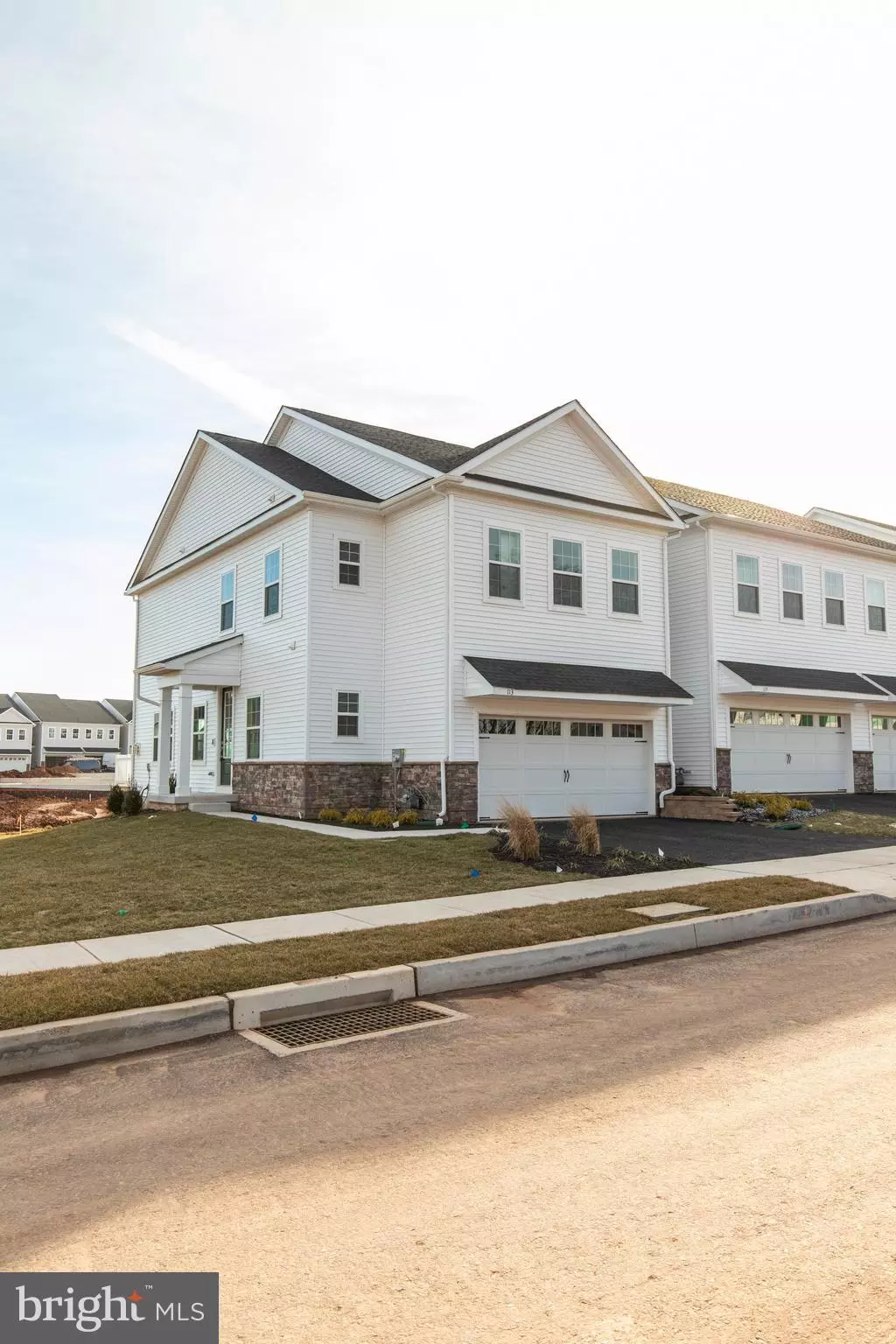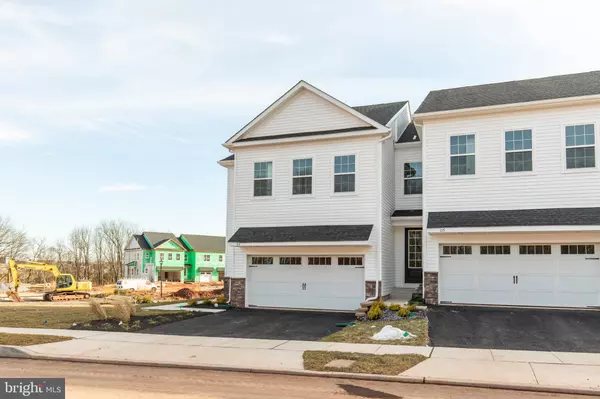$390,000
$417,490
6.6%For more information regarding the value of a property, please contact us for a free consultation.
3 Beds
4 Baths
2,833 SqFt
SOLD DATE : 05/24/2019
Key Details
Sold Price $390,000
Property Type Townhouse
Sub Type Interior Row/Townhouse
Listing Status Sold
Purchase Type For Sale
Square Footage 2,833 sqft
Price per Sqft $137
Subdivision Southall
MLS Listing ID PAMC552994
Sold Date 05/24/19
Style Traditional
Bedrooms 3
Full Baths 3
Half Baths 1
HOA Fees $180/mo
HOA Y/N Y
Abv Grd Liv Area 2,257
Originating Board BRIGHT
Year Built 2019
Lot Size 2,470 Sqft
Acres 0.06
Property Description
QUICK DELIVERY, READY NOW! Introducing Southall by Lennar, an enclave of 85 townhomes located adjacent to Limerick Community Park in the award winning SPRINGFORD school district! This 3-bedroom, 3 full bath townhome is fully upgraded! This end unit, Charlotte model comes with a bonus Sun Room, a fully finished basement with a full bath and is WiFi Certified. Cozy up to your custom gas fireplace in the Great Room and enjoy effortless entertaining in your gourmet kitchen with SS appliances, linen (white) cabinets, fantasy brown granite countertops, allspice hardwood flooring, and pantry. Retreat to your extended master bedroom and luxuriate in your upgraded master bath complete with frameless glass door, double sink vanity, cabo shore tile and fantasy brown granite countertops. Two additional bedrooms, a full bathroom and your laundry room complete this floor. Not only are you getting 2,257 square feet of upgrades, but this home also comes with an Amazon Echo Dot, the Ring Doorbell, and Honeywell Wifi Thermostat!
Location
State PA
County Montgomery
Area Royersford Boro (10619)
Zoning RES
Rooms
Other Rooms Dining Room, Primary Bedroom, Bedroom 2, Bedroom 3, Kitchen, Sun/Florida Room, Great Room, Laundry, Bathroom 2, Primary Bathroom
Basement Fully Finished, Interior Access, Poured Concrete, Sump Pump
Interior
Interior Features Floor Plan - Open, Kitchen - Gourmet, Pantry, Recessed Lighting, Upgraded Countertops, Walk-in Closet(s), Wood Floors, Dining Area, Carpet, Breakfast Area
Heating Forced Air
Cooling Central A/C
Flooring Carpet, Hardwood
Fireplaces Number 1
Fireplaces Type Gas/Propane, Mantel(s), Marble
Equipment Dryer - Gas, Washer - Front Loading, Stainless Steel Appliances, Refrigerator, Microwave, Oven - Single, Water Heater, Disposal, Dishwasher
Fireplace Y
Appliance Dryer - Gas, Washer - Front Loading, Stainless Steel Appliances, Refrigerator, Microwave, Oven - Single, Water Heater, Disposal, Dishwasher
Heat Source Natural Gas
Laundry Upper Floor
Exterior
Exterior Feature Deck(s)
Garage Garage - Front Entry, Inside Access, Garage Door Opener
Garage Spaces 4.0
Waterfront N
Water Access N
Roof Type Fiberglass
Accessibility Doors - Lever Handle(s)
Porch Deck(s)
Attached Garage 2
Total Parking Spaces 4
Garage Y
Building
Lot Description Landscaping, Rear Yard
Story 2
Sewer Private Sewer
Water Public
Architectural Style Traditional
Level or Stories 2
Additional Building Above Grade, Below Grade
New Construction Y
Schools
Elementary Schools Evans
Middle Schools Spring-Ford Intermediateschool 5Th-6Th
High Schools Spring Frd
School District Spring-Ford Area
Others
HOA Fee Include Common Area Maintenance,Snow Removal
Senior Community No
Tax ID NO TAX RECORD
Ownership Fee Simple
SqFt Source Estimated
Horse Property N
Special Listing Condition Standard
Read Less Info
Want to know what your home might be worth? Contact us for a FREE valuation!

Our team is ready to help you sell your home for the highest possible price ASAP

Bought with Sin S Su • Realty Mark Cityscape-King of Prussia

"My job is to find and attract mastery-based agents to the office, protect the culture, and make sure everyone is happy! "







