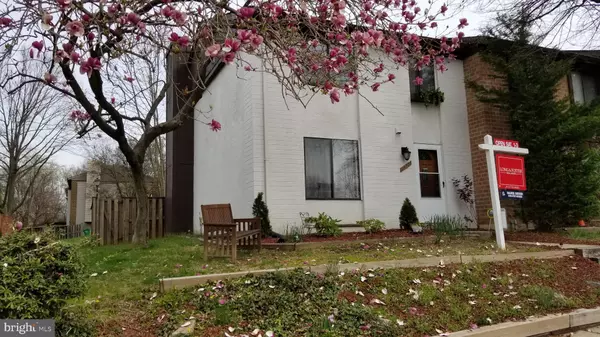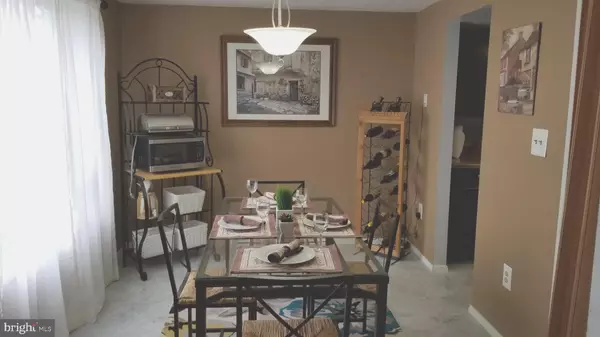$227,000
$225,000
0.9%For more information regarding the value of a property, please contact us for a free consultation.
3 Beds
2 Baths
1,216 SqFt
SOLD DATE : 05/28/2019
Key Details
Sold Price $227,000
Property Type Townhouse
Sub Type Interior Row/Townhouse
Listing Status Sold
Purchase Type For Sale
Square Footage 1,216 sqft
Price per Sqft $186
Subdivision Owen Brown Estates
MLS Listing ID MDHW251208
Sold Date 05/28/19
Style Traditional
Bedrooms 3
Full Baths 1
Half Baths 1
HOA Fees $51/ann
HOA Y/N Y
Abv Grd Liv Area 1,216
Originating Board BRIGHT
Year Built 1974
Annual Tax Amount $2,819
Tax Year 2019
Lot Size 2,003 Sqft
Acres 0.05
Property Description
This cozy end unit brick townhome offers 3 bedrooms, one and one half baths. It has been freshly painted top to bottom, so all you need to do is move right in! The kitchen has been recently updated with new stainless steel appliances. The light-filled, spacious family room is perfect for year-round entertaining! It features a wood-burning fireplace for cold winter nights, and access to the large fenced-in yard and patio for summer barbecues! The oversized master bedroom boasts soaring ceilings and a large closet. Conveniently located near shopping, dining, walking paths, and all commuter routes. Make your appointment to see this lovely home today!
Location
State MD
County Howard
Rooms
Other Rooms Dining Room, Primary Bedroom, Bedroom 2, Bedroom 3, Kitchen, Family Room, Bathroom 1, Half Bath
Interior
Interior Features Attic, Carpet, Ceiling Fan(s), Dining Area, Kitchen - Galley
Heating Forced Air
Cooling Central A/C, Ceiling Fan(s), Heat Pump(s)
Flooring Carpet, Vinyl
Fireplaces Number 1
Fireplaces Type Mantel(s), Wood
Equipment Dryer - Electric, Oven/Range - Electric, Range Hood, Stainless Steel Appliances, Washer, Disposal, Exhaust Fan, Refrigerator
Fireplace Y
Appliance Dryer - Electric, Oven/Range - Electric, Range Hood, Stainless Steel Appliances, Washer, Disposal, Exhaust Fan, Refrigerator
Heat Source Electric
Laundry Main Floor
Exterior
Parking On Site 2
Fence Privacy, Wood
Waterfront N
Water Access N
Accessibility None
Parking Type Parking Lot
Garage N
Building
Story 2
Sewer Public Sewer
Water Public
Architectural Style Traditional
Level or Stories 2
Additional Building Above Grade, Below Grade
New Construction N
Schools
Elementary Schools Cradlerock
Middle Schools Lake Elkhorn
High Schools Oakland Mills
School District Howard County Public School System
Others
Senior Community No
Tax ID 1416085537
Ownership Fee Simple
SqFt Source Estimated
Horse Property N
Special Listing Condition Standard
Read Less Info
Want to know what your home might be worth? Contact us for a FREE valuation!

Our team is ready to help you sell your home for the highest possible price ASAP

Bought with Karriem Hopwood • Keller Williams Realty Centre

"My job is to find and attract mastery-based agents to the office, protect the culture, and make sure everyone is happy! "







