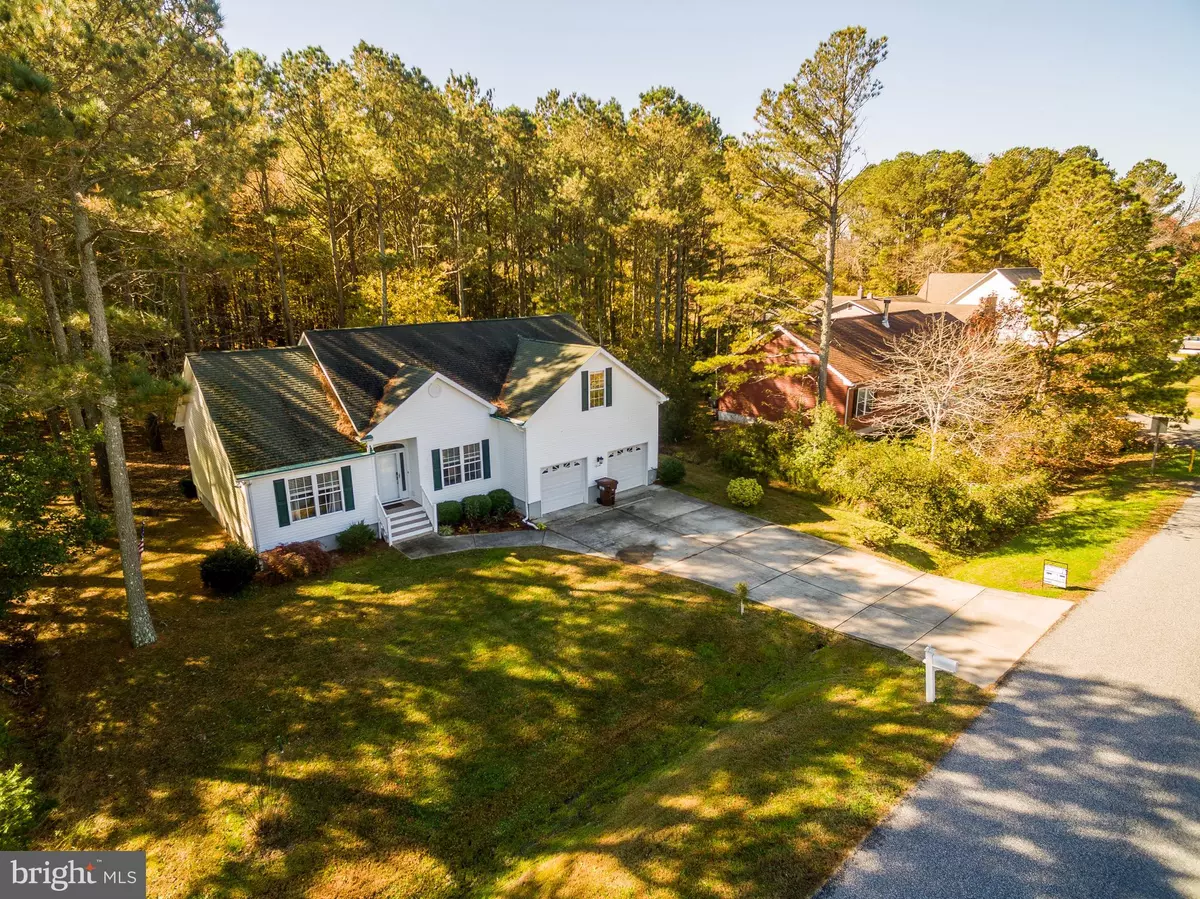$329,000
$329,000
For more information regarding the value of a property, please contact us for a free consultation.
4 Beds
3 Baths
1,942 SqFt
SOLD DATE : 05/22/2019
Key Details
Sold Price $329,000
Property Type Single Family Home
Sub Type Detached
Listing Status Sold
Purchase Type For Sale
Square Footage 1,942 sqft
Price per Sqft $169
Subdivision Snug Harbor
MLS Listing ID 1010002070
Sold Date 05/22/19
Style Contemporary
Bedrooms 4
Full Baths 2
Half Baths 1
HOA Y/N N
Abv Grd Liv Area 1,942
Originating Board BRIGHT
Year Built 2000
Annual Tax Amount $2,209
Tax Year 2018
Lot Size 0.287 Acres
Acres 0.29
Property Description
This 4 bedroom 2.5 bath home is in a wonderful Neighborhood just outside of the city limits, with ,No City Taxes, No HOA & Not in the Flood Zone. Live in between the beautiful beaches of Assateague Island and Ocean City. Updated Kitchen, Paint and Master bath are all compliments to this beautiful layout with first floor master and open flow living, dining, kitchen. Home comes with a one year home warranty for peace of mind while transitioning to your new home. NEW ROOF with the color of buyers choice with acceptable offers.($3k Premium for certain colors)
Location
State MD
County Worcester
Area Worcester East Of Rt-113
Zoning R-2
Rooms
Main Level Bedrooms 1
Interior
Interior Features Attic
Heating Heat Pump(s)
Cooling Central A/C
Equipment Built-In Microwave, Dryer - Gas, ENERGY STAR Dishwasher, ENERGY STAR Clothes Washer, ENERGY STAR Refrigerator, Oven - Single, Refrigerator, Washer
Appliance Built-In Microwave, Dryer - Gas, ENERGY STAR Dishwasher, ENERGY STAR Clothes Washer, ENERGY STAR Refrigerator, Oven - Single, Refrigerator, Washer
Heat Source Central
Exterior
Garage Garage - Front Entry
Garage Spaces 2.0
Utilities Available Cable TV, Natural Gas Available
Waterfront N
Water Access N
Roof Type Architectural Shingle
Accessibility 2+ Access Exits
Attached Garage 2
Total Parking Spaces 2
Garage Y
Building
Story 2
Sewer Community Septic Tank, Private Septic Tank
Water Well
Architectural Style Contemporary
Level or Stories 2
Additional Building Above Grade, Below Grade
New Construction N
Schools
Middle Schools Stephen Decatur
High Schools Stephen Decatur
School District Worcester County Public Schools
Others
Senior Community No
Tax ID 10-368375
Ownership Fee Simple
SqFt Source Assessor
Acceptable Financing Cash, Conventional, FHA
Listing Terms Cash, Conventional, FHA
Financing Cash,Conventional,FHA
Special Listing Condition Standard
Read Less Info
Want to know what your home might be worth? Contact us for a FREE valuation!

Our team is ready to help you sell your home for the highest possible price ASAP

Bought with Monica C McNamara • Coldwell Banker Residential Brokerage

"My job is to find and attract mastery-based agents to the office, protect the culture, and make sure everyone is happy! "







