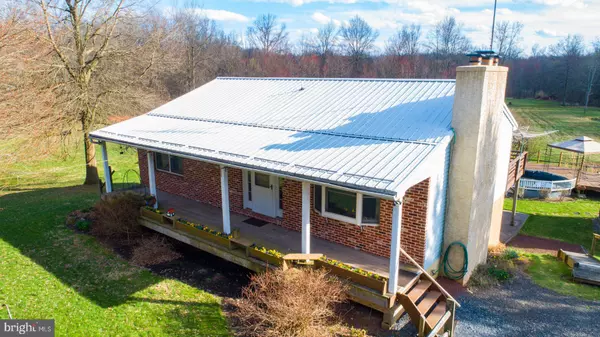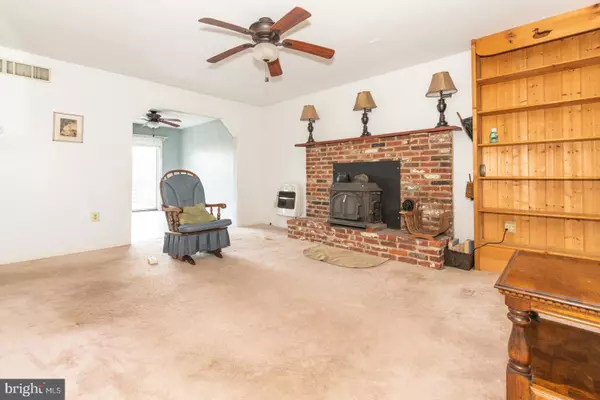$400,000
$400,000
For more information regarding the value of a property, please contact us for a free consultation.
3 Beds
2 Baths
1,230 SqFt
SOLD DATE : 05/22/2019
Key Details
Sold Price $400,000
Property Type Single Family Home
Sub Type Detached
Listing Status Sold
Purchase Type For Sale
Square Footage 1,230 sqft
Price per Sqft $325
MLS Listing ID PABU465112
Sold Date 05/22/19
Style Raised Ranch/Rambler
Bedrooms 3
Full Baths 2
HOA Y/N N
Abv Grd Liv Area 1,230
Originating Board BRIGHT
Year Built 1987
Annual Tax Amount $6,609
Tax Year 2018
Lot Size 20.706 Acres
Acres 20.71
Lot Dimensions 0.00 x 0.00
Property Description
Welcome to 20+ acres of seclusion featuring a 3 bedroom, 2 bathroom raised ranch. This property is quite the country getaway including a pond plus so much more! Enjoy adventures while walking through trails carved out in the woods throughout the property! Inside the home, the kitchen and dining room lead you through glass doors onto a second story deck where you can enjoy the views of your land and overlook the pond stocked with large mouth bass, catfish, and sunfish. The graciously sized living room features a wood burning stove to warm your home. Two ample sized bedrooms and one full bath complete the main floor. Downstairs in the finished walk out basement, an additional bedroom, family room, and a second large full bathroom reside. A two car garage, workshop, barn, and hothouse for growing flowers and veggies all year long are some of the additional features you will find when you visit this quiet country retreat. Minutes away from 309 and the PA Turnpike make commuting to Philly, Allentown, and surrounding areas convenient. Don't miss your chance to own this little piece of paradise!
Location
State PA
County Bucks
Area Richland Twp (10136)
Zoning RP
Rooms
Other Rooms Living Room, Dining Room, Primary Bedroom, Bedroom 2, Bedroom 3, Kitchen, Family Room, Laundry, Mud Room, Storage Room, Full Bath
Basement Full, Fully Finished, Walkout Level
Main Level Bedrooms 2
Interior
Hot Water Electric
Heating Wood Burn Stove, Forced Air
Cooling None
Flooring Carpet, Vinyl
Heat Source Electric, Wood, Propane - Owned
Exterior
Exterior Feature Deck(s), Porch(es)
Garage Covered Parking
Garage Spaces 2.0
Pool Above Ground
Waterfront N
Water Access N
View Trees/Woods, Pond
Roof Type Metal
Accessibility None
Porch Deck(s), Porch(es)
Total Parking Spaces 2
Garage Y
Building
Story 1
Foundation Block
Sewer On Site Septic
Water Well
Architectural Style Raised Ranch/Rambler
Level or Stories 1
Additional Building Above Grade, Below Grade
Structure Type Dry Wall
New Construction N
Schools
Elementary Schools Neidig
Middle Schools Strayer
High Schools Quakertown Community Senior
School District Quakertown Community
Others
Senior Community No
Tax ID 36-009-135
Ownership Fee Simple
SqFt Source Assessor
Special Listing Condition Standard
Read Less Info
Want to know what your home might be worth? Contact us for a FREE valuation!

Our team is ready to help you sell your home for the highest possible price ASAP

Bought with Eric McGee • Keller Williams Real Estate -Exton

"My job is to find and attract mastery-based agents to the office, protect the culture, and make sure everyone is happy! "







