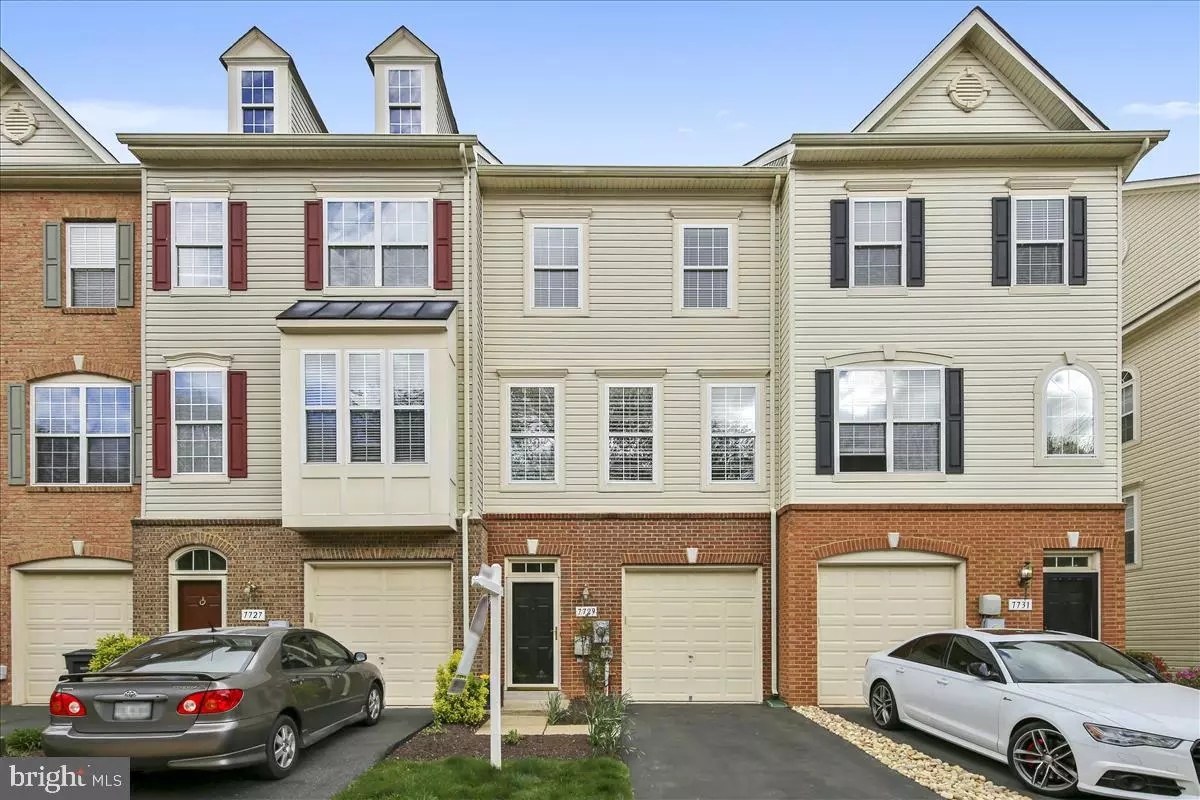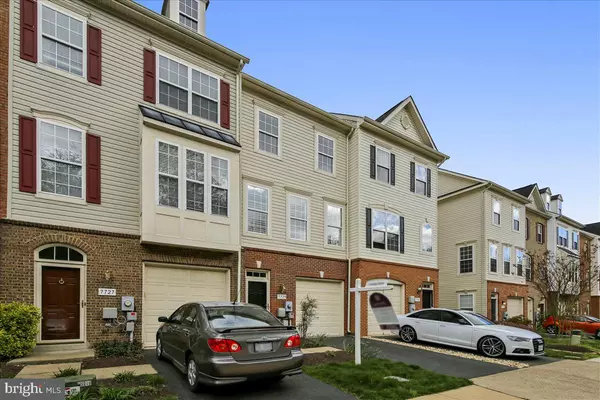$460,000
$460,000
For more information regarding the value of a property, please contact us for a free consultation.
3 Beds
4 Baths
1,782 SqFt
SOLD DATE : 05/21/2019
Key Details
Sold Price $460,000
Property Type Townhouse
Sub Type Interior Row/Townhouse
Listing Status Sold
Purchase Type For Sale
Square Footage 1,782 sqft
Price per Sqft $258
Subdivision Grove At Huntley Meadows
MLS Listing ID VAFX1054396
Sold Date 05/21/19
Style Colonial
Bedrooms 3
Full Baths 3
Half Baths 1
HOA Y/N N
Abv Grd Liv Area 1,476
Originating Board BRIGHT
Year Built 2004
Annual Tax Amount $4,934
Tax Year 2019
Lot Size 1,341 Sqft
Acres 0.03
Property Description
Enjoy this open concept home located in the private enclave at the Grove of Huntley Meadows. Enter the 2-Story foyer with new Ceramic Tile. Head up to the Main Level & admire the gleaming clear stained oak floors. The Living Room/Dining Area is flooded with natural light from the 3 large front windows clad in Plantation Shutters. Move into the updated Kitchen with Island & oak cabinets topped in Granite. New appliances, a Gas stove & plenty of storage/work space will please the home cook. There is a cozy Keeping Room & table space. A Slider leads out to the extended deck overlooking wooded parkland. The Upper Level boasts the Master Suite with WI Closet & Ensuite Bath that has a dual sink vanity. Two add l BR s share a second full Bath. Fully finished Lower Level has great Family Room with adjacent Full Bath, Storage closets & access to backyard. Enjoy easy access to commuter routes for DC, Maryland & Northern Virginia. Close to shopping, historic sites & Old Town Alexandria for dining & Potomac River Activities.*****OPEN CANCELLED TODAY 4/28
Location
State VA
County Fairfax
Zoning 308
Rooms
Other Rooms Living Room, Dining Room, Primary Bedroom, Bedroom 2, Bedroom 3, Kitchen, Family Room, Foyer, Breakfast Room, Primary Bathroom, Full Bath, Half Bath
Basement Full
Interior
Interior Features Breakfast Area, Carpet, Ceiling Fan(s), Combination Dining/Living, Floor Plan - Open, Kitchen - Eat-In, Kitchen - Island, Kitchen - Table Space, Primary Bath(s), Recessed Lighting, Upgraded Countertops, Walk-in Closet(s), Window Treatments
Hot Water Natural Gas
Heating Forced Air
Cooling Central A/C
Equipment Built-In Microwave, Dishwasher, Disposal, Dryer, Icemaker, Microwave, Oven - Self Cleaning, Oven/Range - Gas, Refrigerator, Washer
Furnishings No
Fireplace N
Appliance Built-In Microwave, Dishwasher, Disposal, Dryer, Icemaker, Microwave, Oven - Self Cleaning, Oven/Range - Gas, Refrigerator, Washer
Heat Source Natural Gas
Exterior
Garage Garage - Front Entry
Garage Spaces 2.0
Waterfront N
Water Access N
View Trees/Woods
Roof Type Architectural Shingle
Accessibility None
Attached Garage 1
Total Parking Spaces 2
Garage Y
Building
Story 3+
Sewer Public Sewer
Water Public
Architectural Style Colonial
Level or Stories 3+
Additional Building Above Grade, Below Grade
New Construction N
Schools
Elementary Schools Hybla Valley
Middle Schools Sandburg
High Schools West Potomac
School District Fairfax County Public Schools
Others
Senior Community No
Tax ID 0924 11 0045A
Ownership Fee Simple
SqFt Source Assessor
Acceptable Financing Conventional, VA, Cash
Listing Terms Conventional, VA, Cash
Financing Conventional,VA,Cash
Special Listing Condition Standard
Read Less Info
Want to know what your home might be worth? Contact us for a FREE valuation!

Our team is ready to help you sell your home for the highest possible price ASAP

Bought with Ali Popal • Sabrii Realty LLC

"My job is to find and attract mastery-based agents to the office, protect the culture, and make sure everyone is happy! "







