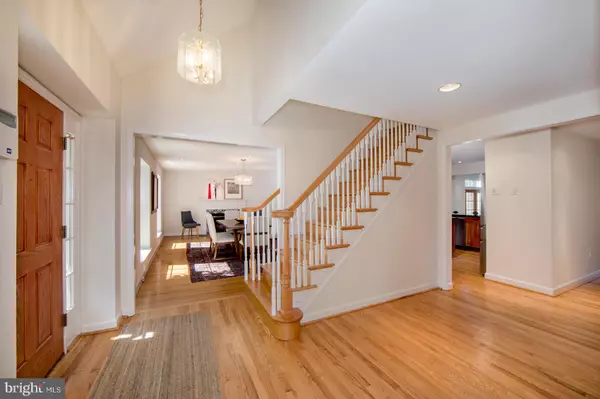$1,020,000
$925,000
10.3%For more information regarding the value of a property, please contact us for a free consultation.
4 Beds
3 Baths
3,882 SqFt
SOLD DATE : 05/21/2019
Key Details
Sold Price $1,020,000
Property Type Single Family Home
Sub Type Detached
Listing Status Sold
Purchase Type For Sale
Square Footage 3,882 sqft
Price per Sqft $262
Subdivision None Available
MLS Listing ID PAMC596460
Sold Date 05/21/19
Style Cape Cod
Bedrooms 4
Full Baths 3
HOA Y/N N
Abv Grd Liv Area 3,882
Originating Board BRIGHT
Year Built 1952
Annual Tax Amount $14,982
Tax Year 2018
Lot Size 0.806 Acres
Acres 0.81
Lot Dimensions 178.00 x 0.00
Property Description
Bring your family home to this beautiful 4 bedroom 3 full bath home with a swimming pool on a picturesque treed lot in coveted Villanova, offering stunning updates and an inviting, flowing floorplan built to entertain! Gleaming hardwood floors, refined appointments, generously-sized rooms, plus walls of windows flooding the home with natural light are among the many alluring features that will capture your heart on arrival. Here you ll enjoy lovingly maintained interiors, the highlight of which is the open concept space of the kitchen, family room, dining room and patio. The exquisite newly-updated eat-in kitchen with custom natural cherry cabinets and slab granite countertops. A Thermador gas stove, Samsung refrigerator, Bosch dishwasher, and large pantry afford everything you need to cook and serve a meal with ease. The charming breakfast area is bright and sunny, thanks to classic picture windows. Enjoy seamless access from the kitchen to a spacious stone patio and manicured back lawn. In the generous family room, a wood-burning fireplace, French doors, and built-ins add timeless appeal. A lovely living room, elegant formal dining room with wood-burning fireplace, comfortable bedroom, and full bathroom round out the main level. Upstairs, an oversized master suite with a gas fireplace is a warm and welcoming retreat, complete with en-suite bath featuring a Jacuzzi tub, separate glass shower, dual sink vanity, and plentiful closet space. Two additional large bedrooms, with hardwood flooring under the carpet, share a full hall bath and are perfect for guests or families with kids. Other highlights include 2 home offices, 2nd floor washer-dryer, bonus cedar closet on the finished lower level of approximately 250 SqFt, 3 zone heating and central air, plus a 2-car garage with side and back service doors. Newer windows, crisp white shutters, a shingled roof, stucco chimneys, specimen plantings and sophisticated outdoor lighting enhance the curb appeal. Splash around in the new sparkling swimming pool or host a party in the privacy of a secluded and mature backyard for fantastic outdoor living. Excellent schools, a quiet tight-knit neighborhood, easy access to blue route, expressway and all things downtown Villanova/Bryn Mawr - this home has it all!
Location
State PA
County Montgomery
Area Lower Merion Twp (10640)
Zoning R1
Rooms
Other Rooms Living Room, Dining Room, Primary Bedroom, Bedroom 2, Bedroom 3, Family Room, Foyer, Breakfast Room, Bedroom 1, Laundry, Office, Media Room, Bathroom 1, Bathroom 2, Primary Bathroom
Basement Partial, Partially Finished
Main Level Bedrooms 1
Interior
Interior Features Breakfast Area, Carpet, Cedar Closet(s), Ceiling Fan(s), Combination Kitchen/Living, Dining Area, Family Room Off Kitchen, Kitchen - Island, Primary Bath(s), Stall Shower, Walk-in Closet(s)
Heating Forced Air, Zoned
Cooling Central A/C
Flooring Hardwood, Carpet, Tile/Brick
Fireplaces Number 3
Fireplaces Type Marble, Gas/Propane
Equipment Disposal, Dishwasher, Stainless Steel Appliances
Fireplace Y
Appliance Disposal, Dishwasher, Stainless Steel Appliances
Heat Source Propane - Owned, Oil
Laundry Upper Floor
Exterior
Exterior Feature Patio(s)
Garage Built In, Inside Access
Garage Spaces 4.0
Utilities Available Natural Gas Available
Waterfront N
Water Access N
Roof Type Shingle
Accessibility None
Porch Patio(s)
Attached Garage 2
Total Parking Spaces 4
Garage Y
Building
Story 2
Sewer Public Sewer
Water Public
Architectural Style Cape Cod
Level or Stories 2
Additional Building Above Grade
New Construction N
Schools
School District Lower Merion
Others
Senior Community No
Tax ID 40-00-09440-006
Ownership Fee Simple
SqFt Source Assessor
Acceptable Financing Cash, Conventional
Listing Terms Cash, Conventional
Financing Cash,Conventional
Special Listing Condition Standard
Read Less Info
Want to know what your home might be worth? Contact us for a FREE valuation!

Our team is ready to help you sell your home for the highest possible price ASAP

Bought with Kelly Wolfington • BHHS Fox & Roach-Bryn Mawr

"My job is to find and attract mastery-based agents to the office, protect the culture, and make sure everyone is happy! "







