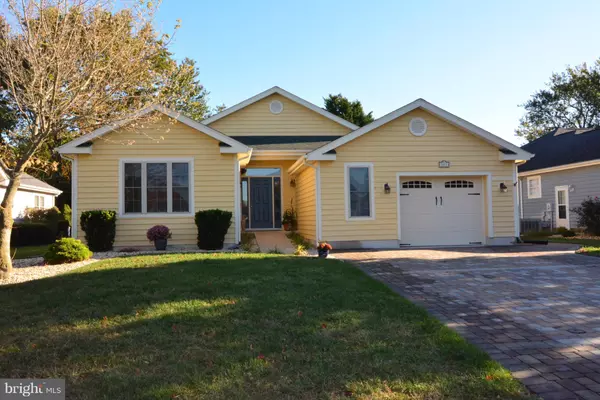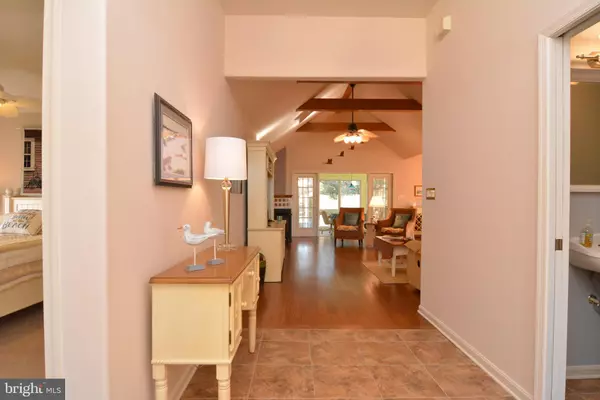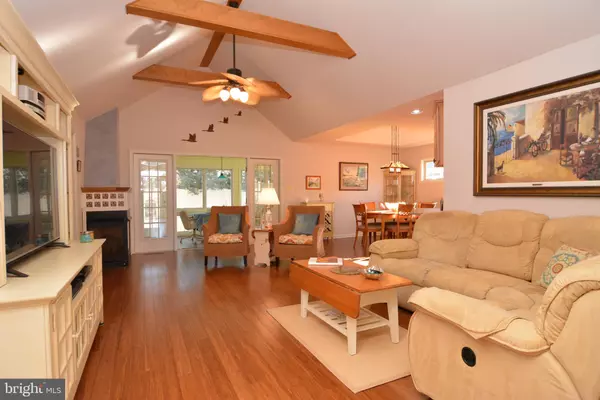$364,800
$375,000
2.7%For more information regarding the value of a property, please contact us for a free consultation.
3 Beds
3 Baths
2,050 SqFt
SOLD DATE : 05/17/2019
Key Details
Sold Price $364,800
Property Type Single Family Home
Sub Type Detached
Listing Status Sold
Purchase Type For Sale
Square Footage 2,050 sqft
Price per Sqft $177
Subdivision Plantations East
MLS Listing ID DESU101470
Sold Date 05/17/19
Style Ranch/Rambler
Bedrooms 3
Full Baths 2
Half Baths 1
HOA Fees $58/qua
HOA Y/N Y
Abv Grd Liv Area 2,050
Originating Board BRIGHT
Year Built 1998
Annual Tax Amount $1,089
Tax Year 2018
Lot Size 7,436 Sqft
Acres 0.17
Lot Dimensions 62 x 121
Property Description
Beautifully remodeled and maintained home in desirable Plantations East. Over $100K spent approx. 4-5 years ago to transform this home! Paver driveway sets up the curb appeal as soon as you arrive. Features include new gourmet kitchen cabinets and appliances, large pantry, beamed ceilings and gas fireplace in LR, enclosed 3 Season room with masonry wood fireplace, spacious MBR with gas fireplace. Guest BR's have Jack-n-Jill bath, and recently added dual-entry powder room off the foyer connecting to large laundry room. Private paver patio in the rear for those intimate relaxing evenings. Dual fuel hybrid heating system for lower utilities! Irrigation with private well. 2 car garage was converted to 1 car for extra storage ( floored attic as well!) and could be converted back. HOA amenities are voluntary and paid for separately, can choose from fitness center, indoor and outdoor tennis or pool, or all of the above! Only pay for what you use.
Location
State DE
County Sussex
Area Lewes Rehoboth Hundred (31009)
Zoning L
Direction Southwest
Rooms
Other Rooms Sun/Florida Room
Main Level Bedrooms 3
Interior
Interior Features Attic, Breakfast Area, Ceiling Fan(s), Combination Dining/Living, Entry Level Bedroom, Exposed Beams, Floor Plan - Open, Kitchen - Eat-In, Kitchen - Gourmet, Primary Bath(s), Pantry, Stall Shower, Upgraded Countertops, Walk-in Closet(s), Window Treatments, Wood Floors
Hot Water Propane
Heating Heat Pump - Gas BackUp
Cooling Central A/C
Flooring Hardwood, Ceramic Tile, Vinyl
Fireplaces Number 3
Fireplaces Type Gas/Propane, Wood
Equipment Built-In Microwave, Dishwasher, Disposal, Dryer - Electric, Range Hood, Oven/Range - Gas, Extra Refrigerator/Freezer, Water Heater - High-Efficiency, Washer, Refrigerator
Furnishings No
Fireplace Y
Window Features Insulated
Appliance Built-In Microwave, Dishwasher, Disposal, Dryer - Electric, Range Hood, Oven/Range - Gas, Extra Refrigerator/Freezer, Water Heater - High-Efficiency, Washer, Refrigerator
Heat Source Electric, Propane - Leased
Laundry Has Laundry, Main Floor
Exterior
Exterior Feature Patio(s)
Garage Garage - Front Entry, Garage Door Opener, Additional Storage Area
Garage Spaces 5.0
Fence Board, Partially
Waterfront N
Water Access N
Roof Type Architectural Shingle
Accessibility No Stairs
Porch Patio(s)
Attached Garage 1
Total Parking Spaces 5
Garage Y
Building
Story 1
Foundation Concrete Perimeter
Sewer Private Sewer
Water Private/Community Water
Architectural Style Ranch/Rambler
Level or Stories 1
Additional Building Above Grade, Below Grade
Structure Type Dry Wall
New Construction N
Schools
School District Cape Henlopen
Others
HOA Fee Include Trash,Snow Removal,Common Area Maintenance,Management,Road Maintenance
Senior Community No
Tax ID 334-06.00-1132.00
Ownership Fee Simple
SqFt Source Assessor
Acceptable Financing Cash, Conventional, FHA, VA
Listing Terms Cash, Conventional, FHA, VA
Financing Cash,Conventional,FHA,VA
Special Listing Condition Standard
Read Less Info
Want to know what your home might be worth? Contact us for a FREE valuation!

Our team is ready to help you sell your home for the highest possible price ASAP

Bought with Debbie Reed • RE/MAX Realty Group Rehoboth

"My job is to find and attract mastery-based agents to the office, protect the culture, and make sure everyone is happy! "







