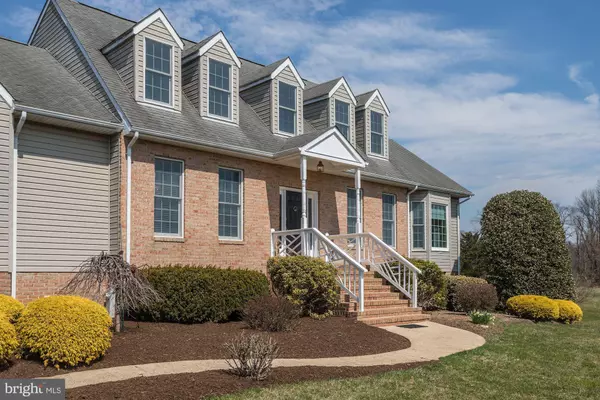$503,250
$505,000
0.3%For more information regarding the value of a property, please contact us for a free consultation.
5 Beds
3 Baths
2,590 SqFt
SOLD DATE : 05/15/2019
Key Details
Sold Price $503,250
Property Type Single Family Home
Sub Type Detached
Listing Status Sold
Purchase Type For Sale
Square Footage 2,590 sqft
Price per Sqft $194
Subdivision None Available
MLS Listing ID MDHR230808
Sold Date 05/15/19
Style Cape Cod
Bedrooms 5
Full Baths 2
Half Baths 1
HOA Y/N N
Abv Grd Liv Area 2,590
Originating Board BRIGHT
Year Built 1997
Annual Tax Amount $4,550
Tax Year 2018
Lot Size 2.550 Acres
Acres 2.55
Lot Dimensions 0.00 x 0.00
Property Description
**NOT ON THE MAIN ROAD**THIS QUIET AND SERENE SMALL SUBDIVISION OF 4 HOMES OFFERS TRANQUIL NIGHTS UNDER THE STARS AND PANARAMIC SOUTHERNLY VIEWS! CUSTOM BUILT BRICK 2,600 SQ. FT. CAPE COD W/SCREENED PORCH AN WRAP DECK! SUPER FIRST FLOOR MASTER AND UPDATED MASTER BATH W/RADIANT FLOOR HEAT! BEAUTIFUL CUSTOM HARDWOOD IN MAIN LEVEL, TILED KITCHEN AND BREAKFAST AREA! STACKED STONE WOOD BURNING FIREPLACE IN FAMILY ROOM! DOUBLE SLIDERS TO SCREENED PORCH OFF FAMILY ROOM! UPDATED GRANITE/OAK KITCHEN W/RECENT AND NEW STAINLESS STEEL APPLIANCES! 4 LARGE BEDROOMS ON UPPER LEVEL-ALL W/GREAT VIEWS OUT OF EVERY WINDOW! THIS BRIGHT, LIGHT FILLED HOME IS NESTLED ON 2.55 ACRES! ENJOY THIS OPEN AND SPACIOUS FLOOR PLAN IN ADDITION TO THE GRACIOUS OUTDOOR LIVING SPACE!
Location
State MD
County Harford
Zoning AG
Rooms
Other Rooms Living Room, Dining Room, Primary Bedroom, Bedroom 2, Bedroom 3, Bedroom 4, Bedroom 5, Kitchen, Family Room, Foyer, Breakfast Room, Other, Bathroom 2, Primary Bathroom
Basement Unfinished, Walkout Level
Main Level Bedrooms 1
Interior
Interior Features Breakfast Area, Ceiling Fan(s), Chair Railings, Crown Moldings, Entry Level Bedroom, Family Room Off Kitchen, Recessed Lighting, Walk-in Closet(s), Wood Floors
Hot Water Oil
Heating Heat Pump(s), Forced Air, Heat Pump - Oil BackUp, Radiant
Cooling Central A/C, Ceiling Fan(s)
Fireplaces Number 1
Fireplaces Type Mantel(s), Stone
Equipment Built-In Microwave, Dishwasher, Dryer - Electric, Oven/Range - Electric, Refrigerator, Washer
Fireplace Y
Window Features Bay/Bow,Double Pane,Screens
Appliance Built-In Microwave, Dishwasher, Dryer - Electric, Oven/Range - Electric, Refrigerator, Washer
Heat Source Electric, Oil
Laundry Main Floor
Exterior
Exterior Feature Deck(s), Screened
Garage Garage - Side Entry, Garage Door Opener, Additional Storage Area
Garage Spaces 3.0
Waterfront N
Water Access N
View Scenic Vista, Trees/Woods, Garden/Lawn
Roof Type Asphalt
Street Surface Black Top
Accessibility None
Porch Deck(s), Screened
Road Frontage Road Maintenance Agreement, Easement/Right of Way
Attached Garage 3
Total Parking Spaces 3
Garage Y
Building
Lot Description Front Yard, Landscaping, Level, No Thru Street
Story 3+
Sewer Septic Exists
Water Private, Well
Architectural Style Cape Cod
Level or Stories 3+
Additional Building Above Grade, Below Grade
Structure Type Dry Wall,2 Story Ceilings
New Construction N
Schools
School District Harford County Public Schools
Others
Senior Community No
Tax ID 04-093046
Ownership Fee Simple
SqFt Source Estimated
Special Listing Condition Standard
Read Less Info
Want to know what your home might be worth? Contact us for a FREE valuation!

Our team is ready to help you sell your home for the highest possible price ASAP

Bought with Elizabeth J Klepetka • American Premier Realty, LLC

"My job is to find and attract mastery-based agents to the office, protect the culture, and make sure everyone is happy! "







