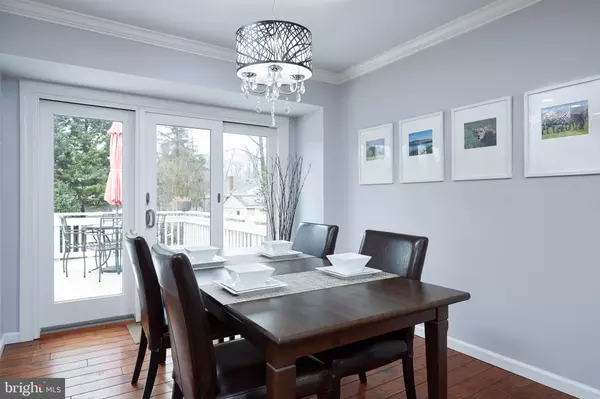$720,000
$719,900
For more information regarding the value of a property, please contact us for a free consultation.
4 Beds
3 Baths
2,686 SqFt
SOLD DATE : 05/15/2019
Key Details
Sold Price $720,000
Property Type Single Family Home
Sub Type Detached
Listing Status Sold
Purchase Type For Sale
Square Footage 2,686 sqft
Price per Sqft $268
Subdivision Potomac Woods
MLS Listing ID MDMC623388
Sold Date 05/15/19
Style Split Level
Bedrooms 4
Full Baths 2
Half Baths 1
HOA Y/N N
Abv Grd Liv Area 2,236
Originating Board BRIGHT
Year Built 1965
Annual Tax Amount $8,686
Tax Year 2018
Lot Size 9,899 Sqft
Acres 0.23
Property Description
Spectacular Split-Level Loaded with Recent Luxurious Upgrades and Renovations! Newer HVAC, Roof and Gutters, Replacement Windows, and Tankless Water Heater. Beautifully Renovated Dream Kitchen Boasts Open-Concept Great Room Living, Oversized Center Island, Custom White Cabinetry, Granite Counters, Stainless Steel Appliances, Including a Wolf 6-Burner Gas Range and Wine Fridge. Two Separate Dining Spaces off Kitchen - Dining Room with Sliding Glass Doors that Lead to Deck and a Cozy Breakfast Nook. Generous Sized Family Room with Stone Fireplace, Ample Natural Daylight, and Gleaming Hardwood Floors that Extend Beyond Main Level to All Upper 4 Bedrooms. All Baths Have Exquisite Updates, Huge Laundry/Mudroom with Front-Loading Machines and Custom Built-Ins, Plus Additional Rec Room in Lower Level Completes the Interior. Fully Fenced Backyard with Expansive Multi-Tiered Deck and Large Patio, Perfect for Entertaining. Great Location and a Must See! Special Financing Incentives available on this property from SIRVA mortgage.
Location
State MD
County Montgomery
Zoning R90
Rooms
Other Rooms Living Room, Dining Room, Primary Bedroom, Bedroom 3, Bedroom 4, Kitchen, Family Room, Great Room, Laundry, Mud Room, Bathroom 2
Basement Full, Fully Finished, Interior Access, Connecting Stairway, Heated, Improved, Windows
Interior
Interior Features Floor Plan - Open, Wood Floors, Recessed Lighting, Upgraded Countertops, Kitchen - Gourmet, Kitchen - Eat-In, Kitchen - Island, Formal/Separate Dining Room, Breakfast Area, Combination Kitchen/Dining, Combination Kitchen/Living, Primary Bath(s), Built-Ins
Heating Forced Air
Cooling Central A/C
Fireplaces Number 1
Fireplaces Type Brick, Fireplace - Glass Doors
Equipment Refrigerator, Oven/Range - Gas, Six Burner Stove, Range Hood, Dishwasher, Microwave, Disposal, Icemaker, Water Heater - Tankless, Stainless Steel Appliances, Washer - Front Loading, Dryer - Front Loading
Fireplace Y
Appliance Refrigerator, Oven/Range - Gas, Six Burner Stove, Range Hood, Dishwasher, Microwave, Disposal, Icemaker, Water Heater - Tankless, Stainless Steel Appliances, Washer - Front Loading, Dryer - Front Loading
Heat Source Natural Gas
Exterior
Fence Wood
Waterfront N
Water Access N
View Garden/Lawn
Accessibility None
Garage N
Building
Story 3+
Sewer Public Sewer
Water Public
Architectural Style Split Level
Level or Stories 3+
Additional Building Above Grade, Below Grade
New Construction N
Schools
Elementary Schools Ritchie Park
Middle Schools Julius West
High Schools Richard Montgomery
School District Montgomery County Public Schools
Others
Senior Community No
Tax ID 160400188254
Ownership Fee Simple
SqFt Source Estimated
Special Listing Condition Standard
Read Less Info
Want to know what your home might be worth? Contact us for a FREE valuation!

Our team is ready to help you sell your home for the highest possible price ASAP

Bought with Andres A Serafini • RLAH @properties

"My job is to find and attract mastery-based agents to the office, protect the culture, and make sure everyone is happy! "







