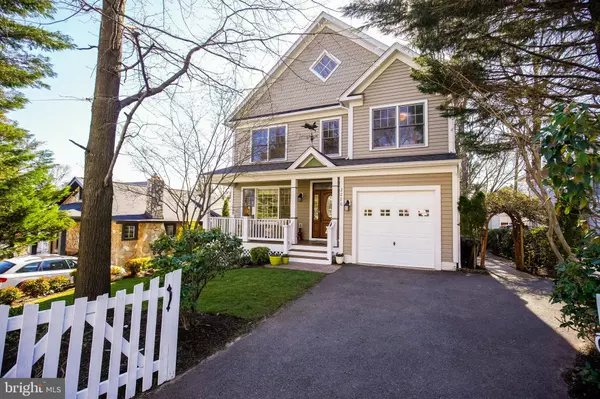$1,315,000
$1,299,000
1.2%For more information regarding the value of a property, please contact us for a free consultation.
5 Beds
4 Baths
3,320 SqFt
SOLD DATE : 05/14/2019
Key Details
Sold Price $1,315,000
Property Type Single Family Home
Sub Type Detached
Listing Status Sold
Purchase Type For Sale
Square Footage 3,320 sqft
Price per Sqft $396
Subdivision None Available
MLS Listing ID VAAR147020
Sold Date 05/14/19
Style Craftsman
Bedrooms 5
Full Baths 3
Half Baths 1
HOA Y/N N
Abv Grd Liv Area 2,520
Originating Board BRIGHT
Year Built 2000
Annual Tax Amount $11,634
Tax Year 2017
Lot Size 0.267 Acres
Acres 0.27
Property Description
New Listing - Remodeled Craftsman exudes charm, complete with 3350 fin sq ft, 5 Br's, 3.5 bths, gourmet Kit w new stainless appliances, granite counters, open to great room with fp, crown, wainscoting, leading to the new vaulted screened in porch and stairs to the outstanding back yard, half bath, sep laundry/mud room and front loading garage. Upstairs, master suite with vaulted ceiling, spa bath, walk in closet, 3 large bdrms and hall bath with a wonderful lower level with lots of lightwith wood flooring for the large family space, nice bar, guest suite with full bath, storage leading to the oversized deck and incredible, fenced backyard with playhouse and space to roam! Charming white picket fence, friendly front porch, front loading garage and all within walking distance to Westover, Harrison, schools and the FC metro! The home is immaculate, wood floors, new furnace, hot water, appliances, washer/dryer and more.
Location
State VA
County Arlington
Zoning R-6
Rooms
Basement Other, Connecting Stairway, Daylight, Full, Improved, Outside Entrance, Rear Entrance, Shelving, Walkout Level, Windows
Interior
Interior Features Bar, Breakfast Area, Built-Ins, Crown Moldings, Family Room Off Kitchen, Floor Plan - Open, Kitchen - Country, Kitchen - Eat-In, Kitchen - Gourmet, Kitchen - Table Space, Primary Bath(s), Recessed Lighting, Sprinkler System, Stall Shower, Upgraded Countertops, Wainscotting, Walk-in Closet(s), Wet/Dry Bar, WhirlPool/HotTub, Window Treatments, Wood Floors, Other
Heating Other
Cooling Central A/C
Fireplaces Number 1
Heat Source Natural Gas
Exterior
Garage Garage - Front Entry, Built In
Garage Spaces 3.0
Waterfront N
Water Access N
Accessibility 32\"+ wide Doors, >84\" Garage Door, Accessible Switches/Outlets, Kitchen Mod, Low Bathroom Mirrors, Other
Attached Garage 1
Total Parking Spaces 3
Garage Y
Building
Story 3+
Sewer Public Sewer
Water Public
Architectural Style Craftsman
Level or Stories 3+
Additional Building Above Grade, Below Grade
New Construction N
Schools
Elementary Schools Tuckahoe
Middle Schools Swanson
High Schools Yorktown
School District Arlington County Public Schools
Others
Senior Community No
Tax ID 10-007-034
Ownership Fee Simple
SqFt Source Assessor
Special Listing Condition Standard
Read Less Info
Want to know what your home might be worth? Contact us for a FREE valuation!

Our team is ready to help you sell your home for the highest possible price ASAP

Bought with Keri K Shull • Optime Realty

"My job is to find and attract mastery-based agents to the office, protect the culture, and make sure everyone is happy! "







