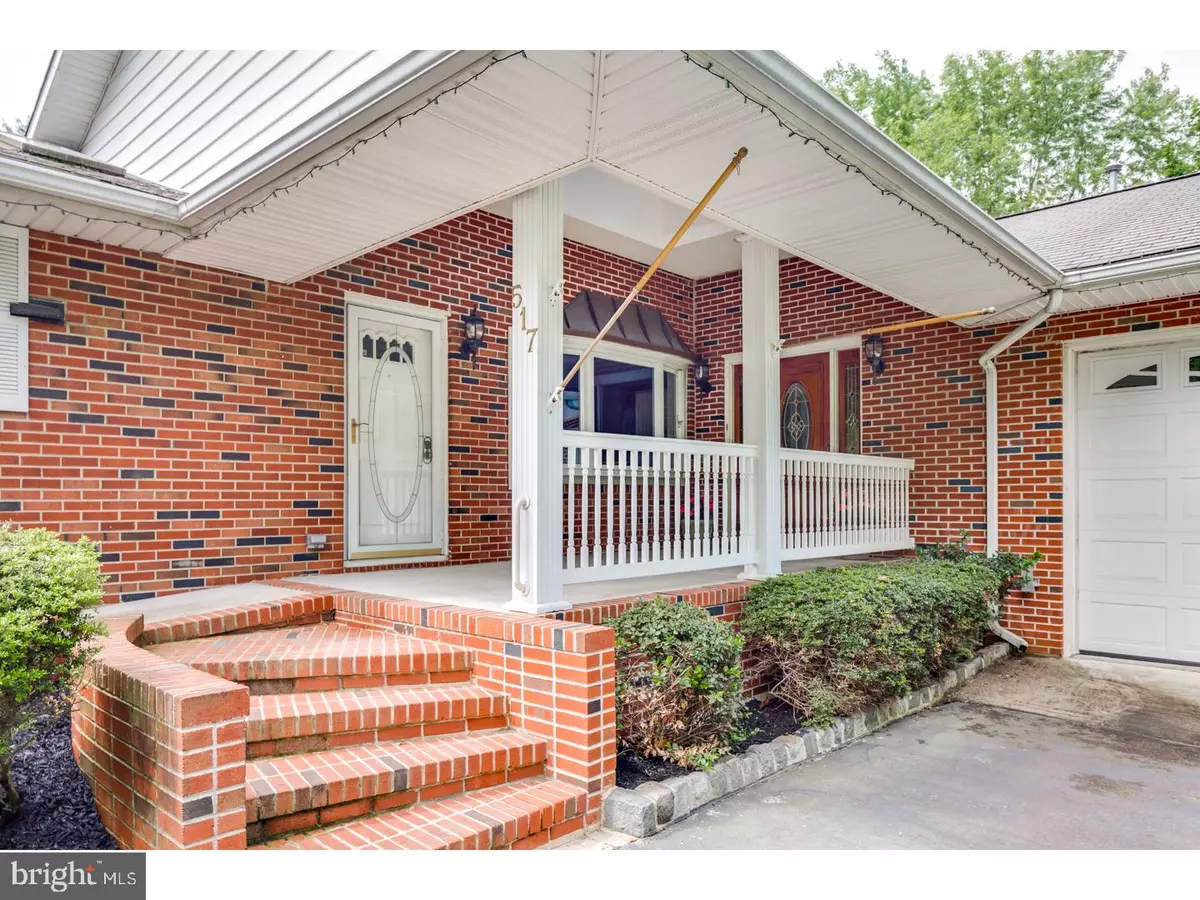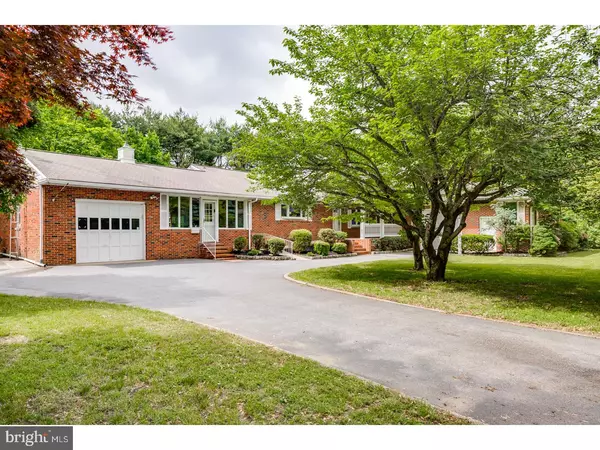$270,000
$319,000
15.4%For more information regarding the value of a property, please contact us for a free consultation.
3 Beds
5 Baths
3,046 SqFt
SOLD DATE : 05/13/2019
Key Details
Sold Price $270,000
Property Type Single Family Home
Sub Type Detached
Listing Status Sold
Purchase Type For Sale
Square Footage 3,046 sqft
Price per Sqft $88
Subdivision None Available
MLS Listing ID 1001583438
Sold Date 05/13/19
Style Contemporary,Ranch/Rambler
Bedrooms 3
Full Baths 2
Half Baths 3
HOA Y/N N
Abv Grd Liv Area 3,046
Originating Board TREND
Year Built 1970
Annual Tax Amount $13,835
Tax Year 2018
Lot Size 1.700 Acres
Acres 1.7
Lot Dimensions IREG
Property Description
If you are looking for the Ultimate Brick RANCH Home then this one is for you! If you are a contractor and need MEGA garage space then this one is for you! This home is CUSTOM and its really nice! EXTRA LARGE rooms in this home and a massive finished basement too! 3 garages,14x22,22x28 and the third is a huge shop with a half bath and work sink. Drive through garage doors in this shop with a hoist. This beautiful corner property has a designer kitchen with a large entertaining island with 2nd sink and 2 gas burners that will come in handy. Nice white Corian counters with lots of cabinets and a pantry too! Formal dining room has a fireplace with a nice double window with a serving table built in (really nice). The HUGE living room has beautiful hard wood floors and an elegant entrance foyer which has a handicap ramp along with a nice brick walkway. The covered porch is 17x9. The MASTER suite is huge and has a half bath, dressing room or 4th bedroom, full bath, laundry area and a spa room with a sunken tub! All of this opens up to a stamped concrete patio and pond area. There is also a patio off the master bedroom to enjoy privately. There are 2 other bedrooms and another full bath, a beautiful breezeway with ceramic tile with a sun room that opens to the huge patio. Much thought was put into this home as it was owned by a contractor who only put the best into his home! Top of the line heating and A/C in this home with many extra features! The finished basement has a bar and an outside exit along with another fireplace and a half bath! The home is nestled in by mature tress for privacy. Come take a look and you may just fall in love with this one of a kind ranch home with so much to offer! Previously a HVAC business operated out of here for about 40 years. Edgewater Park Twp would have to approve a new business and they are willing to discuss.
Location
State NJ
County Burlington
Area Edgewater Park Twp (20312)
Zoning RESID
Rooms
Other Rooms Living Room, Dining Room, Primary Bedroom, Bedroom 2, Bedroom 3, Kitchen, Family Room, Bedroom 1, Laundry, Other, Attic
Basement Full, Outside Entrance, Fully Finished
Main Level Bedrooms 3
Interior
Interior Features Primary Bath(s), Kitchen - Island, Butlers Pantry, Skylight(s), Ceiling Fan(s), Wet/Dry Bar, Kitchen - Eat-In
Hot Water Natural Gas
Heating Forced Air, Radiant, Zoned
Cooling Central A/C
Flooring Wood, Fully Carpeted, Tile/Brick
Fireplaces Number 2
Fireplaces Type Brick
Equipment Cooktop, Oven - Self Cleaning, Dishwasher
Furnishings No
Fireplace Y
Appliance Cooktop, Oven - Self Cleaning, Dishwasher
Heat Source Oil, Natural Gas
Laundry Main Floor
Exterior
Exterior Feature Patio(s), Porch(es), Breezeway
Garage Inside Access, Garage Door Opener, Oversized
Garage Spaces 10.0
Utilities Available Cable TV
Waterfront N
Water Access N
Roof Type Shingle
Accessibility Mobility Improvements
Porch Patio(s), Porch(es), Breezeway
Attached Garage 3
Total Parking Spaces 10
Garage Y
Building
Lot Description Corner, Trees/Wooded, Front Yard, Rear Yard, SideYard(s)
Story 1
Sewer Public Sewer
Water Public
Architectural Style Contemporary, Ranch/Rambler
Level or Stories 1
Additional Building Above Grade
Structure Type Cathedral Ceilings,9'+ Ceilings,High
New Construction N
Schools
High Schools Burlington City H.S.
School District Edgewater Park Township Public Schools
Others
Senior Community No
Tax ID 12-00404 09-00001
Ownership Fee Simple
SqFt Source Assessor
Security Features Security System
Acceptable Financing Conventional, VA, FHA 203(b), USDA
Horse Property N
Listing Terms Conventional, VA, FHA 203(b), USDA
Financing Conventional,VA,FHA 203(b),USDA
Special Listing Condition Standard
Read Less Info
Want to know what your home might be worth? Contact us for a FREE valuation!

Our team is ready to help you sell your home for the highest possible price ASAP

Bought with Non Member • Non Subscribing Office

"My job is to find and attract mastery-based agents to the office, protect the culture, and make sure everyone is happy! "







